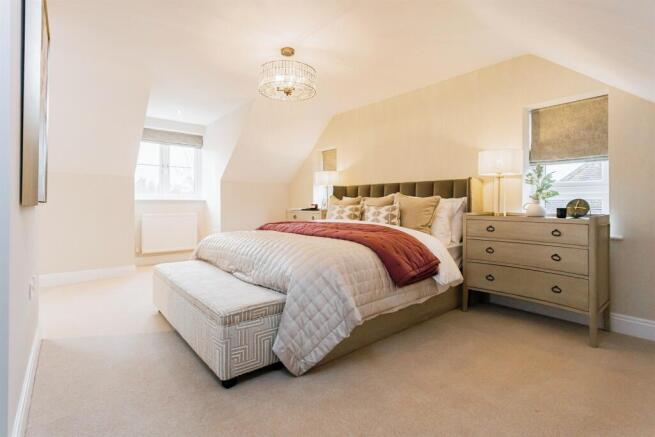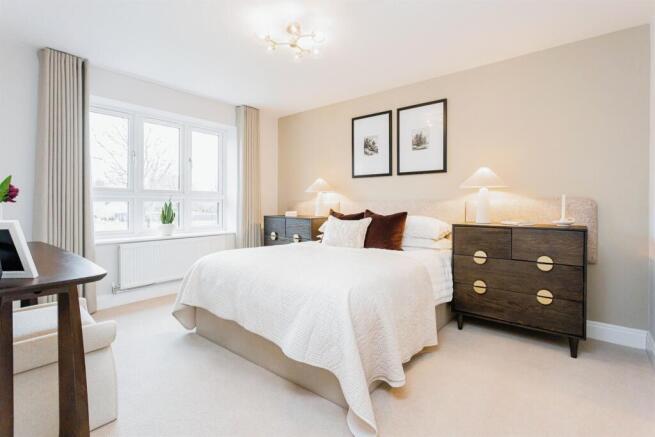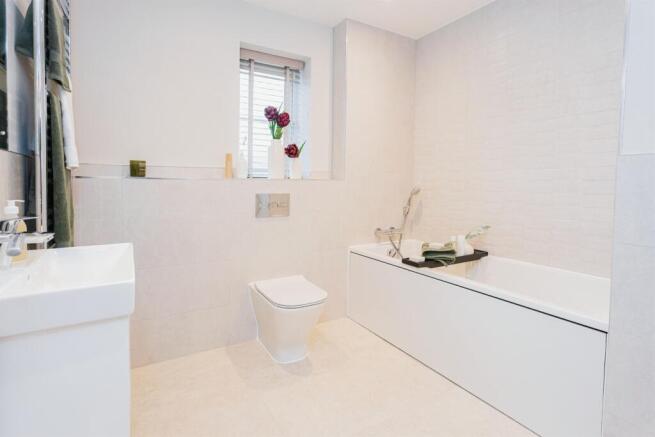Folders Lane, Burgess Hill
- PROPERTY TYPE
Guest House
- BEDROOMS
4
- BATHROOMS
3
- SIZE
Ask agent
Key features
- Quality kitchens with a choice of doors and worktops
- Integrated Appliances
- Amtico flooring to kitchen, utility, cloakroom, kitchen/family room
- Air Source Heat Pump central heating and hot water
- Ground floor underfloor heating with radiators at first floor
- A to A++ rated kitchen appliances to reduce water and energy use
- Good Quality carpet to all other rooms. A choice of carpeting to lounge, dining room, study and bedrooms, as well as staircases and landings
- Show Home Open Thursday- Monday 10am-5pm. Book Your Viewing Now!
Description
SUMMARY
*Unlock your Homeownership Dreams* *Join our Mortgage Broker Event* The Greenfinch - A luxury high spec five-bedroom detached house spread over three floors. Living room, study, spacious kitchen/family room, utility room, two en-suites, double garage and off-street parking.
DESCRIPTION
Martlet View a luxury development of only 18 plots consisting of 3, 4 & 5 bedroom homes at the edge of South Downs National Park. Located in the very sought after Folders Lane, Burgess Hill. These homes are built to the highest quality and specification. Folders Lane is located East side of Burgess Hill with easy access to the A23 and mainline stations with direct links to London, Gatwick and Brighton. Just a short walk to the picturesque Ditchling Common with amazing views of the downs. Built by the award-winning Riverdale Developments whose homes are thoughtfully designed to create safe, welcoming environments that promote a sense of community and quality of life. They take the greatest care and attention over each and every one of their homes to ensure the developments they produce are worthy of the Riverdale name and of the Riverdale Commitment.
Kitchen / Dining Room 21' 2" x 14' 4" ( 6.45m x 4.37m )
Living Room 17' 5" x 12' 10" ( 5.31m x 3.91m )
Bedroom 1 22' 2" x 17' 4" ( 6.76m x 5.28m )
Bedroom 2 14' 4" x 10' 4" ( 4.37m x 3.15m )
Bedroom 3 11' 9" x 10' 5" ( 3.58m x 3.17m )
Bedroom 4 10' 4" x 9' 8" ( 3.15m x 2.95m )
Study 8' 11" x 6' 7" ( 2.72m x 2.01m )
1. MONEY LAUNDERING REGULATIONS: Intending purchasers will be asked to produce identification documentation at a later stage and we would ask for your co-operation in order that there will be no delay in agreeing the sale.
2. General: While we endeavour to make our sales particulars fair, accurate and reliable, they are only a general guide to the property and, accordingly, if there is any point which is of particular importance to you, please contact the office and we will be pleased to check the position for you, especially if you are contemplating travelling some distance to view the property.
3. The measurements indicated are supplied for guidance only and as such must be considered incorrect.
4. Services: Please note we have not tested the services or any of the equipment or appliances in this property, accordingly we strongly advise prospective buyers to commission their own survey or service reports before finalising their offer to purchase.
5. THESE PARTICULARS ARE ISSUED IN GOOD FAITH BUT DO NOT CONSTITUTE REPRESENTATIONS OF FACT OR FORM PART OF ANY OFFER OR CONTRACT. THE MATTERS REFERRED TO IN THESE PARTICULARS SHOULD BE INDEPENDENTLY VERIFIED BY PROSPECTIVE BUYERS OR TENANTS. NEITHER SEQUENCE (UK) LIMITED NOR ANY OF ITS EMPLOYEES OR AGENTS HAS ANY AUTHORITY TO MAKE OR GIVE ANY REPRESENTATION OR WARRANTY WHATEVER IN RELATION TO THIS PROPERTY.
Brochures
PDF Property ParticularsFull DetailsFolders Lane, Burgess Hill
NEAREST STATIONS
Distances are straight line measurements from the centre of the postcode- Burgess Hill Station0.8 miles
- Wivelsfield Station1.3 miles
- Hassocks Station2.1 miles



Notes
Disclaimer - Property reference HHT109720. The information displayed about this property comprises a property advertisement. Rightmove.co.uk makes no warranty as to the accuracy or completeness of the advertisement or any linked or associated information, and Rightmove has no control over the content. This property advertisement does not constitute property particulars. The information is provided and maintained by Fox & Sons, Haywards Heath. Please contact the selling agent or developer directly to obtain any information which may be available under the terms of The Energy Performance of Buildings (Certificates and Inspections) (England and Wales) Regulations 2007 or the Home Report if in relation to a residential property in Scotland.
Map data ©OpenStreetMap contributors.




