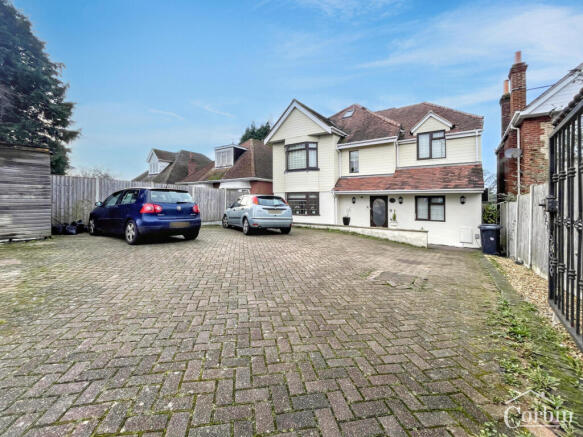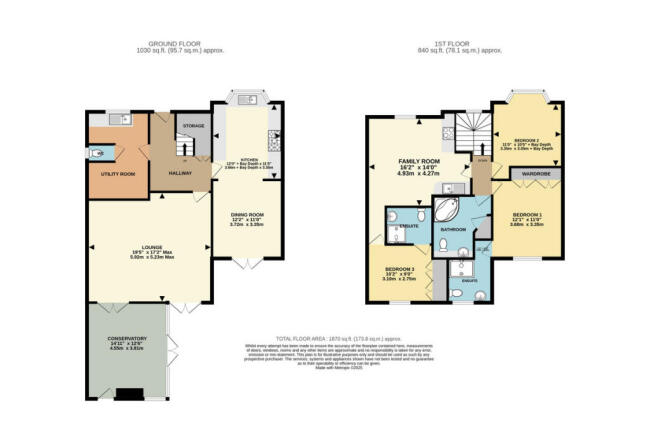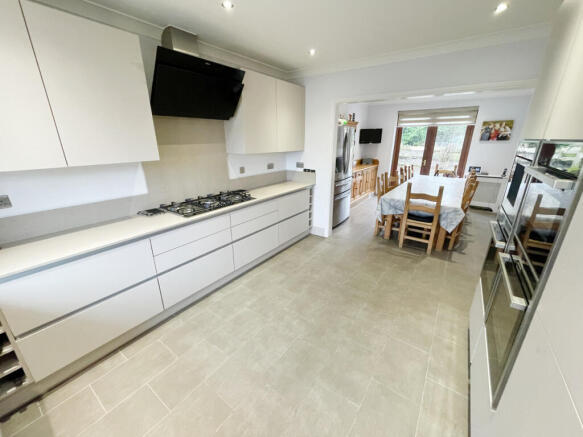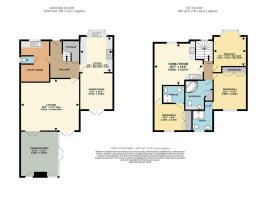Ringwood Road, Bournemouth, BH11 8
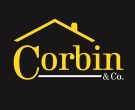
- PROPERTY TYPE
Detached
- BEDROOMS
3
- BATHROOMS
3
- SIZE
Ask agent
- TENUREDescribes how you own a property. There are different types of tenure - freehold, leasehold, and commonhold.Read more about tenure in our glossary page.
Freehold
Key features
- SUBSTANTIAL DETACHED HOUSE OFFERING OVER 1800 SQ FT OF FLEXIBLE AND VERSATILE ACCOMODATION
- GATED FRONTAGE PROVIDING SECURE OFF ROAD PARKING FOR A NUMBER OF VEHICLES
- LUXURIOUS KITCHEN/DINER WITH A RANGE OF INTEGRATED APPLIANCES, MARBLE WORK SURFACES AND HOT WATER TAP
- LARGE LOUNGE/DINER WITH FERNCH DOORS ONTO THE REAR GARDEN
- CONSERVATORY WITH VAULTED GLASS ROOF AND DOORS ONTO THE GARDEN
- THREE DOUBLE BEDROOMS
- THREE BATHROOMS - TWO EN-SUITE AND FAMILY
- LARGE UTILITY ROOM AND GROUND FLOOR CLOAKROOM
- SELF CONTAIND LIVING POTENTIAL
Description
Spacious 5-Bedroom Detached Family Home with Annex Potential.
Corbin & Co are delighted to offer this impressive detached family home in a highly sought-after BH11 location. Boasting over 1,800 sq. ft. of versatile living space, this property is ideal for multi-generational families, professionals, or buyers seeking home-and-income potential.
Spacious 5-bedroom detached home with over 1,800 sq. ft. of living space
Potential for self-contained annex - ideal for extended family, guests, or rental income
Luxury fitted kitchen with marble worktops and integrated appliances
Open-plan lounge/diner with modern fireplace and access to conservatory
Part-brick conservatory - perfect for year-round family use
Main and second bedrooms with en-suite facilities
Family bathroom with corner bath and modern fittings
Utility room and ground-floor cloakroom
Block-paved driveway providing ample off-road parking
Low-maintenance front garden with decorative flowerbeds
Private rear garden with decking for entertaining
Prime BH11 location, close to schools, parks, shops, and transport links
Flexible layout suited for multi-generational living or home-and-income opportunities
Ground Floor
Bright L-shaped entrance hall with ample storage
Open-plan lounge/diner with modern fireplace and doors to rear garden
Part-brick conservatory with tiled floor and pitched roof
Luxury fitted kitchen with marble worktops and premium integrated appliances: Quooker hot tap, five-burner gas hob, dual electric ovens, combination microwave, coffee machine, dishwasher
Dining area opening onto the rear garden
Utility room and downstairs cloakroom
First Floor
Main bedroom with fitted wardrobes and en-suite shower room
Second bedroom with en-suite
Family bathroom with corner bath, vanity basin, and concealed WC
Loft access with fitted ladder leading to storage or conversion potential
Self-Contained Annex Potential
Open-plan lounge/kitchen/diner
Double bedroom with en-suite shower room
Ideal for extended family, guests, or rental income
Outside
Block-paved driveway accommodating multiple vehicles
Low-maintenance front garden with wrought iron fencing and flowerbeds
Private rear garden with decking area, side access, and entertaining space
Summary
This versatile BH11 detached home offers space, style, and flexibility, making it ideal for families or buyers seeking a home with annex potential. With luxury finishes, multiple reception areas, and a prime residential setting, this property is highly recommended for viewing.
Contact Corbin & Co on to arrange your viewing
Material Facts
Council tax band: C
Council tax annual charge: £1909.11 a year (£159.09 a month)
Tenure: Freehold
Property type: House
Property construction: Standard form
Electricity supply: Mains electricity
Solar Panels: No
Other electricity sources: No
Water supply: Mains water supply
Sewerage: Sustainable Drainage System
Heating: Central heating
Heating features: Double glazing
Broadband: FTTP (Fibre to the Premises)
Mobile coverage: O2 - Great, Vodafone - Great, Three - Great, EE - Great
Parking: Driveway
Building safety issues: No
Restrictions - Listed Building: 916 Ringwood Road bear cross Bournemouth BH11 8NL
Restrictions - Conservation Area: No
Restrictions - Tree Preservation Orders: None
Public right of way: No
Long-term area flood risk: No
Coastal erosion risk: No
Planning permission issues: No
Accessibility and adaptations: None
Coal mining area: No
Non-coal mining area: Yes
Energy Performance rating: D
Additional Information
All information is provided without warranty. Contains HM Land Registry data Crown copyright and database right 2021. This data is licensed under the Open Government Licence v3.0.
The information contained is intended to help you decide whether the property is suitable for you. You should verify any answers which are important to you with your property lawyer or surveyor or ask for quotes from the appropriate trade experts: builder, plumber, electrician, damp, and timber expert.
AML
By law, we are required to conduct anti-money laundering checks on all potential buyers and sellers, and we take this responsibility very seriously. In line with HMRC guidelines, our trusted partner, Coadjute, will securely manage these checks on our behalf. Once an offer is accepted (subject to contract), Coadjute will send a secure link for you to complete the biometric checks electronically. A non-refundable fee of £45 + VAT per person will apply for these checks, and Coadjute will handle the payment for this service. These anti-money laundering checks must be completed before we can send the memorandum of sale to the solicitors to confirm the sale. Please contact the office if you have any questions in relation to this.
Disclaimer
SALES
The heating system, plumbing, and appliances have not been tested by Corbin & Co. All measurements, distances, and areas are approximate. Text, photos, and plans are for guidance only and are not exhaustive. While we strive for accuracy, details are provided by the seller and are not guaranteed. Buyers should verify all information through inspections, legal inquiries, and surveys before committing. We have not checked legal documentation, including lease terms, ground rent, or increases. Buyers must confirm details with their solicitors.
LETTINGS
Particulars are believed accurate but not guaranteed and do not form part of any contract. No assurances are given on the property’s condition or the functionality of services, appliances, or facilities. Tenants should verify these matters independently before moving in.
- COUNCIL TAXA payment made to your local authority in order to pay for local services like schools, libraries, and refuse collection. The amount you pay depends on the value of the property.Read more about council Tax in our glossary page.
- Band: C
- PARKINGDetails of how and where vehicles can be parked, and any associated costs.Read more about parking in our glossary page.
- Yes
- GARDENA property has access to an outdoor space, which could be private or shared.
- Yes
- ACCESSIBILITYHow a property has been adapted to meet the needs of vulnerable or disabled individuals.Read more about accessibility in our glossary page.
- Ask agent
Ringwood Road, Bournemouth, BH11 8
Add an important place to see how long it'd take to get there from our property listings.
__mins driving to your place
Get an instant, personalised result:
- Show sellers you’re serious
- Secure viewings faster with agents
- No impact on your credit score
Your mortgage
Notes
Staying secure when looking for property
Ensure you're up to date with our latest advice on how to avoid fraud or scams when looking for property online.
Visit our security centre to find out moreDisclaimer - Property reference RX543997. The information displayed about this property comprises a property advertisement. Rightmove.co.uk makes no warranty as to the accuracy or completeness of the advertisement or any linked or associated information, and Rightmove has no control over the content. This property advertisement does not constitute property particulars. The information is provided and maintained by Corbin & Co, Bournemouth. Please contact the selling agent or developer directly to obtain any information which may be available under the terms of The Energy Performance of Buildings (Certificates and Inspections) (England and Wales) Regulations 2007 or the Home Report if in relation to a residential property in Scotland.
*This is the average speed from the provider with the fastest broadband package available at this postcode. The average speed displayed is based on the download speeds of at least 50% of customers at peak time (8pm to 10pm). Fibre/cable services at the postcode are subject to availability and may differ between properties within a postcode. Speeds can be affected by a range of technical and environmental factors. The speed at the property may be lower than that listed above. You can check the estimated speed and confirm availability to a property prior to purchasing on the broadband provider's website. Providers may increase charges. The information is provided and maintained by Decision Technologies Limited. **This is indicative only and based on a 2-person household with multiple devices and simultaneous usage. Broadband performance is affected by multiple factors including number of occupants and devices, simultaneous usage, router range etc. For more information speak to your broadband provider.
Map data ©OpenStreetMap contributors.
