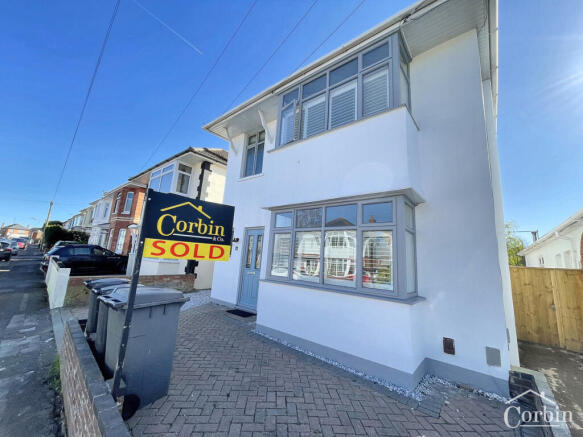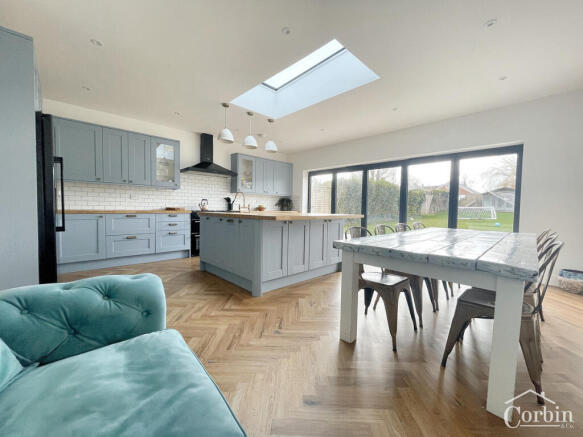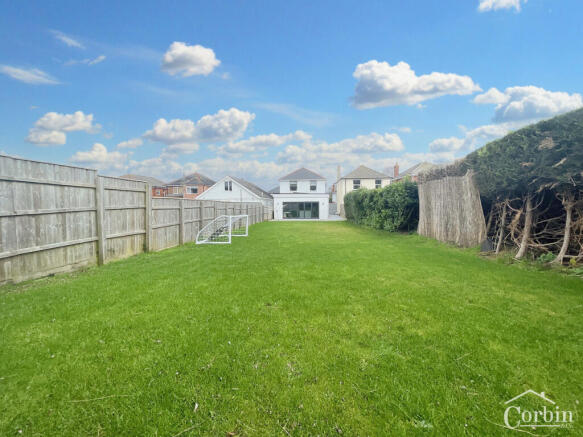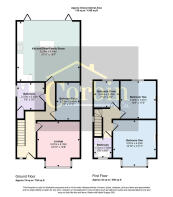Cherford Road, Bournemouth, BH11 8
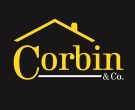
- PROPERTY TYPE
Detached
- BEDROOMS
4
- BATHROOMS
2
- SIZE
Ask agent
- TENUREDescribes how you own a property. There are different types of tenure - freehold, leasehold, and commonhold.Read more about tenure in our glossary page.
Freehold
Key features
- STYLISH DESIGN: THE PROPERTY COMBINES STYLE, FUNCTIONALITY, AND COMFORT WITH METICULOUSLY CONSIDERED DETAILS AND EXCEPTIONAL FINISHES.
- VERSATILE LIVING SPACES: INCLUDES A GROUND FLOOR DOUBLE BEDROOM WITH A LUXURIOUS SHOWER ROOM, IDEAL FOR GUESTS, HOME OFFICE, OR MULTI-GENERATIONAL LIVING.
- STUNNING KITCHEN/DINER: A BRIGHT, OPEN-PLAN SPACE WITH BI-FOLD DOORS, A LANTERN ROOF, SOLID WOOD WORK SURFACES, A CENTRAL ISLAND, AND SPACE FOR HIGH-END APPLIANCES.
- INVITING LOUNGE: A FORMAL LOUNGE WITH A BAY WINDOW, BESPOKE WINDOW SEAT, AND A FOCAL POINT FIREPLACE FOR COSY EVENINGS.
- UPSTAIRS RETREAT: THREE BEDROOMS, INCLUDING A MAIN BEDROOM WITH A BAY WINDOW AND PERIOD FIREPLACE, PLUS A LUXURIOUS FAMILY BATHROOM WITH A FREESTANDING CLAWFOOT BATH.
- OUTDOOR OASIS: A SPACIOUS SOUTH-WESTERLY FACING REAR GARDEN (APPROX. 115 FEET) WITH A LAWN AND INDIAN SANDSTONE PATIO, PERFECT FOR OUTDOOR ACTIVITIES.
- MODERN LUXURY MEETS TIMELESS CHARM: A RARE BLEND OF CONTEMPORARY UPGRADES AND CLASSIC FEATURES, CREATING A PRACTICAL AND BEAUTIFUL FOREVER HOME.
- PRIME LOCATION: LOCATED IN BOURNEMOUTH, BH10, THIS DETACHED HOUSE IS A MODERNISED AND EXTENDED FAMILY HOME IN A SOUGHT-AFTER AREA.
Description
First Impressions
The property’s charming frontage is bound by a low-level brick wall and block-paved frontage, combining practicality with curb appeal. The gravel driveway, complete with secure double gates, provides parking and side access, ensuring convenience and peace of mind.
Step Inside
As you enter, you’re greeted by a warm and inviting hallway, setting the tone for the rest of this stunning home. To the front, the formal lounge boasts a feature bay window, flooding the room with natural light, and is complemented by a bespoke window seat with storage and a striking focal point fireplace – perfect for cosy evenings in.
Ground Floor Living
A ground floor double bedroom offers versatility, ideal for guests, a home office, or multi-generational living. This room is serviced by a luxurious shower room, featuring striking black and white floor tiles, hand-painted wall tiles, and an oversized walk-in shower with rainfall and hand shower options.
The heart of the home is the breathtaking kitchen/diner/family room, a true showstopper. Flooded with natural light from bi-fold doors and a lantern roof, this space is perfect for entertaining. The kitchen boasts solid wood work surfaces, a central island with a Belfast sink, and space for an American-style fridge/freezer and a range cooker. The open-plan design seamlessly flows into the dining and family area, creating a sociable and inviting atmosphere.
Upstairs Retreat
Upstairs, the main bedroom is a serene sanctuary, featuring a bay window and a period fireplace, adding character and charm. Two additional bedrooms – a spacious double and a generous single – offer plenty of space for family or guests, each thoughtfully designed with comfort in mind. The luxurious family bathroom is a spa-like haven, complete with a freestanding clawfoot slipper bath, traditional high-flush WC, and a hand basin with vanity storage.
Outdoor Oasis
The sizable rear garden is a true highlight, extending approximately 115 feet and enjoying a sunny south-westerly aspect. Mainly laid to lawn with an Indian sandstone patio, it’s the perfect space for outdoor dining, play, or relaxation.
Your Forever Home
This exceptional property is a rare find, offering a perfect blend of modern luxury and timeless charm. Every detail has been carefully selected to create a home that’s as practical as it is beautiful.
Don’t miss the opportunity to make Cherford Road your own. To arrange a viewing and experience this stunning home for yourself, call us today on .
ADDITIONAL INFORMATION 1
Verified Material Information
Council tax band: D
Council tax annual charge: £2147.75 a year (£178.98 a month)
Tenure: Freehold
Property type: House
Property construction: Standard form
Electricity supply: Mains electricity
Solar Panels: No
Other electricity sources: No
Water supply: Mains water supply
Sewerage: Mains
Heating: Central heating
Heating features: Double glazing
Broadband: FTTP (Fibre to the Premises)
Mobile coverage: O2 - Good, Vodafone - Good, Three - Good, EE - Good
Parking: Driveway
Building safety issues: No
Restrictions - Listed Building: No
Restrictions - Conservation Area: No
Restrictions - Tree Preservation Orders: None
Public right of way: No
Long-term area flood risk: No
Coastal erosion risk: No
Planning permission issues: No
Accessibility and adaptations: None
ADDITIONAL INFORMATION 2
Coal mining area: No
Non-coal mining area: Yes
All information is provided without warranty. Contains HM Land Registry data © Crown copyright and database right 2021. This data is licensed under the Open Government Licence v3.0.
The information contained is intended to help you decide whether the property is suitable for you. You should verify any answers which are important to you with your property lawyer or surveyor or ask for quotes from the appropriate trade experts: builder, plumber, electrician, damp, and timber expert.
Disclaimer
SALES
The heating system, plumbing, and appliances have not been tested by Corbin & Co. All measurements, distances, and areas are approximate. Text, photos, and plans are for guidance only and are not exhaustive. While we strive for accuracy, details are provided by the seller and are not guaranteed. Buyers should verify all information through inspections, legal inquiries, and surveys before committing. We have not checked legal documentation, including lease terms, ground rent, or increases. Buyers must confirm details with their solicitors.
LETTINGS
Particulars are believed accurate but not guaranteed and do not form part of any contract. No assurances are given on the property’s condition or the functionality of services, appliances, or facilities. Tenants should verify these matters independently before moving in.
- COUNCIL TAXA payment made to your local authority in order to pay for local services like schools, libraries, and refuse collection. The amount you pay depends on the value of the property.Read more about council Tax in our glossary page.
- Band: D
- PARKINGDetails of how and where vehicles can be parked, and any associated costs.Read more about parking in our glossary page.
- Yes
- GARDENA property has access to an outdoor space, which could be private or shared.
- Yes
- ACCESSIBILITYHow a property has been adapted to meet the needs of vulnerable or disabled individuals.Read more about accessibility in our glossary page.
- Ask agent
Cherford Road, Bournemouth, BH11 8
Add an important place to see how long it'd take to get there from our property listings.
__mins driving to your place
Get an instant, personalised result:
- Show sellers you’re serious
- Secure viewings faster with agents
- No impact on your credit score
Your mortgage
Notes
Staying secure when looking for property
Ensure you're up to date with our latest advice on how to avoid fraud or scams when looking for property online.
Visit our security centre to find out moreDisclaimer - Property reference RX544046. The information displayed about this property comprises a property advertisement. Rightmove.co.uk makes no warranty as to the accuracy or completeness of the advertisement or any linked or associated information, and Rightmove has no control over the content. This property advertisement does not constitute property particulars. The information is provided and maintained by Corbin & Co, Bournemouth. Please contact the selling agent or developer directly to obtain any information which may be available under the terms of The Energy Performance of Buildings (Certificates and Inspections) (England and Wales) Regulations 2007 or the Home Report if in relation to a residential property in Scotland.
*This is the average speed from the provider with the fastest broadband package available at this postcode. The average speed displayed is based on the download speeds of at least 50% of customers at peak time (8pm to 10pm). Fibre/cable services at the postcode are subject to availability and may differ between properties within a postcode. Speeds can be affected by a range of technical and environmental factors. The speed at the property may be lower than that listed above. You can check the estimated speed and confirm availability to a property prior to purchasing on the broadband provider's website. Providers may increase charges. The information is provided and maintained by Decision Technologies Limited. **This is indicative only and based on a 2-person household with multiple devices and simultaneous usage. Broadband performance is affected by multiple factors including number of occupants and devices, simultaneous usage, router range etc. For more information speak to your broadband provider.
Map data ©OpenStreetMap contributors.
