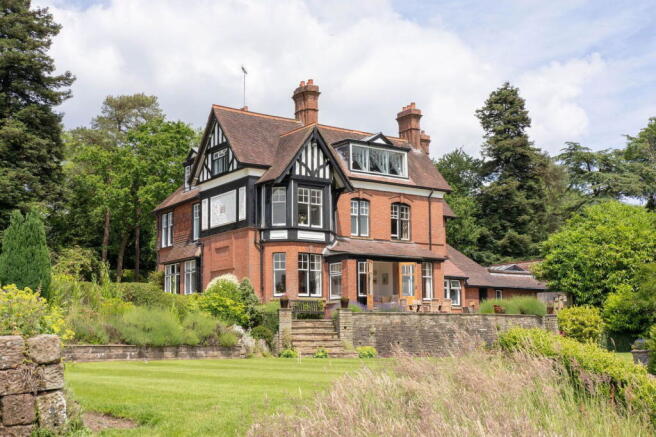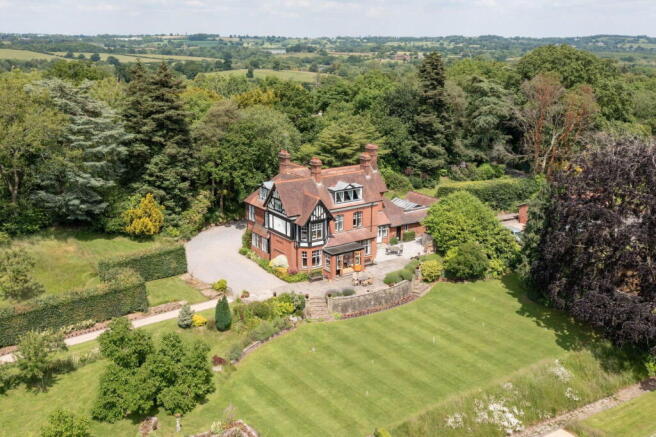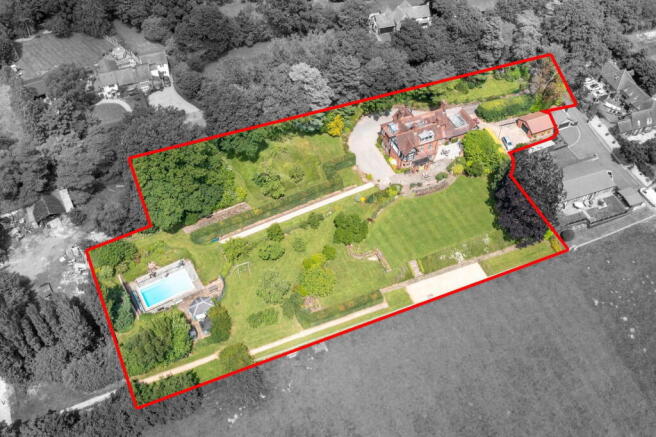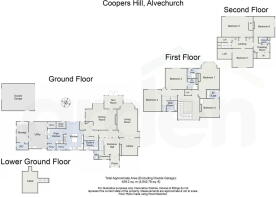Coopers Hill, Alvechurch, B48 7BX

- PROPERTY TYPE
Detached
- BEDROOMS
7
- BATHROOMS
5
- SIZE
5,000 sq ft
465 sq m
- TENUREDescribes how you own a property. There are different types of tenure - freehold, leasehold, and commonhold.Read more about tenure in our glossary page.
Freehold
Key features
- Almost 5,000 sq. ft of Exceptional Accommodation
- Set Admist 1.76 Acres (Approx.) of Formal Grounds Including a Heated Swimming Pool
- One of the Finest Examples of Late Victorian Architecture in the Area
- Four Generous Reception Rooms, Two Kitchens and Plenty of Storage Rooms
- Seven DOUBLE Bedrooms Across Two Floors
- Five Bath/Shower Rooms
- Double Garage with Electric Door and Vehicle Lift
- 0.8 Miles from a Mainline Train Station and Less Than 10 Miles from Birmingham
- Commercial Boiler System installed April 2024
Description
Summary
A rare opportunity to purchase a truly exceptional residence and arguably one of the finest examples of late Victorian architecture in the area. Built in 1891 and kept within one family for the majority, 'Woodlands' is a most impressive property with great character. Nestled amidst lush, meticulously manicured grounds of approx. 1.76 acres, the extremely generous accommodation (amounting to almost 5,000 sq. ft spanning over three floors) is of exceptional quality and provides modern conveniences whilst still retaining many of its period features, including the original french polished mahogany entrance hall and the more recent addition of a heated swimming pool.
Description
The facade, a harmonious blend of red brick and black and white 19th century 'Tudor Revival' detailing, is accentuated by tall windows that invite an abundance of natural light into the gracious interiors. Stepping inside, the grandeur continues with high ceilings, intricate woodwork, and rich, oak floors that stretch throughout the expansive rooms.
The exquisite foyer, with its original mahogany woodwork, leaded windows, sweeping staircase and Swarovski chandelier (included in the sale), sets the tone for the rest of the house, leading to a series of beautifully appointed living spaces. A cloakroom and guest WC are accessible from the hall.
The living room, with its large bay window and elegant fireplace, offers a perfect setting for entertaining guests, while transitioning seamlessly into the adjoining elevated library. There are two further reception rooms comprising a beautiful formal dining room enjoying wooden arch mouldings and bay window seat and is an ideal space for hosting lavish dinner parties, leading to a sun room with 180 degree views over the superb grounds.
The kitchen showcases an original sideboard, classic 60's poured terrazo floor, AGA, pantry cupboard and cosy breakfast dining area overlooking the picturesque gardens, providing a serene spot for morning coffee. An adjoining room provides the necessary amenities for a prep kitchen leading to a large utility room and further storage room with WC. A butler's pantry and cellar access complete the ground floor facilities.
From the impressive galleried landing on the first floor, you can peer down into the hallway below, taking in the full expanse of the space. From here, the master suite offers a luxury retreat with en suite shower room and the most incredible views. There are three additional bedrooms on the first floor, each with its own unique character and charm, two equipped with en suites and one benefitting from the use of the family bathroom and a separate WC.
The top floor presents a generous landing (with two storage cupboards) serving as a central hub providing access to three well proportioned bedrooms, ensuring ample space for family and guests. The first bedroom features a generous layout with vaulted ceiling and exposed trusses, original fireplace and large window flooding the room with natural light. The second bedroom benefits from a walk through dressing room and en suite and the third includes access to the loft space.
Standing in an elevated position, this architectural masterpiece is a testament to thoughtful design, with the majority of rooms enjoying views over the gardens and open countryside and yet it is less than 10 miles from Birmingham City Centre.
Services
- All mains services with three phase electric
- Vaillant 50kW commercial boiler system installed April 2024
- 'Satisfactory' electrical condition report obtained March 2022
Outside
Situated within 1.76 acres (approx.) of formal gardens, the breathtaking grounds provide ample space for outdoor activities, gardening, or simply enjoying the serenity of the countryside. The mature specimen trees and lush greenery surrounding the house provide a picturesque backdrop for hosting summer barbecues, leisurely afternoon games on the croquet lawn to cultivating your own vegetable patch. There's no shortage of ways to make the most of this idyllic, highly private setting with its Victorian 7-8 metre protective band of trees, laurels, Rhodeodendrons and other evergreen bushes between the garden and the road. At the heart of the garden lies a stunning swimming pool with pool house, surrounded by a spacious patio with comfortable seating areas, a perfect gathering place for friends and family.
The property is approached via a five bar wooden gate and a tree lined driveway, providing a most impressive approach to the property. The initial part of the driveway is shared with a neighbouring property.
A separate garage block erected in 2021 is located at the side of the property featuring an electric roller door and vehicle lift for clear undercar access.
Room Dimensions
Entrance Hall 4.96m (max) x 4.22m (max) (16'3" x 13'10")
Living Room 7.13m (into bay) x 4.25m (23'4" x 13'11")
Library 3.64m x 3.27m (11'11" x 10'8")
Dining Room 5.5m (into bay) x 6.54m (18'0" x 21'5")
Sun Room 2.75m x 3.88m (9'0" x 12'8")
Breakfast Kitchen 5.79m (max) x 3.57m (max) (18'11" x 11'8")
Prep Kitchen 3.11m x 3.81m (10'2" x 12'6")
Workshop 5.68m x 3.8m (18'7" x 12'5")
Double Garage 5.59m x 6.77m (18'4" x 22'2")
Cellar 4.26m x 3.04m (13'11" x 9'11")
Bedroom 1 7.26m (into bay) x 4.22m (23'9" x 13'10")
En Suite 2.01m (max) x 2.11m (max) (6'7" x 6'11")
Bedroom 2 4.24m x 4.3m (13'10" x 14'1")
En Suite 2.07m x 2.13m (max) (6'9" x 6'11")
Bedroom 3 3.77m x 3.87m (12'4" x 12'8")
En Suite 1.71m x 2.44m (5'7" x 8'0")
Bedroom 4 4.36m x 3.59m (14'3" x 11'9")
Bathroom 2.07m x 2.1m (6'9" x 6'10")
Bedroom 5 4.26m x 6.5m (into wardrobes) (13'11" x 21'3")
Bedroom 6 4.32m x 4.48m (max) (14'2" x 14'8")
Dressing Room 1.92m (max) x 3.46m (6'3" x 11'4")
Shower Room 1.57m (max) x 2.37m (max) (5'1" x 7'9")
Bedroom 7 3.9m x 4.24m (12'9" x 13'10")
Location
'Woodlands' is closer to Barnt Green's shops but has an Alvechurch postcode. Alvechurch, a charming village located in the Worcestershire county, just south of Birmingham, offers a variety of amenities that cater to the needs and interests of both residents and visitors. Here are some key amenities you can find in Alvechurch:
Local Shops and Services
Alvechurch boasts a selection of shops, including a Co-Op mini supermarket and butchers, ensuring that daily essentials and fresh produce are readily available.
Dining and Pubs
The village is home to a variety of dining options. Local pubs like The Crown, The Red Lion and The Swan provide a cozy atmosphere, traditional British fare, and a selection of ales and wines. There are also a few cafes and tea rooms perfect for a casual meal or afternoon tea, as well as restaurants offering diverse cuisines to cater to different tastes.
Education
Alvechurch provides highly sought after educational facilities including Alvechurch Church of England Middle School and Crown Meadow First School, ensuring quality education for children within the village. Local independent schools include the prestigious Bromsgrove School, Kings Norton Boys, Edgbaston Girl's High School, King Edwards School, Alcester Grammar and RGS Worcester.
Recreation and Leisure
The village is surrounded by beautiful countryside, making it ideal for outdoor activities. Alvechurch Marina offers canal boat hire and scenic walks along the waterways. There are also several parks and green spaces, including the popular 524 acre Lickey Hills Country Park, which is nearby and offers extensive walking trails and picnic areas.
Sports and Fitness
For sports enthusiasts, Alvechurch has a local football club, Alvechurch FC, and facilities for cricket, tennis, and bowling. The village hall hosts various fitness classes and activities, ensuring there's something for everyone to stay active.
Health and Well-being
Residents have access to essential healthcare services, including a local GP surgery, dental practices and a pharmacy. There are also holistic therapy centers offering treatments like massage, physiotherapy and chiropractic adjustment.
Community and Social Activities
Alvechurch has a vibrant community spirit, with numerous clubs and societies for various ages and interests, such as gardening, arts and crafts, history and a well renowned orchestra.
Transport Links
The village is well-connected with convenient transport links. Just 0.8 miles away, Barnt Green railway station provides regular services to Birmingham (28 minute commute) and Redditch, making commuting straightforward. There are also good road links with easy access to the M42 motorway, facilitating travel to nearby towns and cities.
Overall, Alvechurch village offers a perfect blend of rural charm and modern amenities, making it an attractive place to live, work, and visit.
Please read the following: These particulars are for general guidance only and are based on information supplied and approved by the seller. Complete accuracy cannot be guaranteed and may be subject to errors and/or omissions. They do not constitute a contract or part of a contract in any way. We are not surveyors or conveyancing experts therefore we cannot and do not comment on the condition, issues relating to title or other legal issues that may affect this property. Interested parties should employ their own professionals to make enquiries before carrying out any transactional decisions. Photographs are provided for illustrative purposes only and the items shown in these are not necessarily included in the sale, unless specifically stated. The mention of any fixtures, fittings and/or appliances does not imply that they are in full efficient working order, and they have not been tested. All dimensions are approximate. We are not liable for any loss arising from the use of these details.
Regulations require us to conduct identity and AML checks and gather information about every buyer's financial circumstances. These checks are essential in fulfilling our Customer Due Diligence obligations, which must be done before any property can be marked as sold subject to contract. The rules are set by law and enforced by trading standards.
We will start these checks once you have made a provisionally agreeable offer on a property. The cost is £30 (including VAT) per property. This fee covers the expense of obtaining relevant data and any necessary manual checks and monitoring. It's paid in advance via our onboarding system, Kotini.
- COUNCIL TAXA payment made to your local authority in order to pay for local services like schools, libraries, and refuse collection. The amount you pay depends on the value of the property.Read more about council Tax in our glossary page.
- Band: H
- PARKINGDetails of how and where vehicles can be parked, and any associated costs.Read more about parking in our glossary page.
- Yes
- GARDENA property has access to an outdoor space, which could be private or shared.
- Yes
- ACCESSIBILITYHow a property has been adapted to meet the needs of vulnerable or disabled individuals.Read more about accessibility in our glossary page.
- Ask agent
Coopers Hill, Alvechurch, B48 7BX
Add an important place to see how long it'd take to get there from our property listings.
__mins driving to your place
Your mortgage
Notes
Staying secure when looking for property
Ensure you're up to date with our latest advice on how to avoid fraud or scams when looking for property online.
Visit our security centre to find out moreDisclaimer - Property reference S1228819. The information displayed about this property comprises a property advertisement. Rightmove.co.uk makes no warranty as to the accuracy or completeness of the advertisement or any linked or associated information, and Rightmove has no control over the content. This property advertisement does not constitute property particulars. The information is provided and maintained by Arden Estates, Barnt Green. Please contact the selling agent or developer directly to obtain any information which may be available under the terms of The Energy Performance of Buildings (Certificates and Inspections) (England and Wales) Regulations 2007 or the Home Report if in relation to a residential property in Scotland.
*This is the average speed from the provider with the fastest broadband package available at this postcode. The average speed displayed is based on the download speeds of at least 50% of customers at peak time (8pm to 10pm). Fibre/cable services at the postcode are subject to availability and may differ between properties within a postcode. Speeds can be affected by a range of technical and environmental factors. The speed at the property may be lower than that listed above. You can check the estimated speed and confirm availability to a property prior to purchasing on the broadband provider's website. Providers may increase charges. The information is provided and maintained by Decision Technologies Limited. **This is indicative only and based on a 2-person household with multiple devices and simultaneous usage. Broadband performance is affected by multiple factors including number of occupants and devices, simultaneous usage, router range etc. For more information speak to your broadband provider.
Map data ©OpenStreetMap contributors.




