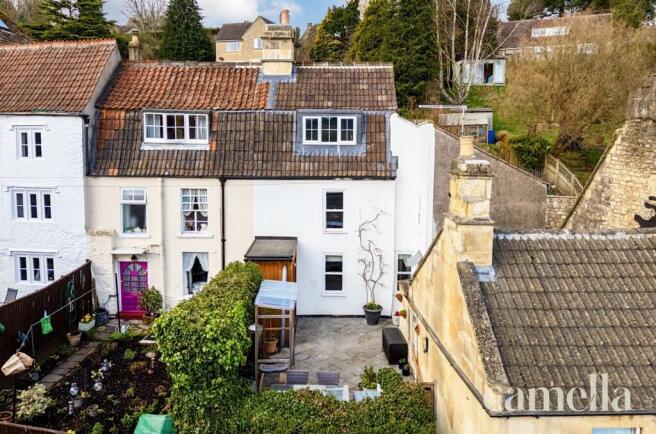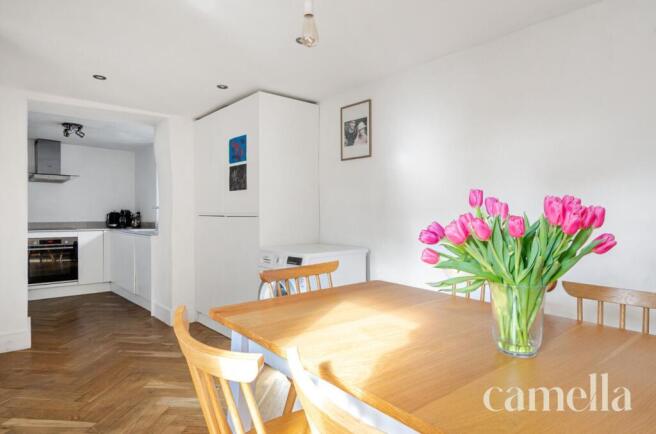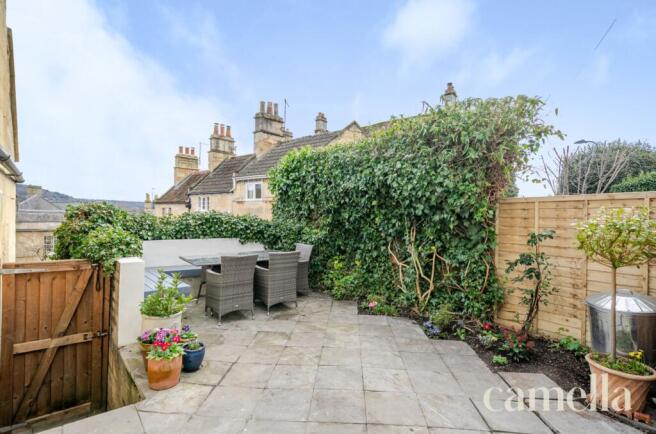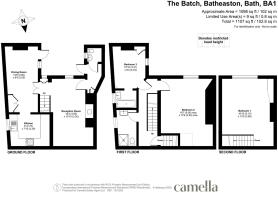
The Batch, Batheaston, BA1

- PROPERTY TYPE
Semi-Detached
- BEDROOMS
3
- BATHROOMS
2
- SIZE
1,098 sq ft
102 sq m
- TENUREDescribes how you own a property. There are different types of tenure - freehold, leasehold, and commonhold.Read more about tenure in our glossary page.
Freehold
Key features
- FREEHOLD GEORGIAN END OF TERRACE HOUSE
- ELEVATED POSITION IN THE DESIRABLE VILLAGE OF BATHEASTON
- IMMACULATELY PRESENTED 3 BEDROOM 2 BATHROOM
- CLOSE TO THE BUS STOP WITH EASY ACCESS TO BATH CITY CENTRE (3 MILES AWAY)
- STUNNING VIEWS OF BATHAMPTON MEADOWS
- SOUTH-FACING PRIVATE COURTYARD GARDEN
- CLOSE TO THE VILLAGE AMENITIES INCLUDING GATHER CAFE, THE GP, VILLLAGE SHOP, HAIRDRESSER
- PERFECTLY SITUATED FOR WALKS IN THE COUNTRYSIDE AND THE KENNET AND AVON CANAL
- STYLISH KITCHEN & DINING ROOM
- WOODBURNER IN CHARMING INGLENOOK FIREPLACE
Description
Setting the scene
Batheaston is a charming village located in close proximity (3 miles) to the historic city of Bath. Close to the River Avon there are several beautiful walking and cycling trails including the renowned Solsbury Hill. One of the most popular outdoor spaces is the Batheaston Meadows, which is a large area of green space that offers stunning views of the river and the surrounding countryside, a hot spot for paddleboarders in the summer.
Location is everything, and this house delivers on that front. With local amenities just a leisurely stroll away, you'll have everything you need within easy reach. Fancy a caffeine fix, some last-minute groceries, or a night out at the pub? Gather café, the local shop, and a charming watering hole are all within walking distance. And for any medical needs you have the local doctors surgery and Boots Pharmacy. If you decide to venture beyond the neighbourhood, the bus stop is just a stone's throw away, ready to whisk you off into Bath’s city centre.
There are some excellent local primary schools including Bathford, Batheaston and Bathampton, with excellent bus routes to Secondary and Independent Schools in both Bath and Wiltshire.
The Property
In an elevated this three-bedroom, two-bathroom Freehold Georgian terraced house is a true gem. Boasting stunning views of Bathampton Meadows, this property has been updated by its current owners and is immaculately presented.
The property offers a stylish kitchen and dining room with a charming wood burner in the Inglenook fireplace. The south-facing private courtyard garden at the front of the property is a delightful outdoor space perfect for soaking up the sun and enjoying the picturesque views.
EPC Rating: D
Dining Room
4.8m x 2.55m
Flowing seamlessly from the kitchen, this spacious dining area features the same elegant herringbone oak parquet flooring, creating a cohesive and stylish look. With ample room for a large dining table, it’s perfect for entertaining. The space also accommodates an integrated fridge-freezer, with plumbing in place for a washer/dryer.
Kitchen
2.74m x 2.39m
This bright and airy kitchen boasts handleless white cabinets for a sleek contemporary look, complemented by elegant stone-tiled countertops. The warm herringbone oak parquet flooring adds character and high-end Bosch appliances, including an oven, induction hob, and stylish extractor, complete the space.
Reception Room
4.95m x 3.3m
This inviting sitting room overlooks the courtyard, offering a peaceful and picturesque view. A beautiful stone fireplace with a log burner serves as a striking focal point. Soft cream carpets throughout.
Wc
The stylish downstairs WC features a sleek wall-mounted toilet and sink. Stone-effect laminate flooring and a heated towel rail.
Bedroom Three
3.31m x 2.54m
On the first floor, the smaller bedroom offers a charming and functional space, complete with an en-suite bathroom featuring a bathtub and sink. An alcove with built-in shelving and a fitted wardrobe provide good storage solutions.
Bedroom Two
5.06m x 3.85m
This spacious double bedroom offers ample room for a king-size bed, with soft cream carpets throughout for a warm and inviting feel. Large windows provide beautiful views over the countryside, creating a bright and peaceful retreat.
Bathroom
This tiled bathroom features a sleek corner shower, a wall-mounted WC, and a stylish sink. There is stone-effect laminate flooring.
Bedroom One
5.13m x 3.88m
The top-floor large double bedroom boasts stunning views over Bathampton Meadows. A custom-built desk with shelves fits perfectly into the alcove, creating a convenient workspace. Cream-coloured carpets throughout. There is access to the loft from this bedroom.
Front Garden
Situated at the front of the property, this south-facing courtyard garden enjoys plenty of sunlight and stunning views over Bathampton Meadows. The spacious patio provides the perfect spot for outdoor seating.
- COUNCIL TAXA payment made to your local authority in order to pay for local services like schools, libraries, and refuse collection. The amount you pay depends on the value of the property.Read more about council Tax in our glossary page.
- Band: D
- PARKINGDetails of how and where vehicles can be parked, and any associated costs.Read more about parking in our glossary page.
- Ask agent
- GARDENA property has access to an outdoor space, which could be private or shared.
- Front garden
- ACCESSIBILITYHow a property has been adapted to meet the needs of vulnerable or disabled individuals.Read more about accessibility in our glossary page.
- Ask agent
The Batch, Batheaston, BA1
Add an important place to see how long it'd take to get there from our property listings.
__mins driving to your place
Explore area BETA
Bath
Get to know this area with AI-generated guides about local green spaces, transport links, restaurants and more.
Get an instant, personalised result:
- Show sellers you’re serious
- Secure viewings faster with agents
- No impact on your credit score
Your mortgage
Notes
Staying secure when looking for property
Ensure you're up to date with our latest advice on how to avoid fraud or scams when looking for property online.
Visit our security centre to find out moreDisclaimer - Property reference 3ac65323-35cf-493f-a358-36349c6ced3a. The information displayed about this property comprises a property advertisement. Rightmove.co.uk makes no warranty as to the accuracy or completeness of the advertisement or any linked or associated information, and Rightmove has no control over the content. This property advertisement does not constitute property particulars. The information is provided and maintained by CAMELLA ESTATE AGENTS, Bath. Please contact the selling agent or developer directly to obtain any information which may be available under the terms of The Energy Performance of Buildings (Certificates and Inspections) (England and Wales) Regulations 2007 or the Home Report if in relation to a residential property in Scotland.
*This is the average speed from the provider with the fastest broadband package available at this postcode. The average speed displayed is based on the download speeds of at least 50% of customers at peak time (8pm to 10pm). Fibre/cable services at the postcode are subject to availability and may differ between properties within a postcode. Speeds can be affected by a range of technical and environmental factors. The speed at the property may be lower than that listed above. You can check the estimated speed and confirm availability to a property prior to purchasing on the broadband provider's website. Providers may increase charges. The information is provided and maintained by Decision Technologies Limited. **This is indicative only and based on a 2-person household with multiple devices and simultaneous usage. Broadband performance is affected by multiple factors including number of occupants and devices, simultaneous usage, router range etc. For more information speak to your broadband provider.
Map data ©OpenStreetMap contributors.






