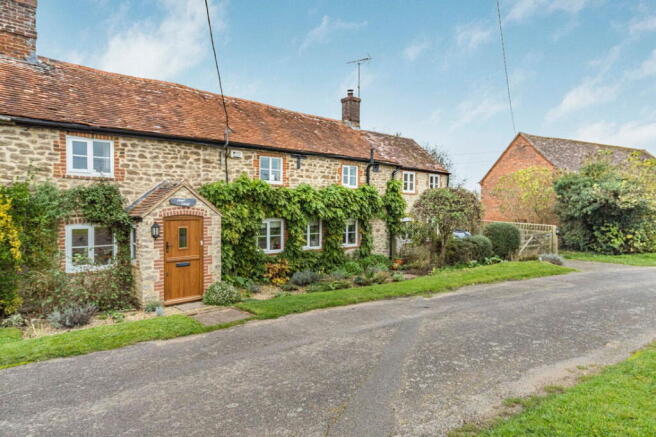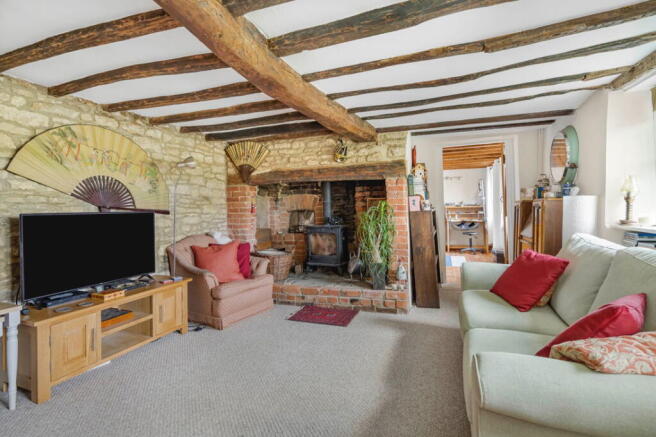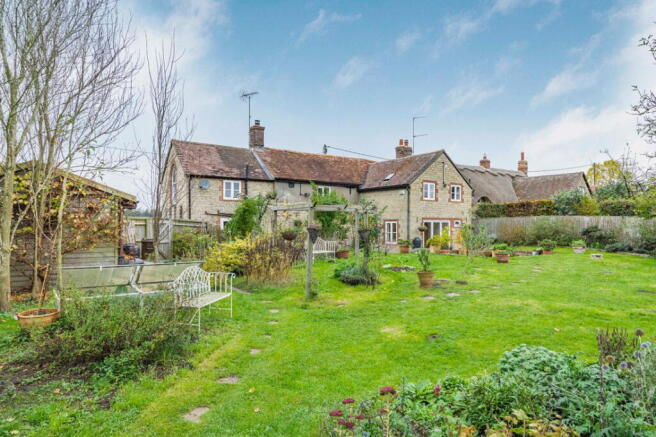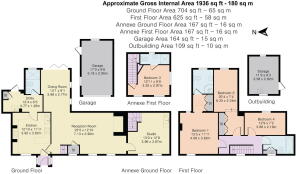Digging Lane, Fyfield

- PROPERTY TYPE
Semi-Detached
- BEDROOMS
4
- BATHROOMS
4
- SIZE
Ask agent
- TENUREDescribes how you own a property. There are different types of tenure - freehold, leasehold, and commonhold.Read more about tenure in our glossary page.
Freehold
Description
A charming stone cottage, believed to date from the 18th century with later additions and set in a private non-estate setting with a plot extending to ¼ of an acre.
The accommodation comprises 4 bedrooms, 4 bathrooms and 3 reception rooms with a kitchen and utility room: there is also the option of using part of the property as a self-contained annex.
The property has ample parking, both to the front and on the gated drive at the side as well an electric vehicle charging point . At the rear there are established gardens that abut open farmland at the rear.
The nearby A420 offers access to Oxford.
The property is double glazed with a modern electric boiler providing hot water and central heating via radiators.
Accommodation
Tenure - Freehold Council tax band - F
Enclosed Entrance Porch: Stable door and side windows, quarry tiled floor.
Sitting Room: 23’5 x 12’10 The room has a fabulous Inglenook brick/stone fireplace with timber bressummer and bread oven, stone hearth and log stove. Beamed ceiling, exposed stonework, 3 windows to the front, a staircase with cupboard under and radiator.
Dining Room: 13’8 x 8’6 A bright room with tri-fold doors to the garden, 2 side windows, wood floor and radiator.
Studio: 13’ x 12’8 Two windows to the front and door to the garden, wood floor, beamed ceiling and radiator. Worktop with cupboards and sink, stairs to bed 2/guest suite.
Kitchen: 12’10 x 11’11 There are a range of storage units with worktops and sink, breakfast bar, Belling range cooker, extractor hood, dishwasher and fridge. Front aspect, radiator, tiled floor and down lighters.
Utility Room: 12’4 x 6’5 Belfast sink, appliance spaces, down lighters, door to garden.
Shower Room: Re-fitted with a white 3-piece including a wide shower cubicle, tiled floor, down lighters, window and chrome radiator.
Stairs to Landing: Exposed stonework, window to front, down lighters.
Bedroom 1: 13’5 x 11’11 A double aspect room with exposed stonework, radiator, loft access.
Dressing Area: 2 double wardrobes and skylight.
En Suite Shower Room: White 3-piece suite, chrome radiator, wood style floor, window and down lighters.
Bedroom 2: 20’4 x 7’4 max. Rear aspect, skylight, double wardrobe, radiator, down lighters and loft access.
Bedroom 4: 12’9 x 7’2 Rear aspect, radiator, down lighters.
Bathroom: Fitted with a white 3-piece suite, panelled dado, down lighters, window and radiator.
Stairs from Studio to:
Bedroom 3: 12’11 max. x 9’9 Large arch window to side and 2 windows to front, beamed ceiling and down lighters.
En Suite Shower Room: White 3-piece suite, electric towel rail, window and down lighters.
Outside
To the Front: There is a lawn across the front of the house with flower borders against the house, a five-bar gate to the side leads to:
Gravel drive, 34’ long, with fencing to the side of the house and leading to:
Timber Garage: 17’ x 9’8 Door to garden.
Rear Garden: The property features a secluded east facing garden that abuts open farmland and enjoys an excellent degree of privacy. There is a paved terrace with steps down to the cottage, the gardens are predominantly set to lawn with established shrubs and trees. Feature pergola with climbing plants and a fenced chicken run. There is gated access to the drive.
Brick Store: 11’9 x 9’3 Door to the garden and windows, power.
Brochures
Brochure 1- COUNCIL TAXA payment made to your local authority in order to pay for local services like schools, libraries, and refuse collection. The amount you pay depends on the value of the property.Read more about council Tax in our glossary page.
- Band: F
- PARKINGDetails of how and where vehicles can be parked, and any associated costs.Read more about parking in our glossary page.
- Garage,Driveway
- GARDENA property has access to an outdoor space, which could be private or shared.
- Private garden
- ACCESSIBILITYHow a property has been adapted to meet the needs of vulnerable or disabled individuals.Read more about accessibility in our glossary page.
- Ask agent
Digging Lane, Fyfield
Add an important place to see how long it'd take to get there from our property listings.
__mins driving to your place
Get an instant, personalised result:
- Show sellers you’re serious
- Secure viewings faster with agents
- No impact on your credit score
Your mortgage
Notes
Staying secure when looking for property
Ensure you're up to date with our latest advice on how to avoid fraud or scams when looking for property online.
Visit our security centre to find out moreDisclaimer - Property reference S1228920. The information displayed about this property comprises a property advertisement. Rightmove.co.uk makes no warranty as to the accuracy or completeness of the advertisement or any linked or associated information, and Rightmove has no control over the content. This property advertisement does not constitute property particulars. The information is provided and maintained by JP Knight, Wallingford. Please contact the selling agent or developer directly to obtain any information which may be available under the terms of The Energy Performance of Buildings (Certificates and Inspections) (England and Wales) Regulations 2007 or the Home Report if in relation to a residential property in Scotland.
*This is the average speed from the provider with the fastest broadband package available at this postcode. The average speed displayed is based on the download speeds of at least 50% of customers at peak time (8pm to 10pm). Fibre/cable services at the postcode are subject to availability and may differ between properties within a postcode. Speeds can be affected by a range of technical and environmental factors. The speed at the property may be lower than that listed above. You can check the estimated speed and confirm availability to a property prior to purchasing on the broadband provider's website. Providers may increase charges. The information is provided and maintained by Decision Technologies Limited. **This is indicative only and based on a 2-person household with multiple devices and simultaneous usage. Broadband performance is affected by multiple factors including number of occupants and devices, simultaneous usage, router range etc. For more information speak to your broadband provider.
Map data ©OpenStreetMap contributors.




