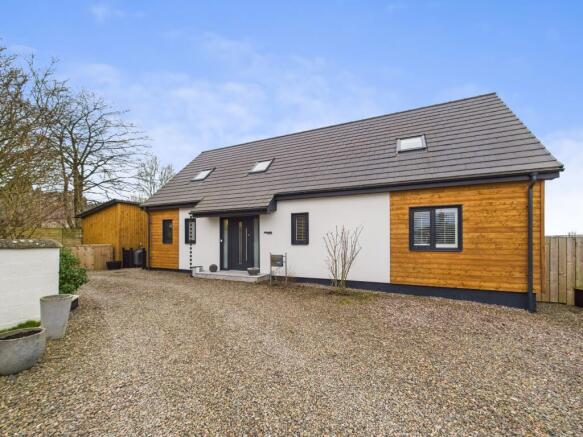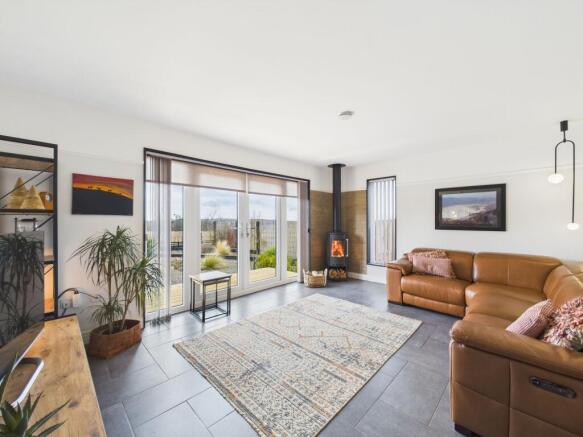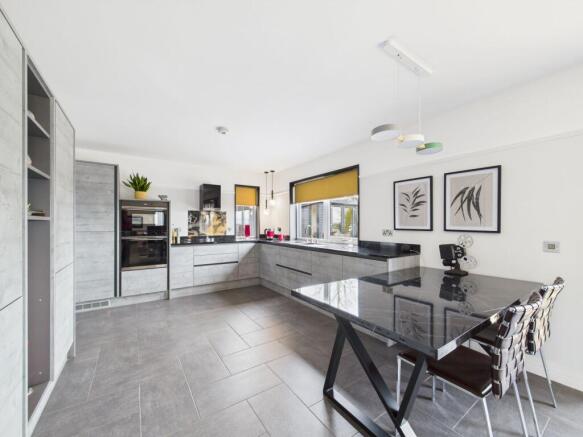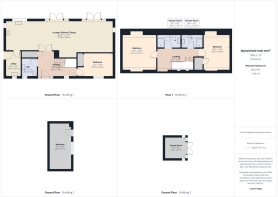
Quothquan, Biggar, ML12

- PROPERTY TYPE
Detached
- BEDROOMS
3
- BATHROOMS
2
- SIZE
1,582 sq ft
147 sq m
- TENUREDescribes how you own a property. There are different types of tenure - freehold, leasehold, and commonhold.Read more about tenure in our glossary page.
Freehold
Key features
- Architect Designed Bespoke Built House
- Spectacular Location
- Finished To An Exceptional Standard
- Energy Efficient, RHI Incentive
Description
This truly spectacular bespoke-built home, completed in 2022, has been meticulously designed, styled and finished to an exceptional standard, offering a perfect fusion of contemporary elegance, energy efficiency, and outstanding functionality. Positioned at the end of a countryside lane, this exceptional property enjoys a south-westerly aspect to the rear with breathtaking open views. Every detail, from the architectural design to the interior finishes, has been carefully considered to create a modern, stylish, and highly efficient home. The beautifully landscaped rear garden, multiple sun-drenched seating areas, and a fully insulated garden room provide additional space to relax and entertain in this idyllic setting.
Key Features & Highlights
Spectacular Location & Design
Architect-designed and bespoke-built in 2022 to an exceptional standard
Stunning south-westerly views over open countryside
Thoughtfully positioned to maximise natural light and scenic surroundings
Exceptional Interior & Layout
Striking entrance hall setting the tone for this beautifully styled home
Underfloor heating throughout the ground floor for warmth and comfort
Three spacious double bedrooms, including one on the ground floor for flexible living options
Large cloakroom W.C., with an adjacent cloak cupboard, offering the potential for conversion into a full ground-floor shower room (subject to consents)
Breathtaking Open-Plan Living Area
Elegant open plan lounge, dining, and kitchen area designed to capture the stunning views
Log-burning stove in the lounge, creating a cosy ambiance
Patio doors from both the lounge and dining area leading to an expansive decked terrace, ideal for al fresco dining and entertaining
Sleek, high-spec kitchen with integrated induction hob, combi microwave and oven, extractor, fridge freezer, dishwasher, and stylish stainless steel sink with inset taps
Adjacent utility room with pantry, space for a washing machine and dryer, and external door for convenience
Upper Floor with Flexible Living Space
Spacious landing, perfect for a study area or reading nook
Two luxurious double bedrooms, each positioned in separate wings for privacy
Two beautifully designed shower rooms with contemporary styling and high-quality finishes
Impeccable Outdoor Spaces
Fully insulated garden room, offering a versatile space for a home office, studio, or relaxation retreat
Beautifully landscaped rear garden with multiple seating areas to enjoy the sun throughout the day
Expansive decked terrace adjacent to the living area for seamless indoor-outdoor living
Large workshop, which could be converted into a garage (subject to door modification)
Energy Efficiency & Sustainability
Air source heat pump providing an eco-friendly heating system
Transferable renewable heat incentive (RHI) is currently £412.11 per quarter and applicable until March 2029
Exceptional energy efficiency ensuring long-term sustainability and cost savings
Ample Parking & Accessibility
Generous driveway with parking for multiple vehicles
Thoughtfully designed for easy access and practical living
This exceptional home offers a rare combination of contemporary luxury, energy efficiency, and breathtaking countryside views. With its architect-designed layout, high-spec finishes, and meticulously landscaped gardens, it provides an incredible opportunity for modern living in a peaceful, scenic setting. Whether you are seeking a stylish forever home or a tranquil retreat, this property truly must be seen to be fully appreciated.
A stunning home in a spectacular location.
EPC Rating: C
Kitchen/ Dining/ Lounge
13.08m x 3.58m
Bedroom
4.37m x 4.12m
Bedroom
3.69m x 2.84m
Utility
3.07m x 1.89m
W.C
2.16m x 1.85m
Bedroom
4.96m x 3.2m
Shower Room
2.55m x 1.64m
Shower Room
2.84m x 1.63m
- COUNCIL TAXA payment made to your local authority in order to pay for local services like schools, libraries, and refuse collection. The amount you pay depends on the value of the property.Read more about council Tax in our glossary page.
- Band: E
- PARKINGDetails of how and where vehicles can be parked, and any associated costs.Read more about parking in our glossary page.
- Yes
- GARDENA property has access to an outdoor space, which could be private or shared.
- Private garden
- ACCESSIBILITYHow a property has been adapted to meet the needs of vulnerable or disabled individuals.Read more about accessibility in our glossary page.
- Ask agent
Quothquan, Biggar, ML12
Add an important place to see how long it'd take to get there from our property listings.
__mins driving to your place
Get an instant, personalised result:
- Show sellers you’re serious
- Secure viewings faster with agents
- No impact on your credit score
Your mortgage
Notes
Staying secure when looking for property
Ensure you're up to date with our latest advice on how to avoid fraud or scams when looking for property online.
Visit our security centre to find out moreDisclaimer - Property reference ec7d14c2-8a3a-4aa2-b6ec-7ef001e3fccf. The information displayed about this property comprises a property advertisement. Rightmove.co.uk makes no warranty as to the accuracy or completeness of the advertisement or any linked or associated information, and Rightmove has no control over the content. This property advertisement does not constitute property particulars. The information is provided and maintained by Remax Clydesdale & Tweeddale, Biggar. Please contact the selling agent or developer directly to obtain any information which may be available under the terms of The Energy Performance of Buildings (Certificates and Inspections) (England and Wales) Regulations 2007 or the Home Report if in relation to a residential property in Scotland.
*This is the average speed from the provider with the fastest broadband package available at this postcode. The average speed displayed is based on the download speeds of at least 50% of customers at peak time (8pm to 10pm). Fibre/cable services at the postcode are subject to availability and may differ between properties within a postcode. Speeds can be affected by a range of technical and environmental factors. The speed at the property may be lower than that listed above. You can check the estimated speed and confirm availability to a property prior to purchasing on the broadband provider's website. Providers may increase charges. The information is provided and maintained by Decision Technologies Limited. **This is indicative only and based on a 2-person household with multiple devices and simultaneous usage. Broadband performance is affected by multiple factors including number of occupants and devices, simultaneous usage, router range etc. For more information speak to your broadband provider.
Map data ©OpenStreetMap contributors.





