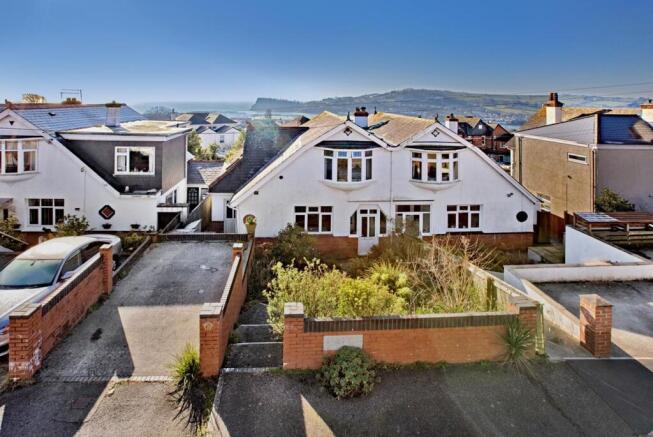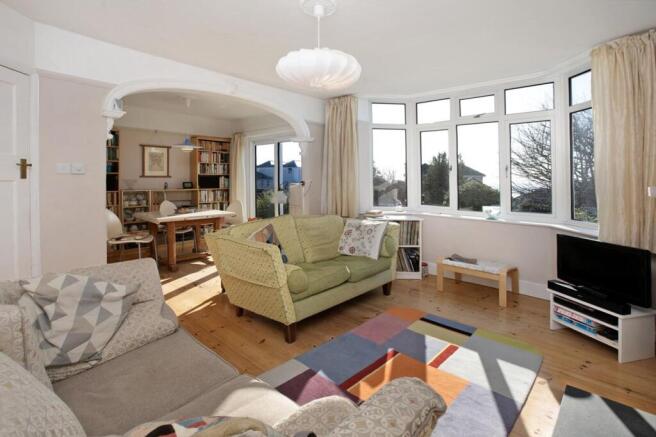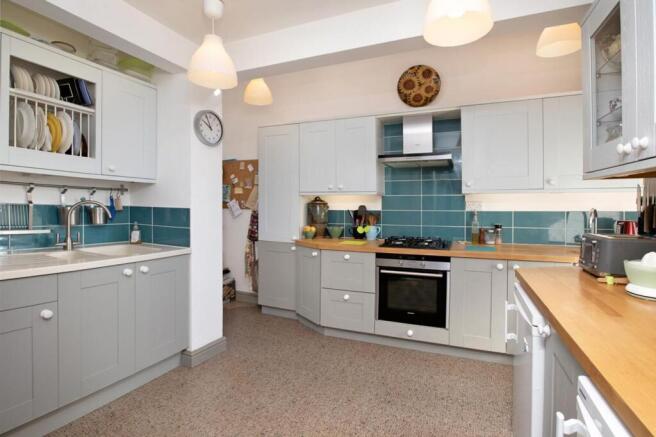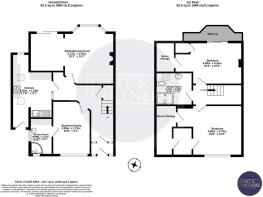
Yannon Drive, Teignmouth, TQ14

- PROPERTY TYPE
Semi-Detached
- BEDROOMS
3
- BATHROOMS
2
- SIZE
1,245 sq ft
116 sq m
- TENUREDescribes how you own a property. There are different types of tenure - freehold, leasehold, and commonhold.Read more about tenure in our glossary page.
Freehold
Key features
- A SUPERBLY PRESENTED SOUTH FACING 1930’S BUILT PROPERTY
- SET IN A POPULAR RESIDENTIAL LOCATION WITHIN AROUND HALF A MILE FROM TEIGNMOUTH’S TOWN CENTRE, SEAFRONT AND BEACHES
- FAR REACHING SEA VIEWS TAKING IN THE NESS, SHALDON, RINGMORE AND HEADING INLAND TOWARDS DARTMOOR
- WELL PRESENTED AND TASTEFULLY DECORATED THROUGHOUT
- ENTRANCE VESTIBULE, RECEPTION HALLWAY
- OPEN PLAN LOUNGE DINING ROOM WITH SEA VIEWS AND PATIO DOORS OPENING TO THE REAR GARDEN
- MODERN FITTED KITCHEN, GROUND FLOOR BEDROOM/ADDITIONAL RECEPTION ROOM, GROUND FLOOR SHOWER ROOM/UTILITY
- TWO FIRST FLOOR BEDROOMS, SOUTH FACING PRIVATE BALCONY ENJOYING FABULOUS VIEWS, FIRST FLOOR SHOWER ROOM
- FRONT AND REAR GARDENS, DETACHED SUMMERHOUSE/WORKSHOP, OFF ROAD PARKING
Description
A superbly presented south facing 1930’s built property set in a popular residential location within around half a mile from Teignmouth’s town centre, seafront and beaches. The tastefully decorated and well presented accommodation affords; entrance vestibule, reception hallway, open plan lounge dining room with sea views and patio doors opening to the rear garden, modern fitted kitchen, ground floor bedroom/additional reception room, ground floor shower room/utility, two first floor bedrooms, south facing private balcony enjoying fabulous views, first floor shower room, front and rear gardens, detached summerhouse/workshop, off road parking. The property enjoys far reaching sea views taking in the Ness, Shaldon, Ringmore and heading inland towards Dartmoor.
uPVC double glazed entrance door into…
ENTRANCE VESTIBULE
Quarry tiled floor, uPVC obscure double glazed window with leaded lattice-work and corresponding side panels into the…
RECEPTION HALLWAY
Stairs rising to upper floor. radiator, stripped wooden floorboards which continue throughout the ground floor, which the exception of the kitchen. Door to under stairs storage cupboard. Picture rail. Doors to…
OPEN PLAN LOUNGE DINING ROOM
LOUNGE with uPVC double glazed bay window overlooking the rear gardens in a southerly aspect over neighbouring properties and out to sea, also with a glimpse across the estuary to Shaldon and open farmland beyond. Picture rail, fireplace with inset Charnwood wood burner set on a slate hearth. Feature archway through to the DINING ROOM with radiator, picture rail, uPVC double glazed sliding patio doors with outlook and access onto the rear terrace and gardens enjoying pleasant sea views.
KITCHEN
Modern fitted kitchen with comprehensive range of cupboard and drawer base units, one and a quarter bowl drainer sink with mixer tap over, cupboard and drawer base units under wooden counter tops with attractive tiled splash backs, sunken Franke vegetable prep sink with mixer tap over, additional Corian counter top with one and a quarter bowl sink and drainer with mixer tap over, electric oven, four ring gas hob, chimney style extractor over, under counter appliance spaces, corresponding eye level units, glazed fronted display cabinets, plate rack, two radiators, part vaulted ceiling, two skylights, uPVC obscure double glazed door giving access to the front, uPVC double glazed window overlooking the rear gardens. Karndean flooring.
GROUND FLOOR BEDROOM (ADDITIONAL RECEPTION)
uPVC double glazed window overlooking the front aspect and approach. Radiator, picture rail.
MODERN FITTED SHOWER ROOM/UTILITY
Tiled corner shower cubicle with sliding glazed door and screen, fitted shower, uPVC obscure double glazed porthole window, ladder style towel rail/radiator, high level uPVC obscure double glazed window, WC with concealed plumbing, wash hand basin set into vanity unit, counter top with space and plumbing for washing machine below, corresponding wall and base units with under counter lighting.
Stairs rising to a…
FIRST FLOOR LANDING
Hatch and access to loft space, wooden floor boards throughout the upper floor with the exception of the shower room.
BEDROOM
uPVC double glazed sliding patio doors with superb views into the nearby river Teign estuary and rolling hills beyond taking in Ringmore, Shaldon, the Ness and out to sea. Radiator, door to built in cupboard with fitted shelving, hatch to useful eaves storage area.
CANOPIED PRIVATE SOUTH FACING BALCONY
With delightful views across the rear gardens and out to sea taking in the Ness, Shaldon, Ringmore across the river Teign heading inland to Dartmoor.
BEDROOM
uPVC double glazed bay window overlooking the front aspect and gardens with deep sill. Radiator, picture rail, recess with access to eaves storage with lighting. Door to walk in wardrobe with hanging rails, fitted shelving, additional access to eaves storage, wall hung Viessman gas boiler providing the domestic hot water and gas central heating throughout the property.
SHOWER ROOM
Modern fitted shower room, tiled shower enclosure, glazed shower screen, drying area, fitted 10 KW Mira shower, recessed spotlights, fitted extractor, double glazed porthole window, low level WC, ladder style towel rail/radiator, skylight window, wall hung wash hand basin, counter top, shaver socket. Karndean flooring.
OUTSIDE
The property is approached via pillared access, gently sloping steps divide a well established rockery style garden and lead to the main entrance. There is a pathway continuing to the side of the property and extending to the rear gardens. OFF ROAD PARKING with attractive brick facing. The rear gardens are accessed via the dining room immediately onto a paved south facing terrace/seating area. External power and water supply. From the terrace, there are steps down to the main garden with areas of lawn, gravel beds and meandering pathways with stepping stones leading through well stocked and tended shrubs, flower beds and mature trees to include a copper beech, green beech and wild cherry tree. Additional paved seating areas and ornamental pond.
At the head of the garden double doors open to a TIMBER WORKSHOP/SUMMERHOUSE giving versatile use with windows overlooking the gardens. Power and lighting. External power.
EPC Rating: C
- COUNCIL TAXA payment made to your local authority in order to pay for local services like schools, libraries, and refuse collection. The amount you pay depends on the value of the property.Read more about council Tax in our glossary page.
- Band: D
- PARKINGDetails of how and where vehicles can be parked, and any associated costs.Read more about parking in our glossary page.
- Yes
- GARDENA property has access to an outdoor space, which could be private or shared.
- Private garden
- ACCESSIBILITYHow a property has been adapted to meet the needs of vulnerable or disabled individuals.Read more about accessibility in our glossary page.
- Ask agent
Yannon Drive, Teignmouth, TQ14
Add an important place to see how long it'd take to get there from our property listings.
__mins driving to your place
Your mortgage
Notes
Staying secure when looking for property
Ensure you're up to date with our latest advice on how to avoid fraud or scams when looking for property online.
Visit our security centre to find out moreDisclaimer - Property reference bb64eafd-71cb-4812-97c5-aadb8ff1c49b. The information displayed about this property comprises a property advertisement. Rightmove.co.uk makes no warranty as to the accuracy or completeness of the advertisement or any linked or associated information, and Rightmove has no control over the content. This property advertisement does not constitute property particulars. The information is provided and maintained by Dart & Partners, Teignmouth. Please contact the selling agent or developer directly to obtain any information which may be available under the terms of The Energy Performance of Buildings (Certificates and Inspections) (England and Wales) Regulations 2007 or the Home Report if in relation to a residential property in Scotland.
*This is the average speed from the provider with the fastest broadband package available at this postcode. The average speed displayed is based on the download speeds of at least 50% of customers at peak time (8pm to 10pm). Fibre/cable services at the postcode are subject to availability and may differ between properties within a postcode. Speeds can be affected by a range of technical and environmental factors. The speed at the property may be lower than that listed above. You can check the estimated speed and confirm availability to a property prior to purchasing on the broadband provider's website. Providers may increase charges. The information is provided and maintained by Decision Technologies Limited. **This is indicative only and based on a 2-person household with multiple devices and simultaneous usage. Broadband performance is affected by multiple factors including number of occupants and devices, simultaneous usage, router range etc. For more information speak to your broadband provider.
Map data ©OpenStreetMap contributors.








