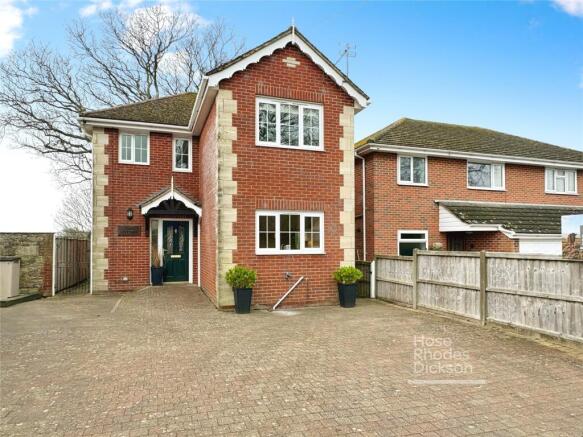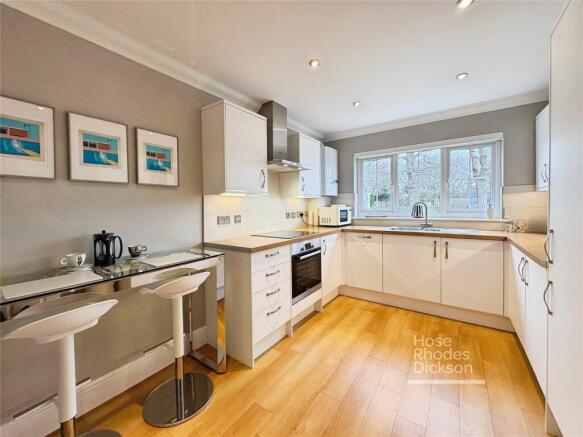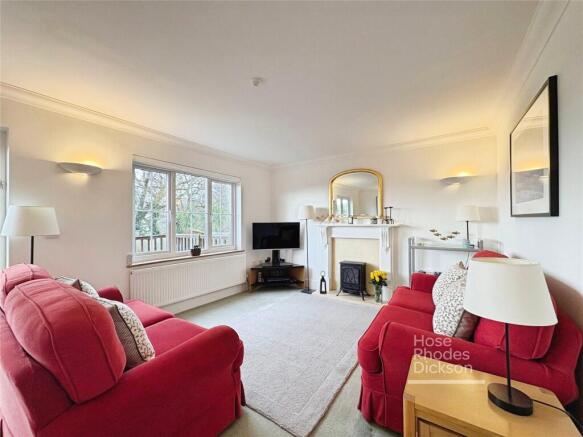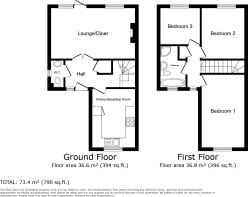
Eddington Road, Seaview, Isle of Wight

- PROPERTY TYPE
Detached
- BEDROOMS
3
- BATHROOMS
1
- SIZE
Ask agent
- TENUREDescribes how you own a property. There are different types of tenure - freehold, leasehold, and commonhold.Read more about tenure in our glossary page.
Freehold
Key features
- Attractive, modern detached house
- Three double-sized bedrooms
- Well-maintained and beautifully presented
- Stylish kitchen with integrated appliances
- Family bathroom and ground floor cloakroom
- Driveway parking for two vehicles
- Delightful, low-maintenance rear garden
- Highly desirable seaside village location
- Close to rural and coastal walks
- Walking distance to village amenities and sandy beaches
Description
Oak Cottage combines modern & tasteful design, high quality finish, and well-arranged accommodation, creating a contemporary- styled home within an enviable & Sought-after coastal village location close to local village amenities. The interiors offer a smart and sophisticated design scheme perfectly complemented by high quality flooring and motorised blinds. Recent upgrades include a contemporary fitted kitchen with integrated appliances, a gas combination boiler, and a fully-equipped luxury family bathroom. Oak Cottage benefits from driveway parking to the front elevation, and a pretty & enclosed rear garden with beautifully established oak trees , a decked terrace, and wonderful views of the surrounding countryside.
Located in the revered village of Nettlestone, the property is just a short walk away from the golden sandy beaches of Seagrove Bay and Priory Bay. Oak Cottage is also perfectly situated to easily access a wide range of village amenities in both the village of Seaview and Nettlestone, including a highly reputable primary school.
The accommodation comprises an entrance hall which leads to a comfortable lounge-diner with access to the rear garden, a contemporary fitted kitchen-breakfast room and a ground floor cloakroom. Located on the first floor are three bedrooms and a fully-equipped modern family bathroom. CHAIN FREE.
Approach
Located within easy access to plenty of local amenities and rural surroundings, Oak Cottage presents a great opportunity to acquire a beautifully presented, detached modern home within a highly desirable village location.
Entrance Hall
4.83m max x 1.83m - A welcoming entrance hall to the home. A Karndean wood-effect floor which continues to the kitchen and cloakroom. Carpeted staircase ascending to the first floor with a under-stair storage cupboard.
Cloakroom
Comprising a dual flush w.c. and a wall-mounted hand basin with a cream and green tiled splashback. A mirror and a strip light with a shaver socket.
Kitchen/Breakfast Room
3.76m x 2.84m
A contemporary & sleek design fitted kitchen with a range of neutral base and wall cabinets providing a combination of cupboards, drawers and display cabinets. A wood-effect countertop is illuminated by under cabinet lighting and incorporates a 1.5 stainless steel sink and drainer. Integrated Bosch appliances comprising an electric oven and hob with a stainless steel cooker hood over, a slimline dishwasher, and a washing machine. Integrated fridge-freezer. Valliant gas boiler.
Lounge/Diner
5.92m x 3.58m
Accessed through partially glazed double doors from the entrance hall, this lovely cosy room is bathed in lots of natural light from a window to the rear aspect. French doors open to the rear decked terrace and gardens. There is a charming stone feature fireplace complete with an electric flame-effect stove and a white wooden surround.
First Floor Landing
Featuring a skylight within the stairwell, a staircase with a natural wood spindle balustrade. The landing has a series of white panel doors opening to each of the rooms as well as a recessed storage cupboard, and there is a window to the front aspect.
Bedroom 1
4.7m x 2.84m
A spacious double bedroom, with window to the front aspect.
Bedroom 2
3.58m x 3m
A further double bedroom with a window to the rear aspect providing wonderful rural glimpses.
Bedroom 3
2.79m x 2.57m
Also benefiting from rural glimpses from a window to the rear aspect, this bedroom could accommodate a double bed if required.
Family Bathroom
Finished with stone-effect Karndean floor tiles, this luxury fully-equipped family bathroom features a clear glazed corner shower enclosure with a rainfall-effect shower, and a double-ended bath with a chrome mixer tap incorporating a handheld showerhead attachment. Hand basin with a mirror and a shaver socket strip light over. Opaque window to the front aspect. This room also includes a dual flush w.c, a radiator, and an extractor fan.
Rear Garden
Fully enclosed with wooden fence panels, this delightful & pretty rear garden benefits from a raised decked seating terrace accessed directly from the lounge-diner. Beyond the terrace is a well-kept lawn area host to an abundance of wildlife. Stepping stones lead across the lawn to a timber storage shed and there are paved areas on both sides of the terrace which each lead to side pathways, providing gated access to the driveway at the front.
Parking
A block paved driveway to the front of the property provides off-road parking for two vehicles and provides shared access with the neighbouring property.
Additional Details
Tenure: FREEHOLD - ( recently purchased by the owner) Council Tax Band: D Services: Mains water and drainage, gas, electricity.
Info for Buyers
Successful buyers will be required to complete online identity checks provided by Lifetime Legal. The cost of these checks is £80 plus VAT per purchase which is paid in advance, directly to Lifetime Legal. This charge verifies your identity in line with our obligations as agreed with HMRC and includes mover protection insurance to protect against the cost of an abortive purchase.
Brochures
Particulars- COUNCIL TAXA payment made to your local authority in order to pay for local services like schools, libraries, and refuse collection. The amount you pay depends on the value of the property.Read more about council Tax in our glossary page.
- Band: D
- PARKINGDetails of how and where vehicles can be parked, and any associated costs.Read more about parking in our glossary page.
- Yes
- GARDENA property has access to an outdoor space, which could be private or shared.
- Yes
- ACCESSIBILITYHow a property has been adapted to meet the needs of vulnerable or disabled individuals.Read more about accessibility in our glossary page.
- Ask agent
Eddington Road, Seaview, Isle of Wight
Add an important place to see how long it'd take to get there from our property listings.
__mins driving to your place
Get an instant, personalised result:
- Show sellers you’re serious
- Secure viewings faster with agents
- No impact on your credit score
Your mortgage
Notes
Staying secure when looking for property
Ensure you're up to date with our latest advice on how to avoid fraud or scams when looking for property online.
Visit our security centre to find out moreDisclaimer - Property reference RYD250045. The information displayed about this property comprises a property advertisement. Rightmove.co.uk makes no warranty as to the accuracy or completeness of the advertisement or any linked or associated information, and Rightmove has no control over the content. This property advertisement does not constitute property particulars. The information is provided and maintained by Hose Rhodes Dickson, Ryde. Please contact the selling agent or developer directly to obtain any information which may be available under the terms of The Energy Performance of Buildings (Certificates and Inspections) (England and Wales) Regulations 2007 or the Home Report if in relation to a residential property in Scotland.
*This is the average speed from the provider with the fastest broadband package available at this postcode. The average speed displayed is based on the download speeds of at least 50% of customers at peak time (8pm to 10pm). Fibre/cable services at the postcode are subject to availability and may differ between properties within a postcode. Speeds can be affected by a range of technical and environmental factors. The speed at the property may be lower than that listed above. You can check the estimated speed and confirm availability to a property prior to purchasing on the broadband provider's website. Providers may increase charges. The information is provided and maintained by Decision Technologies Limited. **This is indicative only and based on a 2-person household with multiple devices and simultaneous usage. Broadband performance is affected by multiple factors including number of occupants and devices, simultaneous usage, router range etc. For more information speak to your broadband provider.
Map data ©OpenStreetMap contributors.








