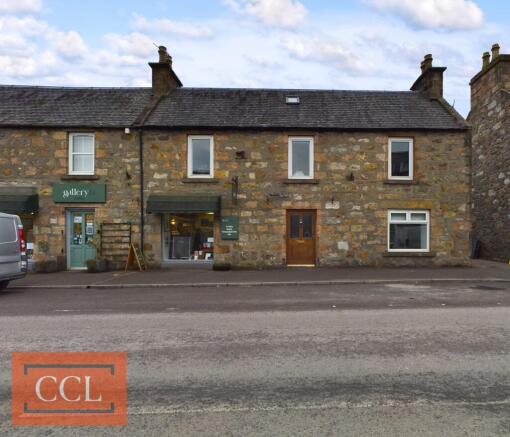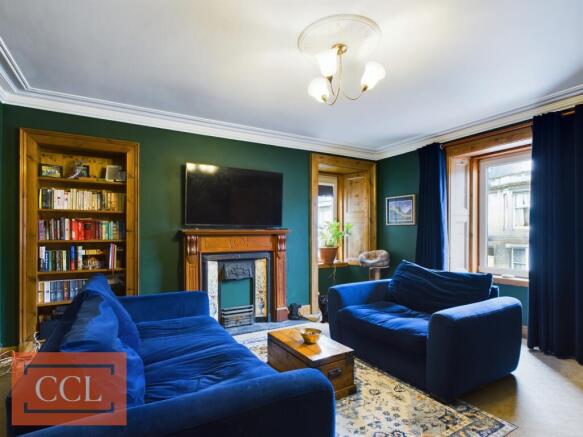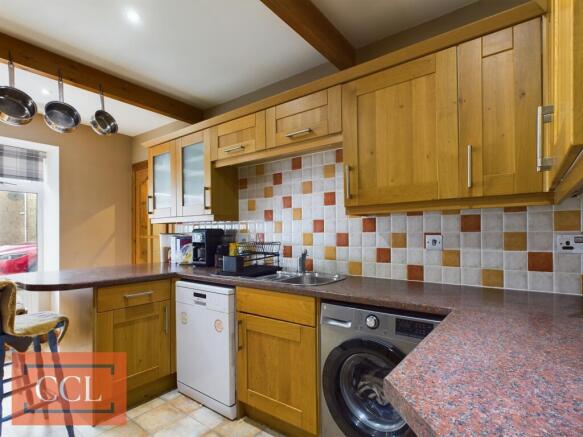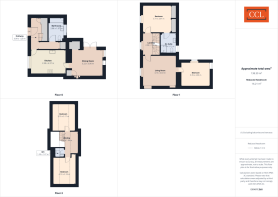High Street, Aberlour, Banffshire

- PROPERTY TYPE
Semi-Detached
- BEDROOMS
4
- BATHROOMS
2
- SIZE
1,490 sq ft
138 sq m
- TENUREDescribes how you own a property. There are different types of tenure - freehold, leasehold, and commonhold.Read more about tenure in our glossary page.
Freehold
Key features
- Spacious Semi-Detached Family Home
- Living Room
- Kitchen
- Dining Room
- 4 Bedrooms (1 En-suite)
- Family Bathroom & W.C
- Gas Central Heating & Double Glazing
- Enclosed Garden with Home Office
- Private Parking for 2 vehicles
Description
Situation
The property is located in the popular town of Aberlour in the heart of Speyside. There are many local shops, supermarket, pubs, cafes and restaurants available and lots of various activities to do such as having a tour around the Glenfiddich Distillery, visiting the Whisky Line Railway, sightseeing around the historic castles of Auchindoun and Balvenie, a walk up Ben Rinnes, there’s always something to do. The nearest train stations are in Keith and Elgin. There are regular bus services available. The city of Aberdeen (Granite City) is just over an hour away where large branded shops can be found.
Property
Traditional built 4 Bedroom Family Home spanning three floors, has spacious accommodation and enclosed garden to the rear with separate home office/work space, also private parking for two cars. The property enjoys the benefits of gas central heating and double glazing. All carpets and floor coverings, curtains, blinds and light fittings are to be included in the sale.
Accommodation:
Entrance Hallway:
Exterior door with glazed panel provides access to the hall, which in turn gives access to ground floor accommodation as has stairs to the first floor. Under stair storage cupboard and further large cupboard.
Kitchen:
The well equipped kitchen is fitted with a range of wall and base units in light wood, contrasting marble effect work tops incorporating stainless steel sink and drainer and complementing tile splash back. Large gas ring range cooker with double oven, warming drawer and chimney hood. Space for dish washer. Breakfast bar with seating.
Dining Room:
Accessed from the kitchen is the good sized dining room with fireplace housing the wood burning stove, has double doors to the rear garden and ample space to accommodate a large dining table and chairs as well as further dining room furniture.
Bathroom:
Fitted with 3 piece white suite with over bath shower, fitted with shower curtain and cream tiles. Large frosted window to the rear.
Upper Landing First Floor:
With window to the front providing excellent natural light, access to Living Room and bedrooms.
Living Room:
An elegant, spacious, comfortable room, double aspect windows with original pine shutters, attractive fireplace with traditional cast iron and tiled inset with wooden surround.
Bedroom 4:
Good size double bedroom with ample space for free standing furniture.
Main Bedroom:
An extremely spacious bedroom with picture window to the front, two double wardrobes providing hanging and shelf space. Door to the En-suite
En-Suite:
Well appointed shower room with white WC and wash hand basin, shower cabinet fitted with mains shower, aqua panels and glazed screens. Heated towel rail.
Upper Landing Second Floor:
Carpeted staircase leads to the top floor, the landing has an open display/storage area and gives to the2 further bedroom and the W.C.
Bedroom 2:
A further bedroom with velux window, coombed ceilings and ample space for freestanding furniture.
W.C.
Fitted with a white W.C and wash hand basin.
Bedroom 3:
Bedroom 3, again with velux window, combed ceilings and ample space for free standing furniture.
External
Enclosed garden to the rear with patio, area of lawn and rotary clothes dryer. Stone built room which is currently used as a home office. Gates to either side lead round to the front, at one side has a shared access and an area for the bins. Gate at the other side leads to the private parking for 2 vehicles and a further shared access round to the street.
- COUNCIL TAXA payment made to your local authority in order to pay for local services like schools, libraries, and refuse collection. The amount you pay depends on the value of the property.Read more about council Tax in our glossary page.
- Band: C
- PARKINGDetails of how and where vehicles can be parked, and any associated costs.Read more about parking in our glossary page.
- Yes
- GARDENA property has access to an outdoor space, which could be private or shared.
- Yes
- ACCESSIBILITYHow a property has been adapted to meet the needs of vulnerable or disabled individuals.Read more about accessibility in our glossary page.
- Ask agent
High Street, Aberlour, Banffshire
Add an important place to see how long it'd take to get there from our property listings.
__mins driving to your place
Get an instant, personalised result:
- Show sellers you’re serious
- Secure viewings faster with agents
- No impact on your credit score
Your mortgage
Notes
Staying secure when looking for property
Ensure you're up to date with our latest advice on how to avoid fraud or scams when looking for property online.
Visit our security centre to find out moreDisclaimer - Property reference HXK-71913237. The information displayed about this property comprises a property advertisement. Rightmove.co.uk makes no warranty as to the accuracy or completeness of the advertisement or any linked or associated information, and Rightmove has no control over the content. This property advertisement does not constitute property particulars. The information is provided and maintained by CCL Property, Glasgow. Please contact the selling agent or developer directly to obtain any information which may be available under the terms of The Energy Performance of Buildings (Certificates and Inspections) (England and Wales) Regulations 2007 or the Home Report if in relation to a residential property in Scotland.
*This is the average speed from the provider with the fastest broadband package available at this postcode. The average speed displayed is based on the download speeds of at least 50% of customers at peak time (8pm to 10pm). Fibre/cable services at the postcode are subject to availability and may differ between properties within a postcode. Speeds can be affected by a range of technical and environmental factors. The speed at the property may be lower than that listed above. You can check the estimated speed and confirm availability to a property prior to purchasing on the broadband provider's website. Providers may increase charges. The information is provided and maintained by Decision Technologies Limited. **This is indicative only and based on a 2-person household with multiple devices and simultaneous usage. Broadband performance is affected by multiple factors including number of occupants and devices, simultaneous usage, router range etc. For more information speak to your broadband provider.
Map data ©OpenStreetMap contributors.




