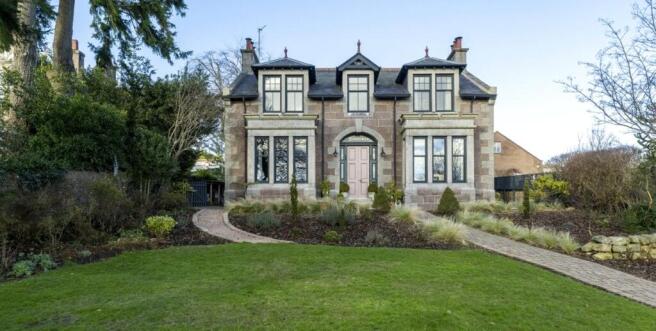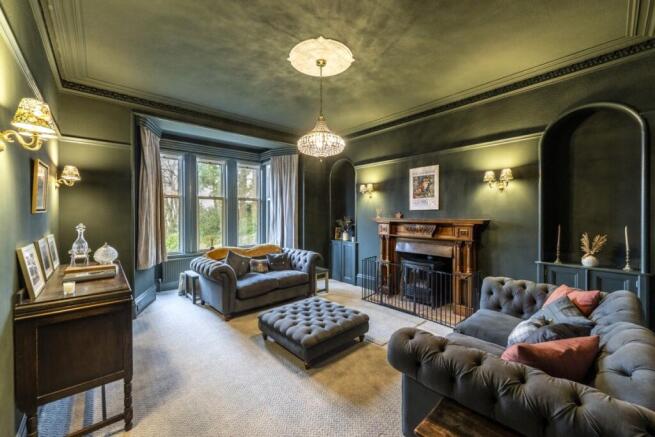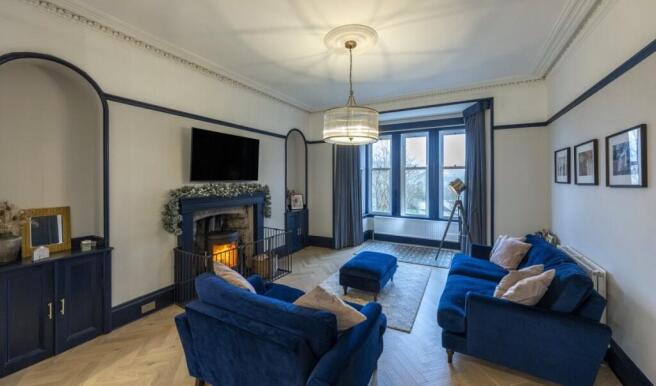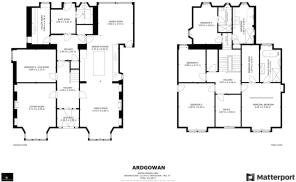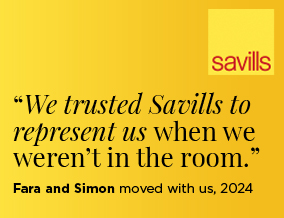
Ardgowan, Watson Street, Banchory, Kincardinehsire, AB31

- PROPERTY TYPE
Detached
- BEDROOMS
6
- BATHROOMS
3
- SIZE
3,358 sq ft
312 sq m
- TENUREDescribes how you own a property. There are different types of tenure - freehold, leasehold, and commonhold.Read more about tenure in our glossary page.
Freehold
Key features
- Internally completely refurbished
- South facing and detached
- Stylish and elegant décor
- Two wood burning stoves
- Garage and car port with EV charger
- Walled garden and landscaped grounds
- EPC Rating = C
Description
Description
Ardgowan is a beautiful detached granite built house which has undergone a complete internal refurbishment by the current owners. This superb home now offers a harmonious blend of traditional architecture and contemporary design with meticulous attention to detail throughout. The accommodation begins with a welcoming hallway styled with elegant grey wood panelling and light wooden flooring. Off here, the fine sitting room has an attractive wooden herringbone floor, a feature fireplace with log burner and a full height five pane bay window bringing in plenty of natural light. A true highlight of this property is the stunning dining kitchen which opens up to the dining room at one end and another sitting room/family room at the other– creating a fabulous open plan living space which spans the full length of the house. Sleek navy cabinetry blends with state of the art appliances including a range cooker. A large central island provides a further worksurface area along with bookcase space and casual bar style seating. The dining area has floor to ceiling sliding glazed doors accessing the garden and a fantastic cupola above, making this entire space wonderfully light and bright. There is a versatile room behind the sitting room which is currently used as a gym, but could either be bedroom five or further reception space. Off an inner hall is a utility room with a boot room with garden access and cloakroom with WC and wash basin adjacent.
Ascending to the first floor, the staircase, with its classic wooden banister, leads to the landing where a second skylight ensures another light and airy space. The principal bedroom suite is impressive in size and has an en suite dressing room and bathroom. The bathroom features a freestanding bath, twin wash basins and over- sized shower enclosure. Bedroom two is ideal as a guest room with an en suite shower room. Bedrooms three and four, along with the home office, are serviced by the large family bathroom again with a stylish bath and over-sized shower enclosure.
A gate from Watson Street provides pedestrian access to the front of the property. Vehicular access is accessed at the rear from Ramsay Road. A footpath to the side of the house connects the front and rear gardens. The delightful front garden is terraced with a south facing aspect and landscaped to provide seasonal colour and bloom. The terrace is a lovely alfresco spot with attractive views over the lower Dee Valley. The perimeter is walled and mainly laid to lawn with well stocked borders providing a variety of flowers, shrubs and trees. Additional buildings include a garden shed, summer house and wood stores.
Garage:
Modern single garage with timber cladding. Adjacent is a car port. Accessed from Ramsay Road.
Location
Banchory, considered to be the gateway to Royal Deeside, is a popular and expanding town located along the picturesque River Dee and overlooked by the renowned Scolty Hill. Within Banchory there is a good range of amenities, including specialist shopping, two large supermarkets, banking, restaurants, a garden centre, hotels, swimming pool, library, health centre and several dentists. There are pre-school facilities available in addition to two primary schools and Banchory Academy which caters for secondary education. Banchory Sports Village provides a range of sporting facilities, including a six lane swimming pool. There are numerous outdoor leisure activities available, including hill walking, horse riding, fishing, gliding and golf. Banchory is also well located for access to the ski resorts at Glenshee and the Lecht during the winter months.
Within Aberdeen there are regular train services, including a sleeper to King’s Cross London. Aberdeen provides all the services of a major city, including business, leisure and health facilities, theatres and cinemas, restaurants and a wide range of shopping. There is private schooling including Robert Gordon’s school, St Margaret’s, and Albyn as well as the International School at Pitfodels. There are two universities and two colleges of further education.
Square Footage: 3,358 sq ft
Additional Info
Viewings: Strictly by appointment with Savills on
Services: Mains gas, electricity, water and drainage. Gas central heating. Electric underfloor heating in the main bathroom. Windows are double glazed with timber cladding. There are wood burning stoves in two reception rooms. EV charging point.
Fixtures & Fittings: Standard fixtures and fittings are included in the sale.
Servitude rights, burdens and wayleaves: The property is sold subject to and with the benefit of all servitude rights, burdens, reservations and wayleaves, including rights of access and rights of way, whether public or private, light, support, drainage, water and wayleaves for masts, pylons, stays, cable, drains and water, gas and other pipes, whether contained in the Title Deeds or informally constituted and whether referred to in the General Remarks and Stipulations or not. The Purchaser(s) will be held to have satisfied himself as to the nature of all such servitude rights and others.
Possession: Vacant possession and entry will be given on completion.
Offers: Offers, in Scottish legal form, must be submitted by your solicitor to the Selling Agents. It is intended to set a closing date but the seller reserves the right to negotiate a sale with a single party. All genuinely interested parties are advised to instruct their solicitor to note their interest with the Selling Agents immediately after inspection.
Deposit: A deposit of 10% of the purchase price may be required. It will be paid within 7 days of the conclusion of Missives. The deposit will be non-returnable in the event of the Purchaser(s) failing to complete the sale for reasons not attributable to the Seller or his agents.
Brochures
Web DetailsParticulars- COUNCIL TAXA payment made to your local authority in order to pay for local services like schools, libraries, and refuse collection. The amount you pay depends on the value of the property.Read more about council Tax in our glossary page.
- Band: H
- PARKINGDetails of how and where vehicles can be parked, and any associated costs.Read more about parking in our glossary page.
- Yes
- GARDENA property has access to an outdoor space, which could be private or shared.
- Yes
- ACCESSIBILITYHow a property has been adapted to meet the needs of vulnerable or disabled individuals.Read more about accessibility in our glossary page.
- No wheelchair access
Ardgowan, Watson Street, Banchory, Kincardinehsire, AB31
Add an important place to see how long it'd take to get there from our property listings.
__mins driving to your place
Get an instant, personalised result:
- Show sellers you’re serious
- Secure viewings faster with agents
- No impact on your credit score
Your mortgage
Notes
Staying secure when looking for property
Ensure you're up to date with our latest advice on how to avoid fraud or scams when looking for property online.
Visit our security centre to find out moreDisclaimer - Property reference ABS240011. The information displayed about this property comprises a property advertisement. Rightmove.co.uk makes no warranty as to the accuracy or completeness of the advertisement or any linked or associated information, and Rightmove has no control over the content. This property advertisement does not constitute property particulars. The information is provided and maintained by Savills, Aberdeen. Please contact the selling agent or developer directly to obtain any information which may be available under the terms of The Energy Performance of Buildings (Certificates and Inspections) (England and Wales) Regulations 2007 or the Home Report if in relation to a residential property in Scotland.
*This is the average speed from the provider with the fastest broadband package available at this postcode. The average speed displayed is based on the download speeds of at least 50% of customers at peak time (8pm to 10pm). Fibre/cable services at the postcode are subject to availability and may differ between properties within a postcode. Speeds can be affected by a range of technical and environmental factors. The speed at the property may be lower than that listed above. You can check the estimated speed and confirm availability to a property prior to purchasing on the broadband provider's website. Providers may increase charges. The information is provided and maintained by Decision Technologies Limited. **This is indicative only and based on a 2-person household with multiple devices and simultaneous usage. Broadband performance is affected by multiple factors including number of occupants and devices, simultaneous usage, router range etc. For more information speak to your broadband provider.
Map data ©OpenStreetMap contributors.
