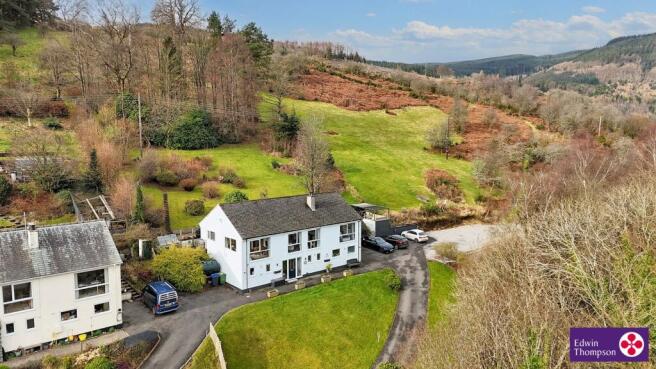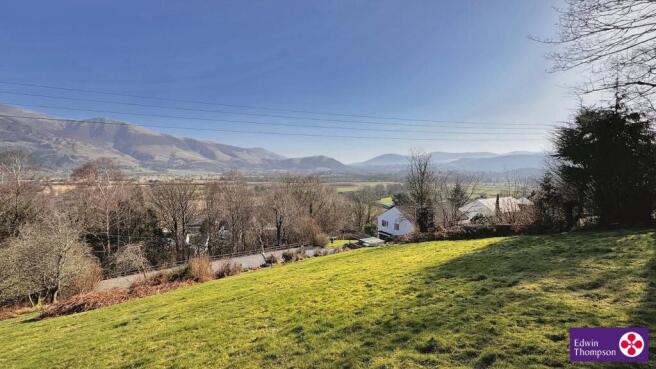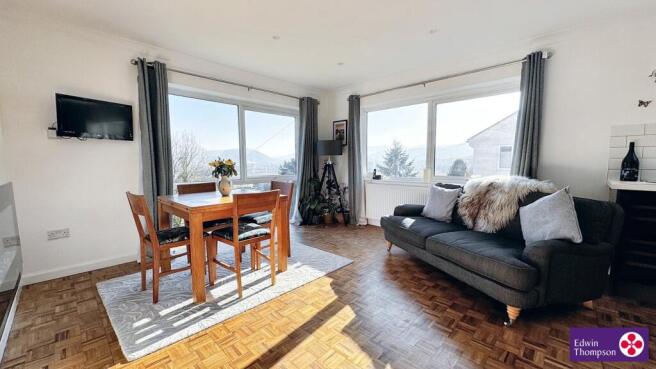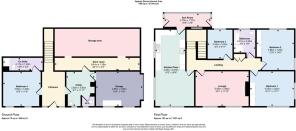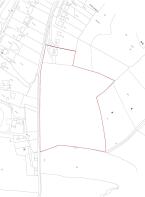Wychwood, Braithwaite, Keswick, CA12

- PROPERTY TYPE
Detached
- BEDROOMS
4
- BATHROOMS
2
- SIZE
Ask agent
- TENUREDescribes how you own a property. There are different types of tenure - freehold, leasehold, and commonhold.Read more about tenure in our glossary page.
Freehold
Key features
- Fantastic Location
- Stunning Views
- Four Double Bedrooms
- 7.8 Acres of Land
- Village Location
- Detached House
Description
Brief Résumé
A fabulous opportunity to acquire a four bedroom detached family home offering unparalleled views of the surrounding Lakeland fells. Situated in the popular village of Braithwaite, this property sits in approximately 7.8 acres of land. Potential building plots subject to statutory permission.
Description
Wychwood is an exceptional detached house set in a tranquil, elevated position with 7.8 acres of private land, ensuring privacy and breath taking views. The current vendors have fully modernised the property to offer an idyllic retreat offering the best of both worlds, a fabulous family home set in a beautiful location with the convenience of being a short walk into the charming village of Braithwaite and Keswick Town.
Braithwaite village has a local village shop, three pubs, a café, primary school and Village Hall. A great bus route departs from the village giving access to all areas of the National Park. Keswick town is 3 miles from the property and has an array of independent shops, cafes, bars, restaurants, the famous Theatre by the Lake, Cinema and Derwentwater lake.
As you approach Wychwood, you travel along the top road above the village, Wychwood is the last property along the road. A drive way takes you up to the property where an abundance of parking can be found. From the driveway a path takes you to the front door. Entering the property, you are greeted with a large entrance hall with plenty of room to discard muddy boots and shoes. Venturing to the right a door takes you to the utility room that has a separate WC, a door to a large storage area and a further door to the garage with electric up and over door. Returning to the entrance hall a further door gives access to a double bedroom with en-suite shower room.
A staircase leaves the entrance hall and takes you to the first floor, this is where the magic happens. The open plan kitchen/diner is in front of you and there’s no doubt this is the heart of the house, with double aspect windows providing panoramic views from every angle and flooding the room with natural light, making it the perfect space for both everyday living and entertaining. Original Parque flooring travels throughout this space to a door that enters the sunroom to the rear of the house, with lovely views of the rear aspect. The next wonderful space is the lounge, a standout feature of this home, with stunning floor-to-ceiling windows that let in an abundance of light whilst offering magnificent views of Skiddaw, Blencathra, Helvellyn and beyond. Further along the landing the master bedroom has double aspect floor to ceiling windows, again with breathtaking views. Bedroom two looks to Barf fell and sale fell and has the benefit of built in wardrobes with part mirror fronts. Bedroom three looks to the rear garden and the woodland beyond. Last but not least is the bathroom, with large walk in shower, separate free standing bath and fully tiled throughout.
To the outside, the driveway winds up to the large parking area. From here, you can take a few steps up to a brilliant, decked area with various seating arrangements, built in BBQ station, stunning views and a 6-8 seater spa/hot tub. The garden is steeped and blends naturally into the vast grounds where you can explore, play and take in the breathtaking natural surroundings.
What3words: ///tactical.dispensed.latitudes
Accommodation:
Entrance
Entrance door with glazed panels to the side, located off the path from the parking area, entering in to:
Entrance Hall
Great light and airy space with plenty of room to discard muddy boots, shoes and coats. Staircase to first floor. Radiator. Recess lighting. Door to:
Bedroom Four
Double bedroom. Two windows to the front. Radiator. Door to:
Ensuite
Shower cubicle with Mira Zest electric shower. WC. Wash hand basin. Fully tiled to floor. Ladder style radiator. Recess lighting.
Utility Room
Floor mounted oil-fired boiler. Belfast sink and taps. Window to front. Plumbing for washing machine. Space for tumble dryer. Doors to:
WC
WC. Window to front. Tiled to walls.
Garage
Electric up and over door. Two windows facing the front. Cupboards and worktops. Light and power.
Storage Room
Great storage space that runs the length of the house with light and power.
Staircase from Entrance Hall leading to First Floor
Landing
Half landing with window. Light and bright on the staircase. Two radiators. Access to all rooms. recess lighting. Airing cupboard housing hot water tank and shelving.
Kitchen/Diner
Fabulous with Parque flooring throughout. The dining area has a picture window looking to the front with views of Latrigg, Skiddaw and Blencathra. A further picture window looks to the side with views of Clough Head, Helvellyn, Great Dodd and Castlerigg. Wall mounted flame effect electric fire. Radiator. Recess lighting. Space for dining table, chairs and soft furnishings.
The kitchen has a full range of modern wall and base units with contrasting work tops. One and a half bowl sink and drainer. Integrated Fridge/freezer, dishwasher and wine fridge. Cooker with electric extractor above. Large window looking to the side with views. Recess lighting. Part glazed door to:
Sun Room
Glass panels set in wood frame. Looks to the rear garden. Door to each end to access the outside garden.
Lounge
Fantastic room with two floor-to-ceiling windows looking to the front with stunning views of the surrounding Lakeland Mountain ranges. Wood burning stove set in the chimney breast with slate hearth and solid wood mantle above. Two radiators. Recess lighting.
Master bedroom
Large double bedroom. Double aspect windows with wonderful views of an array of mountain ranges. Built in wardrobes with part glass front. Recess lighting. Radiator.
Bedroom Two
Double bedroom. Double aspect windows to the side and rear garden with views. Built in wardrobes with part glass front. Radiator. Recess lighting
Bedroom Three
Double bedroom. Window looking to the rear garden. Radiator. Recess lighting.
Family Bathroom
Large walk-in shower with Mira electric shower. Free standing bath. WC. Wash hand basin set in vanity unit. Fully tiled to floor and walls. Window to the rear. Chrome ladder style radiator. Recess lighting.
Outside
Accessed via driveway to large parking area. laid to lawn to front. To the rear and side is a good-sized decked area with various seating options for relaxing and entertaining. Built in BBQ station, and a Blue Whale 6–8-person spa/hot tub. The garden extends up and along and is mainly laid to lawn with wooded area, mature trees, shrubs and plants. The land to the west extends to 7.3 acres and is woodland and grazing land. There is the potential to build on the land as it has separate access as well as access from the driveway. This would be subject to the relevant planning permissions.
Services
Mains water, electricity and drainage are connected. Heating is via an oil fired boiler located in the utility room. Hot water is provided by a hot water tank. Oil tank is located to the side of the house.
Tenure
Freehold.
Agent’s Note
Appliances included, mobile phone and broadband results not tested by Edwin Thompson Property Services Limited.
Council Tax
Edwin Thompson is advised by our client that the council tax band is G and for the current year 24/25 is an annual charge of £3983.13
Offers
All offers should be made to the Agents, Edwin Thompson Property Services Limited.
Viewing
Strictly by appointment through the Agents, Edwin Thompson Property Services Limited.
REF: K3665712
Brochures
Brochure 1- COUNCIL TAXA payment made to your local authority in order to pay for local services like schools, libraries, and refuse collection. The amount you pay depends on the value of the property.Read more about council Tax in our glossary page.
- Band: G
- PARKINGDetails of how and where vehicles can be parked, and any associated costs.Read more about parking in our glossary page.
- Driveway
- GARDENA property has access to an outdoor space, which could be private or shared.
- Yes
- ACCESSIBILITYHow a property has been adapted to meet the needs of vulnerable or disabled individuals.Read more about accessibility in our glossary page.
- Ask agent
Wychwood, Braithwaite, Keswick, CA12
Add an important place to see how long it'd take to get there from our property listings.
__mins driving to your place
Get an instant, personalised result:
- Show sellers you’re serious
- Secure viewings faster with agents
- No impact on your credit score
Your mortgage
Notes
Staying secure when looking for property
Ensure you're up to date with our latest advice on how to avoid fraud or scams when looking for property online.
Visit our security centre to find out moreDisclaimer - Property reference 28795404. The information displayed about this property comprises a property advertisement. Rightmove.co.uk makes no warranty as to the accuracy or completeness of the advertisement or any linked or associated information, and Rightmove has no control over the content. This property advertisement does not constitute property particulars. The information is provided and maintained by Edwin Thompson, Keswick. Please contact the selling agent or developer directly to obtain any information which may be available under the terms of The Energy Performance of Buildings (Certificates and Inspections) (England and Wales) Regulations 2007 or the Home Report if in relation to a residential property in Scotland.
*This is the average speed from the provider with the fastest broadband package available at this postcode. The average speed displayed is based on the download speeds of at least 50% of customers at peak time (8pm to 10pm). Fibre/cable services at the postcode are subject to availability and may differ between properties within a postcode. Speeds can be affected by a range of technical and environmental factors. The speed at the property may be lower than that listed above. You can check the estimated speed and confirm availability to a property prior to purchasing on the broadband provider's website. Providers may increase charges. The information is provided and maintained by Decision Technologies Limited. **This is indicative only and based on a 2-person household with multiple devices and simultaneous usage. Broadband performance is affected by multiple factors including number of occupants and devices, simultaneous usage, router range etc. For more information speak to your broadband provider.
Map data ©OpenStreetMap contributors.
