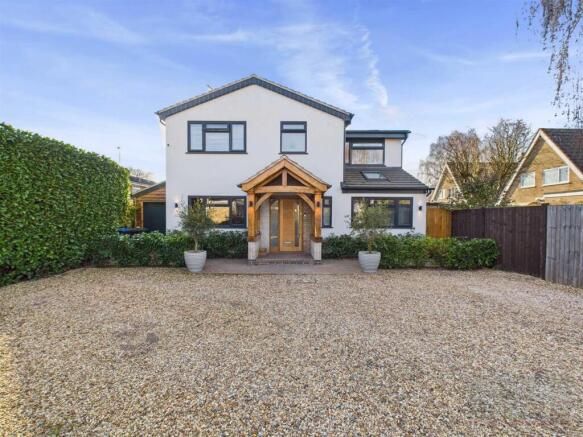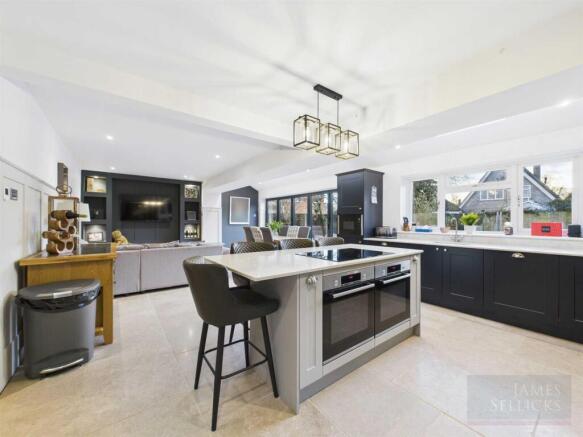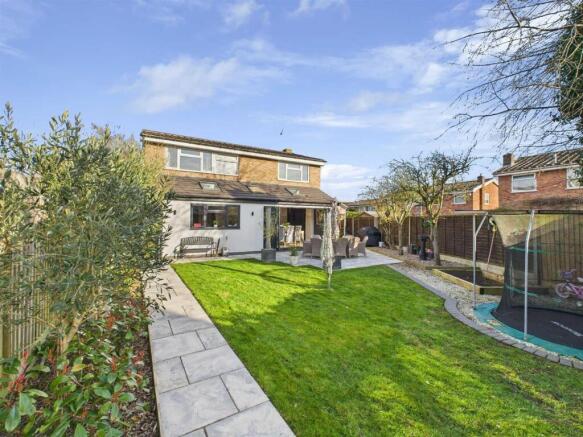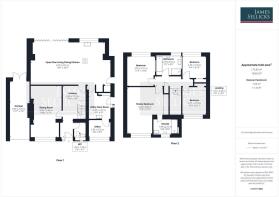
Larkswood, Kibworth Beauchamp, Leicestershire

- PROPERTY TYPE
Detached
- BEDROOMS
4
- BATHROOMS
2
- SIZE
1,674 sq ft
156 sq m
- TENUREDescribes how you own a property. There are different types of tenure - freehold, leasehold, and commonhold.Read more about tenure in our glossary page.
Freehold
Key features
- Unique, extended refurbished detached home
- Luxury, high-spec finish throughout
- Over 1,600 sq ft of flexible living
- Four bedrooms
- 29ft open plan kitchen, family/diner
- Sitting room with solid fuel burning stove
- Guest cloakroom, utility/boot room and study
- Luxe family bathroom and ensuite shower room
- Ample parking with space for a camper van
- Landscaped Garden
Description
Accommodation - Prepared to be wowed as you step through the oak-framed porch and into this unique home. The welcoming hall with natural limestone flooring has panelled walls and invites you in to take a further look at this simply stunning home. To the right is the guest cloakroom, refitted with a contemporary suite. To the left is the spacious but cosy sitting room which features a solid fuel-burning stove set flanked by back-lit log stores that create a striking focal point. Surround sound speakers are set within the ceiling for potential movie room. Owing to the size of the sitting room, there is space, which is currently used as a play area, but could also serve as a reading area.
At the head of the hall and beyond the glass paned oak door is the show-stopping heart and hub of activity: the open plan living dining kitchen. Spanning 29 ft and with an abundance of natural light spilling through the westerly facing bi-fold doors, sky lights and window, this truly is a stunning space ideal for entertaining. The floor is tiled in natural limestone and has single zone underfloor heating. The living area features a bespoke media wall, the dining area takes in attractive views of the gardens and, while the kitchen features a comprehensive range of fitted wall and base units. Here you will find ample storage to the Howdens units, while the quartz work surfaces above and, to the central island/breakfast bar offer plenty of space for preparing dishes or casual dining. Integrated appliances include a Neff microwave, dishwasher, twin Bosch ovens and hob, space for a wine cooler below a bespoke min bar. There is also space and plumbing for an American-style fridge/freezer. The utility/boot room is similarly fitted with a comprehensive range of fitted units with contrasting wood worksurfaces, plumbing and space for appliances and a boiler cupboard. A practical, stylish space that will prove popular with families and dog-lovers alike. Through here is the study/home office fitted with bespoke desk, drawers and shelving.
Upstairs the impeccable styling continues. The master bedroom offers ample fitted wardrobes with integrated lighting, and a dressing area/reading nook that is filled with an abundance of natural light. The ensuite shower room oozes luxury with its contemporary suite. There are three further bedrooms, the two smaller bedrooms both featuring handy built-in storage. As you step inside the family bathroom, you may be forgiven for thinking you’re in a boutique hotel. A free-standing bath, walk-in shower cubicle, WC and wash hand basin set within a vanity all combine with discreet lighting to the storage nooks to create the perfect spot for a bathing in style.
Outside - The front drive is largely gravelled and offers ample parking with space for a camper van or motor home. The rear garden has been landscaped to create defined areas for all members of the family to enjoy while making the most of the southerly aspect to the side and the westerly aspect at the rear. To the side of the home, is a timber-framed secure storage space ideal for motorbikes or road bikes. This space is fully insulated, plastered and has a TV point should you wish to make use as a home-gym. In addition, there is a handy hot water tap fitted outside for dog washing.
Location - Kibworth is a hugely popular south Leicestershire village of significant historical interest, situated between Leicester and Market Harborough. Formed by two separate parishes: Harcourt and Beauchamp, it offers a wide range of facilities catering for all day-to-day needs including shopping, a health centre, restaurants and public houses as well as convenient access to popular schooling in both the state and private sectors. Sporting amenities include an 18-hole golf course, cricket ground, tennis courts and a bowling green. Both Leicester and Market Harborough provide mainline access to London, the latter in just under an hour.
Satnav Information - The property’s postcode is LE8 0SB, and house number 12.
Brochures
Brochure- Larkswood, Kibworth Beauchamp.pdf- COUNCIL TAXA payment made to your local authority in order to pay for local services like schools, libraries, and refuse collection. The amount you pay depends on the value of the property.Read more about council Tax in our glossary page.
- Band: E
- PARKINGDetails of how and where vehicles can be parked, and any associated costs.Read more about parking in our glossary page.
- Off street
- GARDENA property has access to an outdoor space, which could be private or shared.
- Yes
- ACCESSIBILITYHow a property has been adapted to meet the needs of vulnerable or disabled individuals.Read more about accessibility in our glossary page.
- Ask agent
Larkswood, Kibworth Beauchamp, Leicestershire
Add an important place to see how long it'd take to get there from our property listings.
__mins driving to your place

Your mortgage
Notes
Staying secure when looking for property
Ensure you're up to date with our latest advice on how to avoid fraud or scams when looking for property online.
Visit our security centre to find out moreDisclaimer - Property reference 33720828. The information displayed about this property comprises a property advertisement. Rightmove.co.uk makes no warranty as to the accuracy or completeness of the advertisement or any linked or associated information, and Rightmove has no control over the content. This property advertisement does not constitute property particulars. The information is provided and maintained by James Sellicks Estate Agents, Market Harborough. Please contact the selling agent or developer directly to obtain any information which may be available under the terms of The Energy Performance of Buildings (Certificates and Inspections) (England and Wales) Regulations 2007 or the Home Report if in relation to a residential property in Scotland.
*This is the average speed from the provider with the fastest broadband package available at this postcode. The average speed displayed is based on the download speeds of at least 50% of customers at peak time (8pm to 10pm). Fibre/cable services at the postcode are subject to availability and may differ between properties within a postcode. Speeds can be affected by a range of technical and environmental factors. The speed at the property may be lower than that listed above. You can check the estimated speed and confirm availability to a property prior to purchasing on the broadband provider's website. Providers may increase charges. The information is provided and maintained by Decision Technologies Limited. **This is indicative only and based on a 2-person household with multiple devices and simultaneous usage. Broadband performance is affected by multiple factors including number of occupants and devices, simultaneous usage, router range etc. For more information speak to your broadband provider.
Map data ©OpenStreetMap contributors.





