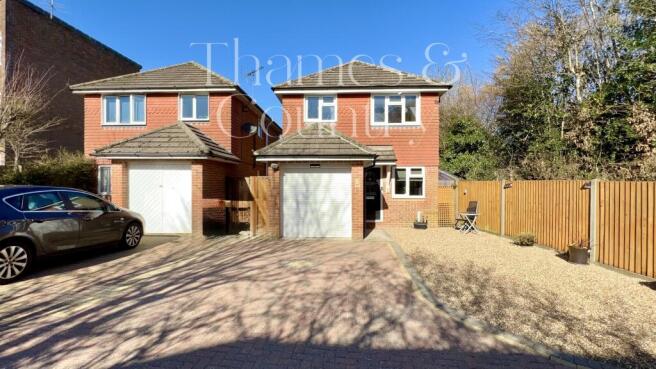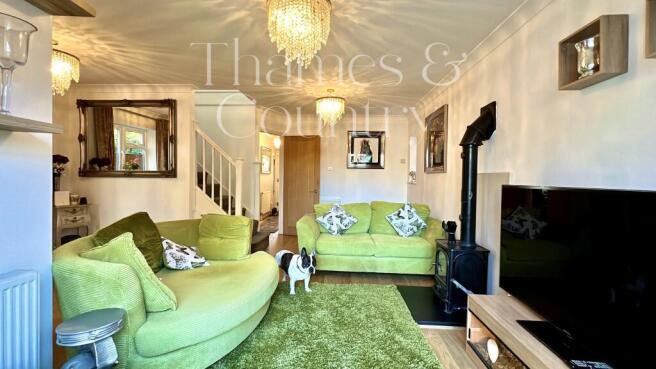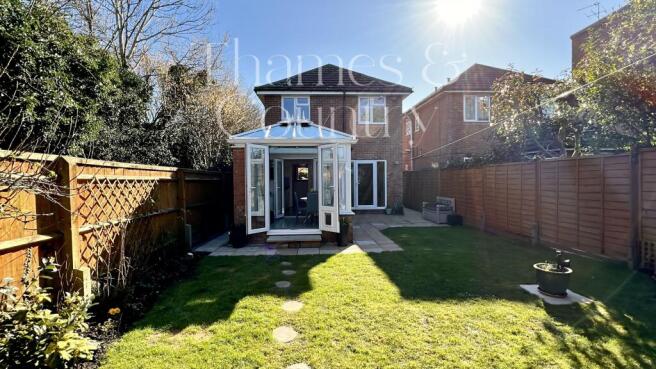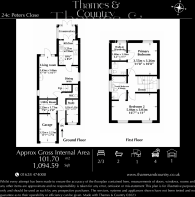
Detached 2/3bed- Peters Close, Prestwood, GREAT MISSENDEN, HP16 9ET

- PROPERTY TYPE
Detached
- BEDROOMS
3
- BATHROOMS
2
- SIZE
1,259 sq ft
117 sq m
- TENUREDescribes how you own a property. There are different types of tenure - freehold, leasehold, and commonhold.Read more about tenure in our glossary page.
Freehold
Key features
- Prime Location: Situated in the quiet Peters Close, Prestwood, with unparalleled privacy, in quiet Cul-de-sac backing onto allotments
- Spacious Living: Impressive Detached home with flexible two-bedroom layout (easily convertible back to three bedrooms) as per original layout. Doubled glazed throughout.
- Ground Floor Excellence: Quality oak effect flooring throughout, featuring a study, integrated garage/utility room, and convenient downstairs WC.
- Exceptional Living Area: Sophisticated lounge with wood-burning stove, patio doors, and stunning garden views,
- Luxury Kitchen: Shaker-style design with black granite worktops, integrated appliances, five-burner gas hob, and Boiling hot tap
- Conservatory Retreat: Light-filled with comfort of gas central heating, creating a perfect indoor-outdoor living space, with double French doors onto the Garden
- Primary Bedroom Sanctuary: Spacious primary bedroom with huge walk-in wardrobe and luxurious en-suite shower room
- Flexible Second Bedroom: Very generous double room, large mirror wardrobes, a jack-and-jill bathroom featuring walk-in shower and separate bathtub, basin and toilet
- Premium Bathroom Finishes: High-end tiling, chrome heated towel rails, and contemporary sanitary ware
- Designer Lighting: Elegant light fittings throughout, including a statement chandelier on the stairwell
Description
Meticulously designed and kept to the highest standard, the property boasts a unique layout Impressive Detached home with flexible two-bedroom layout (easily convertible back to three bedrooms) as per original layout. The current floor plan maximises both space and functionality. The ground floor unveils a welcoming hallway leading to a versatile study, an integrated garage currently serving as storage area, a separate practical utility room, off the hall you will also find a convenient downstairs WC. The heart of the home is a stunning living area featuring a cosy wood-burning stove and patio windows door that flood the space with natural light, offering breathtaking views of the private garden.
The kitchen is a culinary enthusiast's dream, showcasing elegant shaker-style cabinetry, luxurious black granite worktops, and a suite of integrated appliances including a five-burner gas hob and a convenient Boiling hot water tap. A delightful conservatory extends the living space, creating a seamless indoor-outdoor experience with gas central heating and double-glazed windows.
Upstairs, the property truly shines with two generously proportioned double bedrooms. The primary bedroom is a tranquil retreat, complete with a huge walk-in wardrobe and an en-suite shower room, offering views over the garden and adjacent allotments. The en-suite bathroom features premium chrome heated towel rails, contemporary white sanitary ware, and designer fixtures that offer luxury and sophistication.
The second bedroom features a jack-and-jill bathroom with both a walk-in shower and a separate bathtub, providing flexibility and luxury. Meticulously designed with high-end tiling, modern fittings, and sleek finishes, the bathroom offers a spa-like experience with its thoughtful layout and premium finish.
Throughout the property, beautiful designer light fittings add a touch of elegance and contemporary style, from the modern chandelier illuminating the spacious stairwell to the carefully selected statement lighting in each room, creating a cohesive and refined atmosphere.
The exterior is equally impressive, with a well-maintained, low-maintenance garden featuring two patio areas – one next to the lounge and another at the end of the garden with a wooden pergola, perfect for outdoor entertainment. With parking for at least four cars and a private driveway, this property offers both practicality and style.
Located in the heart of Prestwood, this home is perfect for all the local amenities, school catchment as well as, ideal for commuters, with Great Missenden train station just a short 4-minute drive away 1.6 miles. The property's unique position backing onto allotments ensures complete privacy, making it a truly special find in this sought-after Buckinghamshire location.
This property is "Legally Prepared" - Thames & Country has collated the documents for the draft contract. Any potential buyer can request these from us, prior to offering. The pack includes Legal Title, Official copy of the Register Title (Property Deeds) Title Plan, Seller's Protocol Forms (Property Information forms) TA6, TA10, Warranties, Guarantees, Planning permission and Building control certificates, Estate or Lease Management packs, Property details and EPC. We endeavour to supply as much of this as we can in our pack.
This seller of this property requires a ‘Reservation Agreement’ to show their commitment to protect any serious buyer while proceeding to exchange of contracts. More info on request.
- COUNCIL TAXA payment made to your local authority in order to pay for local services like schools, libraries, and refuse collection. The amount you pay depends on the value of the property.Read more about council Tax in our glossary page.
- Band: F
- PARKINGDetails of how and where vehicles can be parked, and any associated costs.Read more about parking in our glossary page.
- Garage,Driveway
- GARDENA property has access to an outdoor space, which could be private or shared.
- Back garden
- ACCESSIBILITYHow a property has been adapted to meet the needs of vulnerable or disabled individuals.Read more about accessibility in our glossary page.
- Ask agent
Detached 2/3bed- Peters Close, Prestwood, GREAT MISSENDEN, HP16 9ET
Add an important place to see how long it'd take to get there from our property listings.
__mins driving to your place
Get an instant, personalised result:
- Show sellers you’re serious
- Secure viewings faster with agents
- No impact on your credit score
Your mortgage
Notes
Staying secure when looking for property
Ensure you're up to date with our latest advice on how to avoid fraud or scams when looking for property online.
Visit our security centre to find out moreDisclaimer - Property reference TMQ-21296303. The information displayed about this property comprises a property advertisement. Rightmove.co.uk makes no warranty as to the accuracy or completeness of the advertisement or any linked or associated information, and Rightmove has no control over the content. This property advertisement does not constitute property particulars. The information is provided and maintained by Thames & Country, Marlow. Please contact the selling agent or developer directly to obtain any information which may be available under the terms of The Energy Performance of Buildings (Certificates and Inspections) (England and Wales) Regulations 2007 or the Home Report if in relation to a residential property in Scotland.
*This is the average speed from the provider with the fastest broadband package available at this postcode. The average speed displayed is based on the download speeds of at least 50% of customers at peak time (8pm to 10pm). Fibre/cable services at the postcode are subject to availability and may differ between properties within a postcode. Speeds can be affected by a range of technical and environmental factors. The speed at the property may be lower than that listed above. You can check the estimated speed and confirm availability to a property prior to purchasing on the broadband provider's website. Providers may increase charges. The information is provided and maintained by Decision Technologies Limited. **This is indicative only and based on a 2-person household with multiple devices and simultaneous usage. Broadband performance is affected by multiple factors including number of occupants and devices, simultaneous usage, router range etc. For more information speak to your broadband provider.
Map data ©OpenStreetMap contributors.









