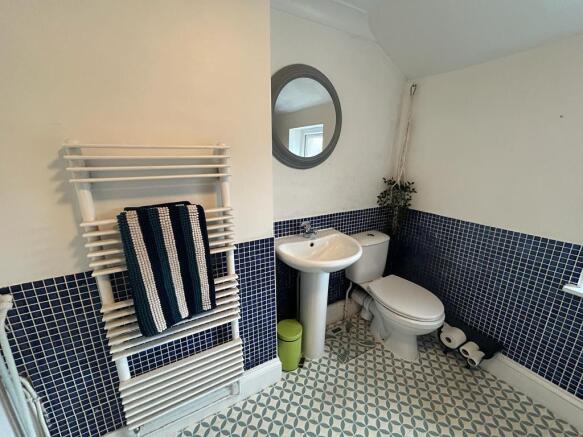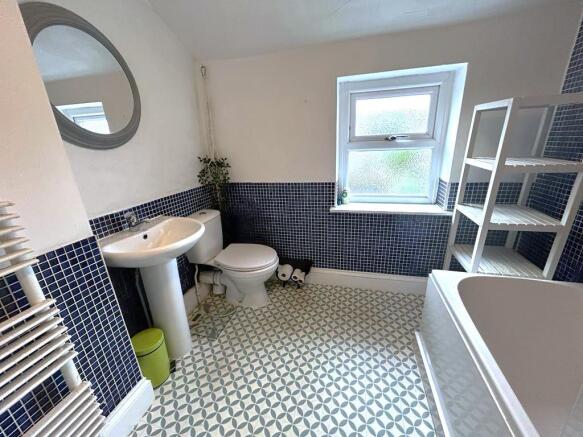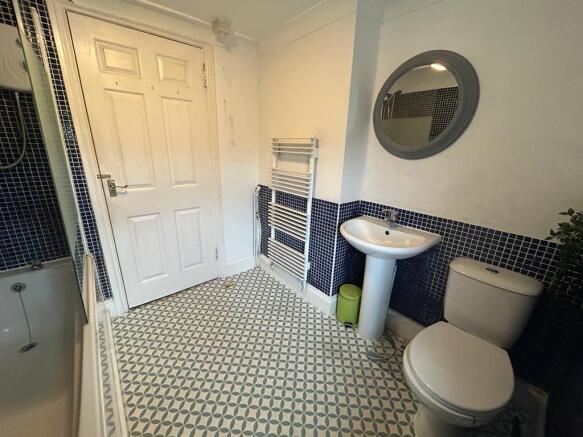Clive Street, Grangetown, Cardiff

- PROPERTY TYPE
Apartment
- BEDROOMS
2
- BATHROOMS
1
- SIZE
743 sq ft
69 sq m
Key features
- SECOND FLOOR APARTMENT
- 2 DOUBLE BEDROOMS
- LARGE LOUNGE
- SPACIOUS KITCHEN WITH ISLAND BREAKFAST BAR
- OUTDOOR SITTING AREA
Description
The apartment features a welcoming reception room, perfect for relaxation or entertaining guests. The layout is thoughtfully designed to maximise space and light, creating a warm and inviting atmosphere throughout. The bathroom is conveniently located, ensuring ease of access for all residents.
Currently rented at £1,100 per calendar month, this property not only offers a delightful living experience but also a promising return on investment. Grangetown is known for its community spirit and accessibility, with local amenities and transport links just a stone's throw away, making it an attractive location for tenants.
Whether you are looking to expand your property portfolio or seeking a new home in a lively neighbourhood, this apartment on Clive Street is a remarkable choice. Do not miss the chance to acquire this fantastic property in one of Cardiff's most sought-after areas.
Description - Whether you are looking to expand your property portfolio or seeking a new home in a lively neighbourhood, this apartment on Clive Street is a remarkable choice.
Bedroom 1 - 5.56 x 3.68 (18'2" x 12'0") - This generous double bedroom is laid with fitted carpet, creating a warm and comfortable environment. The room benefits from built-in wardrobes, providing ample storage space. Two front aspect PVCu windows allow natural light to flood the room, while a front-facing Velux window adds an extra touch of brightness and charm. A radiator ensures the room stays cozy and warm throughout the year.
Bedroom 2 - 3.71 x 3.68 (12'2" x 12'0") - Very light double bedroom with wood flooring and ample space for storage. There is a rear aspect window and Velux window. Radiator.
Bathroom - The bathroom is fitted with a classic three-piece suite, comprising a panel bath with an overhead shower and tile splashback, offering a clean and functional space. The suite also includes a low-level W/C and a pedestal wash basin, both designed for practicality and ease of use. A rear obscured PVCu window ensures privacy while allowing natural light to brighten the room.
Kitchen - 3.71 x 3.66 (12'2" x 12'0") - This spacious kitchen features tile-effect flooring and is fitted with both wall and base units, offering ample storage and workspace. The inset stainless steel sink adds a sleek and practical touch, while there is plenty of space for kitchen appliances to suit your needs. The room also boasts a large island in the center. A rear aspect window allows natural light to flood the space, and a PVCu back door leads directly to the balcony, providing a perfect spot for outdoor relaxation.
Living Room - 5.54 x 3.66 (18'2" x 12'0") - This generously sized lounge offers a welcoming and comfortable space, perfect for relaxing or entertaining. The room is laid with fitted carpet, adding warmth and a cozy feel. Large PVCu windows to the front of the property flood the space with natural light, creating a bright and airy atmosphere. Electrical points are conveniently located throughout the room, ensuring ease of access for your various devices and appliances. The addition of a radiator ensures the room remains warm and inviting during colder months.
Hallway - A carpeted staircase rises to the first-floor landing, offering access to the lounge, kitchen, and bathroom. The design is practical and inviting, leading to a second staircase that ascends to the second-floor bedrooms, making the layout both functional and spacious.
Communal Area - The carpeted communal hallway offers access to the meter area, the first-floor flat, and the neighboring property, providing a clean, welcoming, and functional space for all residents.
Sales Advert Disclaimer - Whilst descriptions, references to condition, necessary permissions for use and occupation or any other details are given in good faith and are believed to be correct, intending purchasers should not rely on them as statements or representations of fact, but must satisfy themselves by inspection or seek their own professional advice. These particulars are intended to give a fair and overall description for guidance purposes only and do not constitute an offer, contract or part of one. A detailed survey has not been carried out and any equipment, fixtures, fittings or services have not been tested or verified to ensure that they are in working order or fit for purpose. All measurements are approximate and any photographs, floorplans and distances referred to should not be relied upon for the purchase of carpets, fixtures or fittings. Lease details, service charges, ground rent (where applicable) and council tax are given as a guide only and should be checked and confirmed by a Solicitor prior to exchange of contracts. Any reference to alterations or use does not mean that any necessary planning permission, building regulation or other consent has been obtained. All Prospective viewers should view the Cardiff Adopted Local Development Plan 2006-2026 (LDP) and employ their own Professionals to make relevant enquiries with Cardiff County Council Planning Department ( before making any transactional decision. VAT amount relating to the property may change without notice.
Brochures
Clive Street, Grangetown, CardiffBrochure- COUNCIL TAXA payment made to your local authority in order to pay for local services like schools, libraries, and refuse collection. The amount you pay depends on the value of the property.Read more about council Tax in our glossary page.
- Band: C
- PARKINGDetails of how and where vehicles can be parked, and any associated costs.Read more about parking in our glossary page.
- Permit
- GARDENA property has access to an outdoor space, which could be private or shared.
- Ask agent
- ACCESSIBILITYHow a property has been adapted to meet the needs of vulnerable or disabled individuals.Read more about accessibility in our glossary page.
- Ask agent
Clive Street, Grangetown, Cardiff
Add an important place to see how long it'd take to get there from our property listings.
__mins driving to your place
Get an instant, personalised result:
- Show sellers you’re serious
- Secure viewings faster with agents
- No impact on your credit score
Your mortgage
Notes
Staying secure when looking for property
Ensure you're up to date with our latest advice on how to avoid fraud or scams when looking for property online.
Visit our security centre to find out moreDisclaimer - Property reference 33722322. The information displayed about this property comprises a property advertisement. Rightmove.co.uk makes no warranty as to the accuracy or completeness of the advertisement or any linked or associated information, and Rightmove has no control over the content. This property advertisement does not constitute property particulars. The information is provided and maintained by Cardiff Estates & Lettings ltd, Cardiff. Please contact the selling agent or developer directly to obtain any information which may be available under the terms of The Energy Performance of Buildings (Certificates and Inspections) (England and Wales) Regulations 2007 or the Home Report if in relation to a residential property in Scotland.
*This is the average speed from the provider with the fastest broadband package available at this postcode. The average speed displayed is based on the download speeds of at least 50% of customers at peak time (8pm to 10pm). Fibre/cable services at the postcode are subject to availability and may differ between properties within a postcode. Speeds can be affected by a range of technical and environmental factors. The speed at the property may be lower than that listed above. You can check the estimated speed and confirm availability to a property prior to purchasing on the broadband provider's website. Providers may increase charges. The information is provided and maintained by Decision Technologies Limited. **This is indicative only and based on a 2-person household with multiple devices and simultaneous usage. Broadband performance is affected by multiple factors including number of occupants and devices, simultaneous usage, router range etc. For more information speak to your broadband provider.
Map data ©OpenStreetMap contributors.



