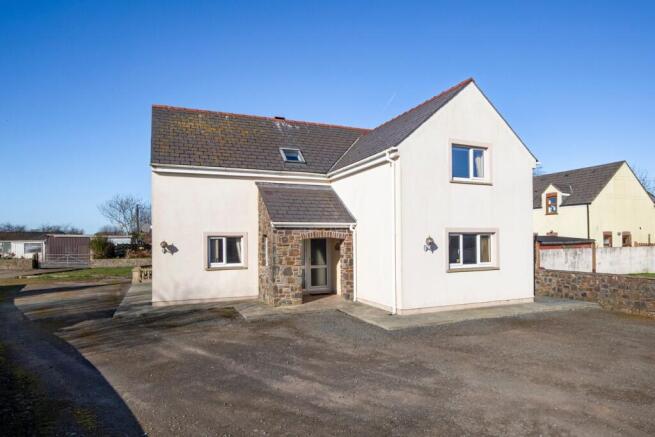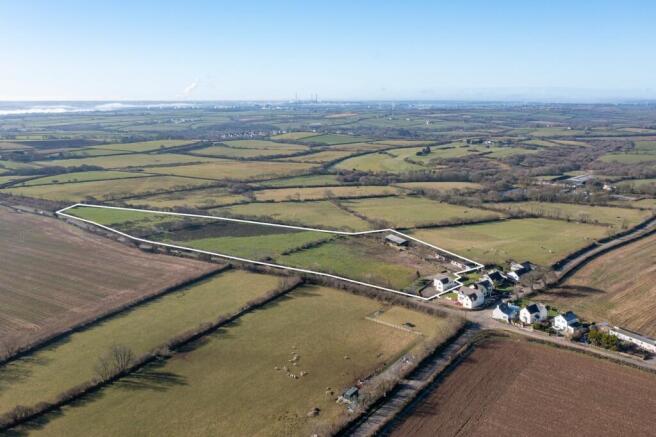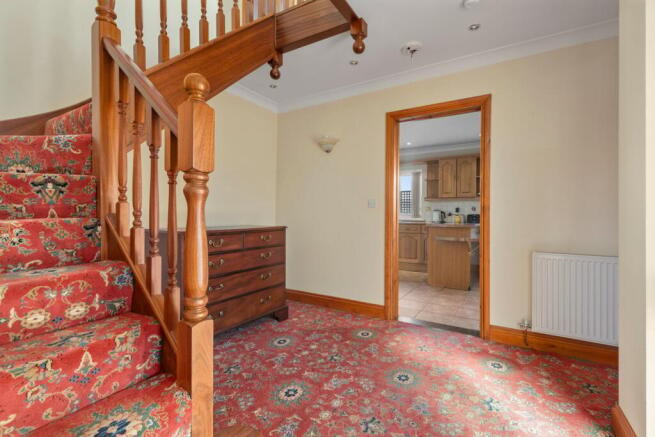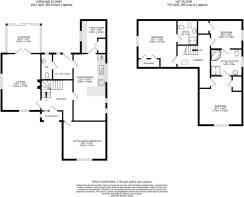Troopers Inn, Llangwm, Haverfordwest, SA62
- PROPERTY TYPE
Smallholding
- BEDROOMS
4
- BATHROOMS
2
- SIZE
Ask agent
Key features
- Four-bedroom farmhouse with development potential.
- Set within ten acres, ideal for equestrian use.
- Spacious living areas with a sunroom, practical kitchen/diner and four double bedrooms with master en-suite.
- Outbuildings with potential for conversion into stable blocks or outdoor workshops or storage facilities.
- Centrally located between Haverfordwest, Milford Haven, and Pembroke.
- No onward chain.
Description
Located on the outskirts of Llangwm, this four-bedroom detached farmhouse is set within ten acres of prime land, ideally suited for equestrian use. The property offers an excellent opportunity for those seeking a smallholding with development potential, benefitting from a central position within easy reach of Haverfordwest, Milford Haven and Pembroke.
A storm porch with feature window leads into a bright and spacious entrance hallway, providing access to the main living areas. The farmhouse kitchen/diner is designed for practicality, complemented by a separate utility room, separate boot room and WC/cloakroom for additional convenience. The generously proportioned lounge enjoys views over the surrounding land, while an adjoining sunroom opens onto the patio and garden. A further reception room on the ground floor offers versatility as a fourth bedroom, sitting room or dining room. The first floor comprises three well-appointed double bedrooms, with the principal bedroom benefiting from ensuite shower facilities. A Jack and Jill family bathroom enhances the functionality of the layout.
Externally, the property is approached via an expansive driveway bordered by dwarf walls, providing ample parking. To the rear, a garden and patio area offer space for outdoor seating and entertaining. A separate entrance adjacent to the driveway provides vehicle access to the land and outbuildings. The ten acres of level land are divided into three fenced and gated fields, ensuring easy access and maintenance. The outbuildings, whilst requiring refurbishment, offer significant potential for conversion into stabling or additional workshop or storage facilities.
Positioned within the picturesque Pembrokeshire countryside, Merrie Meade enjoys a desirable location, just a short drive from Haverfordwest to the north and the coastal towns of Neyland, Pembroke, and Milford Haven to the south. The nearby village of Burton, with its renowned riverside pub and the tranquil waters of the Cleddau River, further enhance the appeal of this exceptional rural property.
Additional Information
Mains electricity and water are connected. Oil central heating. Septic tank.
Council Tax Band
F (£2182.15)
Entrance Hallway
A storm porch shelters the uPVC front door, opening into a spacious hallway with ample room for outerwear storage. A staircase ascends to the first floor, incorporating integrated storage beneath. Doors provide access to the reception rooms.
Lounge
5.51m x 3.78m (18’ 1” x 12’ 5”)
Carpeted throughout, with windows to the front and side aspect providing views over the fields. A gas fireplace with an ornate surround and marble hearth serves as a focal point. Wall lighting complements the space, while doors lead through to the conservatory.
Sun Room
3.29m x 2.79m (10’ 10” x 9’ 2”)
Tiled flooring runs underfoot, with uPVC windows surrounding the space. A sliding patio door provides access to the rear patio and garden.
Kitchen / Diner
6.50m x 3.20m (21’ 4” x 10’ 6”)
Fitted with a range of matching eye and base level units, topped with work surfaces and tiled splash backs. Integrated appliances include an eye-level double oven and grill, an electric four-ring hob with an extractor hood above, a fridge and space for a dishwasher. Mosaic tiled flooring runs throughout, with a window to the side aspect and space for a dining table. A breakfast bar and a snug area provide additional seating.
Utility Room
3.22m x 2.45m (10’ 7” x 8’ 0”)
Additional storage is provided with matching eye and base level units, worktops, and tiled splash backs. A double sink with a draining board sits beneath a side-facing window. Plumbing is in place for a washing machine and dryer, while a built-in airing cupboard houses the boiler and tank.
Boot Room
Tiled flooring continues, with a uPVC door and window to the rear aspect. An ideal space for outerwear and muddy boots.
WC / Cloakroom
Fitted with tiled flooring and walls, a WC, a sink with a mirror above, and a window to the rear aspect.
Bedroom Four / Sitting Room / Dining Room
4.20m x 3.71m (13’ 9” x 12’ 2”)
A versatile space, equally suited as a sitting room, dining room or a fourth double bedroom. Carpeted underfoot, with a window to the front aspect and wall lighting.
Landing
Carpeted underfoot, with a velux window providing natural light. Doors lead to the bedrooms and bathroom.
Bedroom One
4.60m x 3.78m (15’1” x 12’5”)
A spacious double bedroom with carpeted flooring, a window to the side aspect with views over the fields and integrated wardrobes.
En-Suite Shower Room
2.42m x 1.97m (7’ 11” x 6’ 6”)
Comprising a WC, a sink with a mirror above, and a shower with a sliding glass screen. Carpeted flooring contrasts with tiled walls, while a heated towel rail, velux window, and extractor fan complete the space.
Bedroom Two
4.74m x 4.20m (15’ 7” x 13’ 9”)
A generously proportioned double bedroom with carpeted flooring, an integrated wardrobe, and a window to the front aspect. A door leads into the Jack and Jill bathroom.
Family Bathroom
3.07m x 2.59m (10’ 1” x 8’ 6”)
Fitted with tiled flooring and walls, a WC, a sink with a mirror above, and a corner shower with a glass door. A corner Jacuzzi bath with a built-in seat sits beneath a side-facing window, with an extractor fan providing ventilation.
Bedroom Three
3.20m x 2.78m (10’ 6” x 9’ 2”)
A double bedroom with carpeted flooring, an integrated wardrobe, and a window to the side aspect. A door leads into the Jack and Jill bathroom.
External
A private driveway provides ample parking for multiple vehicles, bordered by dwarf walls. To the rear, a garden and patio area offer space for seating and outdoor entertaining. A side gate leads to a concealed area ideal for outside storage. The grounds extend to 10 acres, divided into three fenced and gated fields and a small paddock. A separate entrance adjacent to the driveway provides access to the lane leading to the outbuildings, which are in need of repair. Positioned on concrete bases, they present potential for conversion into stable blocks or outdoor workshops or storage facilities. One of the outbuildings houses a vehicle inspection pit. The land is level and well-suited for equestrian use.
Brochures
Brochure 1Energy Performance Certificates
EPC 1Troopers Inn, Llangwm, Haverfordwest, SA62
NEAREST STATIONS
Distances are straight line measurements from the centre of the postcode- Johnston Station1.9 miles
- Haverfordwest Station3.5 miles
- Pembroke Dock Station4.0 miles
Notes
Disclaimer - Property reference 28670082. The information displayed about this property comprises a property advertisement. Rightmove.co.uk makes no warranty as to the accuracy or completeness of the advertisement or any linked or associated information, and Rightmove has no control over the content. This property advertisement does not constitute property particulars. The information is provided and maintained by Bryce & Co, Covering Pembrokeshire. Please contact the selling agent or developer directly to obtain any information which may be available under the terms of The Energy Performance of Buildings (Certificates and Inspections) (England and Wales) Regulations 2007 or the Home Report if in relation to a residential property in Scotland.
Map data ©OpenStreetMap contributors.






