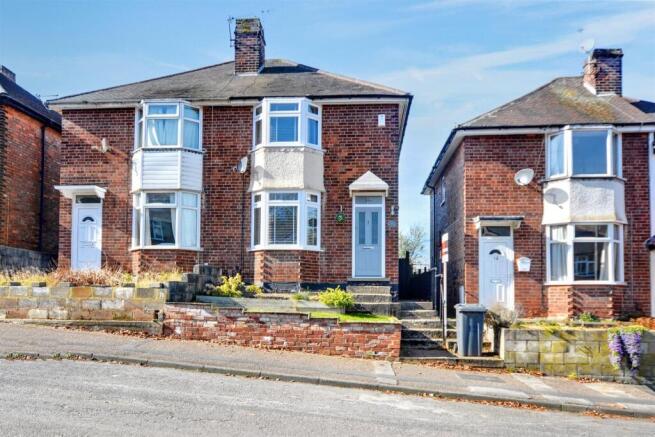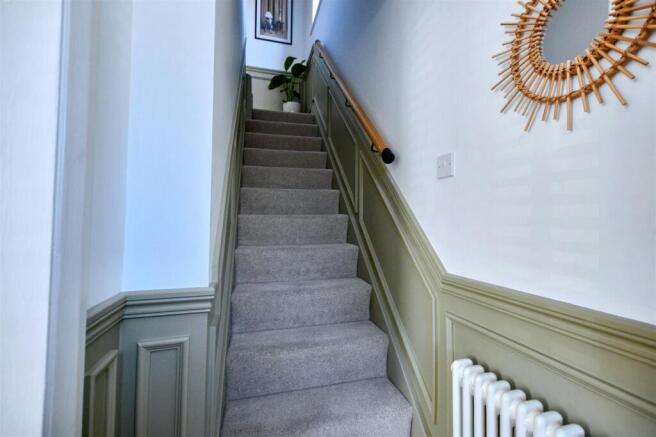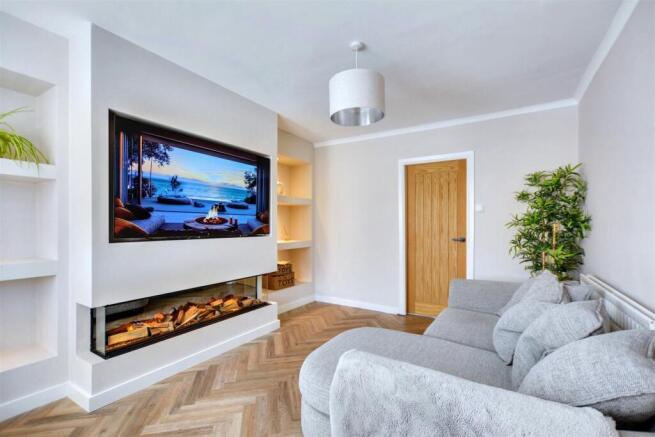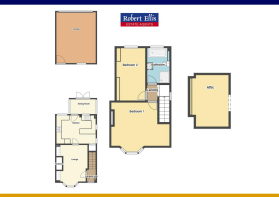
Cemetery Road, Stapleford

- PROPERTY TYPE
Semi-Detached
- BEDROOMS
2
- BATHROOMS
1
- SIZE
Ask agent
- TENUREDescribes how you own a property. There are different types of tenure - freehold, leasehold, and commonhold.Read more about tenure in our glossary page.
Freehold
Key features
- TRADITIONAL DOUBLE HEIGHT BAY FRONTED SEMI DETACHED HOUSE
- RECENTLY RENOVATED THROUGHOUT
- NEW KITCHEN & BATHROOM WITHIN 18 MONTHS
- NEW WINDOWS THROUGHOUT
- RECONSTRUCTION OF THE DINING ROOM EXTENSION
- ENCLOSED GARDEN WITH RECENT LANDSCAPING
- DETACHED DOUBLE GARAGE TO THE REAR
- GAS CENTRAL HEATING & DOUBLE GLAZING
- EASY ACCESS TO TOWN CENTRE AMENITIES & GREAT TRANSPORT LINKS
- IDEAL FIRST TIME HOME
Description
ROBERT ELLIS HAVE GREAT PLEASURE IN WELCOMING TO THE MARKET THIS EXTREMELY WELL PRESENTED AND RECENTLY RENOVATED TRADITIONAL DOUBLE HEIGHT BAY FRONTED TWO BEDROOM SEMI DETACHED HOUSE SITUATED IN THIS POPULAR AND ESTABLISHED RESIDENTIAL LOCATION WITHIN WALKING DISTANCE OF STAPLEFORD TOWN CENTRE.
With accommodation over two floors, the ground floor comprises entrance hall, bay fronted living room with feature media wall, full width dining kitchen (renovated within the last 18 months) and dining room extension. The first floor landing provides access to two bedrooms and a recently re-fitted luxury bathroom suite, as well as a useful attic space accessed via a pull-down loft ladder, which has previously been used as an office space.
The property is situated in this cul de sac style no through road location, within walking distance of the shops and services situated in Stapleford town centre and Aldi Supermarket, as well as nearby access to the Erewash Trail and open countryside.
There is a variety of schooling for all ages nearby, as well as easy access to the i4 bus service, the A52 for Nottingham and Derby, Junction 25 of the M1 motorway and the Nottingham electric tram terminus situated at Bardills roundabout.
Over more recent times (within the last 18 months), the property has been totally renovated throughout, including re-fitting of new windows throughout the property, new kitchen, new bathroom, feature media wall in the living room, garden landscaping, re-plastering and redecorating throughout, making this a ready to move into property.
Further features include a converted attic, which cannot be appreciated from the front elevation, and a double garage which is situated at the foot of the plot, accessed from the neighbouring street to the rear.
The property also benefits from gas fired central heating and a generous enclosed rear garden.
We believe the property will make an ideal first time home and we highly recommend an internal viewing to fully appreciate all of the work and effort that has recently been put into the property.
Entrance Hall - 1.50 x 1.01 (4'11" x 3'3") - Feature composite and double glazed front entrance door, Victorian-style radiator, luxury LVT parquet-style flooring, decorative panelling to dado height, staircase rising to the first floor, meter cupboard box. Door to living room.
Living Room - 4.80 x 3.57 (15'8" x 11'8") - Double glazed bay window to the front (with three individual fitted blind), luxury LVT parquet-style flooring, radiator, partial coving, feature media wall with inset shelving, display lighting and inset living flame effect remote control and app based electric fire with TV station above. Door to the dining kitchen.
Dining Kitchen - 4.48 x 3.30 (14'8" x 10'9") - Recently re-fitted incorporating a matching range of fitted base and wall storage cupboards and drawers, with solid quartz work surfacing and matching overhanging breakfast bar and upstands. Feature Belfast sink with central swan-neck style mixer tap with inset draining board, integrated appliances include a slimline dishwasher, washing machine and fridge/freezer. Five ring range-style cooker with double oven and grill beneath, extractor hood over, Victorian-style vertical radiator, luxury LVT parquet-style flooring, double glazed windows to the side and rear, spotlights, feature Georgian-style window looking through to the dining room, useful understairs storage cupboard/pantry, gas meter box, feature panel and glazed door to the dining room.
Dining Room - 3.07 x 1.90 (10'0" x 6'2") - Double glazed French doors opening out to the rear garden, double glazed windows to either side, spotlights, laminate flooring.
First Floor Landing - Decorative panelling to dado height, double glazed window to the side. Doors to both bedrooms and bathroom. Loft access point with pull-down loft ladder to the converted attic space.
Attic Space - Converted attic space (no regulations to class as a habitable room) currently used as an office space with access via a pull-down loft ladder from the landing hatch. The loft has a Velux roof window, eaves storage, power, lighting, plastered and painted with a vaulted ceiling.
Bedroom One - 3.39 x 3.27 increasing to 3.96 max (11'1" x 10'8" - Double glazed bay window to the front (with individually fitted blinds), feature Victorian-style radiator, media points.
Bedroom Two - 4.17 x 2.13 (13'8" x 6'11") - Double glazed window to the rear overlooking the rear garden, feature Victorian-style radiator, two double fitted wardrobes with matching overhead storage cupboards, additional double storage cupboard which also houses the gas fired combination boiler for central heating and hot water purposes.
Bathroom - 2.77 x 1.79 (9'1" x 5'10") - Recently re-fitted luxury four piece suite comprising of a freestanding bath with freestanding swan-neck style mixer tap with handheld shower attachment, push flush WC, wash hand basin with mixer tap with storage drawers beneath, separate shower cubicle with glass screen and matching shower door with rainfall style shower and additional handheld shower attachment. Fully tiled walls and floor, wall mounted ladder towel radiator, double glazed window to the rear, spotlights, extractor fan.
Outside - The property is situated in an elevated position, with steps and garden lawn to the front. There is pedestrian gated access to the side which then leads to the rear garden. The rear garden is enclosed by timber fencing to the boundary lines and offers an initial paved patio seating area leading onto a generous shaped garden lawn with planted flowerbeds and borders housing a variety of bushes and shrubbery. A stepping stone pathway then provides access to a secondary rear patio area, ideal for the moving sun through the day, this then provides a personal access door into the rear of the garage. In the garden, there is an external water tap, lighting point and side gate.
Double Garage - Sectional concrete construction with vehicle access gained from Mount Street with the benefit of power, lighting, up and over door to the front and rear door providing access into the garden.
Directional Note - From our Stapleford Branch on Derby Road, proceed to the Roach traffic lights and continue straight over onto Nottingham Road. Head in the direction of Bramcote, before taking an eventual right hand turn just after passing Aldi onto Cemetery Road. The property can then be found on the right hand side, identified by our For Sale board.
A SIGNIFICANTLY IMPROVED & RECENTLY UPDATED DOUBLE HEIGHT BAY FRONTED TWO BEDROOM SEMI DETACHED HOUSE WITH THE EXTRA BENEFIT OF A USEFUL ATTIC OFFICE SPACE.
Brochures
Cemetery Road, StaplefordBrochure- COUNCIL TAXA payment made to your local authority in order to pay for local services like schools, libraries, and refuse collection. The amount you pay depends on the value of the property.Read more about council Tax in our glossary page.
- Band: A
- PARKINGDetails of how and where vehicles can be parked, and any associated costs.Read more about parking in our glossary page.
- Yes
- GARDENA property has access to an outdoor space, which could be private or shared.
- Yes
- ACCESSIBILITYHow a property has been adapted to meet the needs of vulnerable or disabled individuals.Read more about accessibility in our glossary page.
- Ask agent
Cemetery Road, Stapleford
Add an important place to see how long it'd take to get there from our property listings.
__mins driving to your place
Get an instant, personalised result:
- Show sellers you’re serious
- Secure viewings faster with agents
- No impact on your credit score
Your mortgage
Notes
Staying secure when looking for property
Ensure you're up to date with our latest advice on how to avoid fraud or scams when looking for property online.
Visit our security centre to find out moreDisclaimer - Property reference 33722348. The information displayed about this property comprises a property advertisement. Rightmove.co.uk makes no warranty as to the accuracy or completeness of the advertisement or any linked or associated information, and Rightmove has no control over the content. This property advertisement does not constitute property particulars. The information is provided and maintained by Robert Ellis, Stapleford. Please contact the selling agent or developer directly to obtain any information which may be available under the terms of The Energy Performance of Buildings (Certificates and Inspections) (England and Wales) Regulations 2007 or the Home Report if in relation to a residential property in Scotland.
*This is the average speed from the provider with the fastest broadband package available at this postcode. The average speed displayed is based on the download speeds of at least 50% of customers at peak time (8pm to 10pm). Fibre/cable services at the postcode are subject to availability and may differ between properties within a postcode. Speeds can be affected by a range of technical and environmental factors. The speed at the property may be lower than that listed above. You can check the estimated speed and confirm availability to a property prior to purchasing on the broadband provider's website. Providers may increase charges. The information is provided and maintained by Decision Technologies Limited. **This is indicative only and based on a 2-person household with multiple devices and simultaneous usage. Broadband performance is affected by multiple factors including number of occupants and devices, simultaneous usage, router range etc. For more information speak to your broadband provider.
Map data ©OpenStreetMap contributors.









