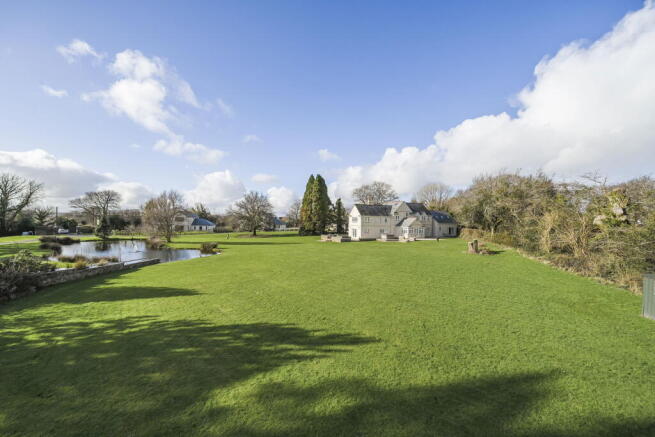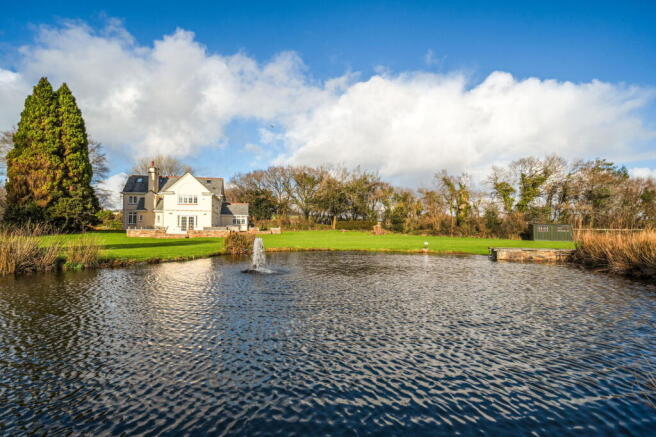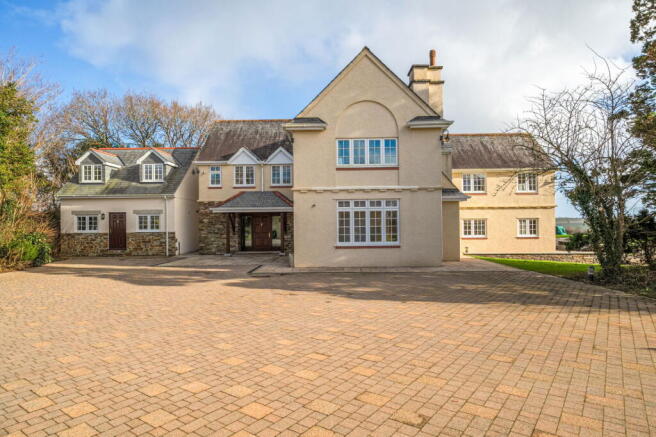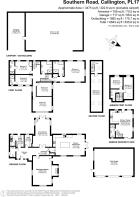Southern Road, Callington, PL17

- PROPERTY TYPE
Detached
- BEDROOMS
8
- BATHROOMS
5
- SIZE
Ask agent
- TENUREDescribes how you own a property. There are different types of tenure - freehold, leasehold, and commonhold.Read more about tenure in our glossary page.
Freehold
Key features
- TO ARRANGE A VIEWING PLEASE QUOTE BL0650
- Detached Six Bedroom Country Residence
- Stunning 2.2 Acre Grounds & Lake
- Detached Two Bedroom Annexe
- Electric Gates With Driveway & Ample Parking
- Beautifully Presented Throughout
- Triple Garage & Large Outbuilding
- Family Bathroom & Downstairs Cloakroom
- Spacious & Flexible Accomodation
- Freehold
Description
Welcome to this exquisite six-bedroom country residence, set within approximately 2.2 acres of beautifully maintained gardens and grounds. Offering an idyllic blend of classic charm and modern living, this impressive home provides generous accommodation, breathtaking views, and a two bedroom detached annexe, perfect for guests, multi-generational living or rental income. On the market for the first time in almost 30 years, this beautiful home is offered with no onward chain.
Location - Callington is a charming Cornish town located within a prime location in South East Cornwall and just 15 miles from Plymouth City Centre. The Town benefits from a range of facilities including a health centre, sports centre/gym, supermarkets, church and both primary and secondary schools. The St Mellion Estate, home of the Internationally renowned Nicklaus Course and Kernow Resort Course, Health Club, Spa and swimming pool just 3 miles away. The area provides some idyllic countryside walks with Cotehele Estate and House, Kit Hill and the Tamar Valley all nearby making it an ideal place for families and individuals alike.
Accommodation - This charming country home is located in a beautiful private setting and offers 3,745 sqft of accommodation. The ground floor comprises an entrance hallway with a downstairs w/c, utility room and office space. The larger reception room is triple aspect, light and spacious with a wood burning stove. The second reception room/cinema room is also triple aspect with a wood burning stove and french doors leads to a large patio area. The heart of the home is the expansive kitchen and dining room, perfectly designed for both entertaining and family life with picturesque views over the lake and grounds. The kitchen has a large central island with granite workstops, fitted wine fridge, a Miele warming drawer and a Falcon Aga. The dining room double doors lead to a large patio/seating area which provides ample space for alfresco dining or taking time to relax whilst enjoying the beautiful views. The first floor accommodation comprises the master bedroom with an ensuite bathroom and triple aspect views over the grounds, four double bedrooms (2 ensuites) and a contemporary four-piece family bathroom. Stairs lead to a large multi-use room with six velux windows which is currently being used as a sixth bedroom.
The detached annexe is accessed by its own private entrance and offers 759 sq ft of accommodation. This beautifully presented property comprises and open plan lounge/kitchen/diner with integrated appliances, two double bedrooms and two bathrooms. The annexe is perfect for those looking for multi generational living, guests accommodation or income generation from a long term rental or holiday let opportunity.
Outside - The property is entered via electric gates and opens to a long sweeping driveway with ample parking and a triple garage. The grounds are a true highlight of this exceptional home and expand to all sides of the property where there are patios and terraces for outside dining and relaxing. The plot is largely level and features landscaped gardens, matures trees and a stunning lake, creating a tranquil and private setting. The 2.2 acre plot is largely level and extremely private making it a perfect place for entertaining guests or taking time to relax whilst enjoying the beautiful countryside views. The triple garage and outbuildings provide plenty of outside storage.
Services - Mains electricity, water and drainage. Gas central heating. The property benefits from under floor heating on the ground floor.
TO ARRANGE A VIEWING PLEASE QUOTE BL0650
Brochures
Brochure 1- COUNCIL TAXA payment made to your local authority in order to pay for local services like schools, libraries, and refuse collection. The amount you pay depends on the value of the property.Read more about council Tax in our glossary page.
- Band: F
- PARKINGDetails of how and where vehicles can be parked, and any associated costs.Read more about parking in our glossary page.
- Yes
- GARDENA property has access to an outdoor space, which could be private or shared.
- Yes
- ACCESSIBILITYHow a property has been adapted to meet the needs of vulnerable or disabled individuals.Read more about accessibility in our glossary page.
- Ask agent
Southern Road, Callington, PL17
Add an important place to see how long it'd take to get there from our property listings.
__mins driving to your place
Get an instant, personalised result:
- Show sellers you’re serious
- Secure viewings faster with agents
- No impact on your credit score
Your mortgage
Notes
Staying secure when looking for property
Ensure you're up to date with our latest advice on how to avoid fraud or scams when looking for property online.
Visit our security centre to find out moreDisclaimer - Property reference S1229620. The information displayed about this property comprises a property advertisement. Rightmove.co.uk makes no warranty as to the accuracy or completeness of the advertisement or any linked or associated information, and Rightmove has no control over the content. This property advertisement does not constitute property particulars. The information is provided and maintained by eXp UK, South West. Please contact the selling agent or developer directly to obtain any information which may be available under the terms of The Energy Performance of Buildings (Certificates and Inspections) (England and Wales) Regulations 2007 or the Home Report if in relation to a residential property in Scotland.
*This is the average speed from the provider with the fastest broadband package available at this postcode. The average speed displayed is based on the download speeds of at least 50% of customers at peak time (8pm to 10pm). Fibre/cable services at the postcode are subject to availability and may differ between properties within a postcode. Speeds can be affected by a range of technical and environmental factors. The speed at the property may be lower than that listed above. You can check the estimated speed and confirm availability to a property prior to purchasing on the broadband provider's website. Providers may increase charges. The information is provided and maintained by Decision Technologies Limited. **This is indicative only and based on a 2-person household with multiple devices and simultaneous usage. Broadband performance is affected by multiple factors including number of occupants and devices, simultaneous usage, router range etc. For more information speak to your broadband provider.
Map data ©OpenStreetMap contributors.




