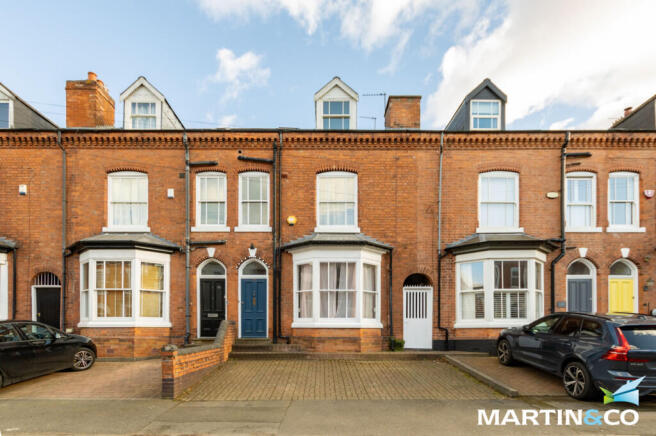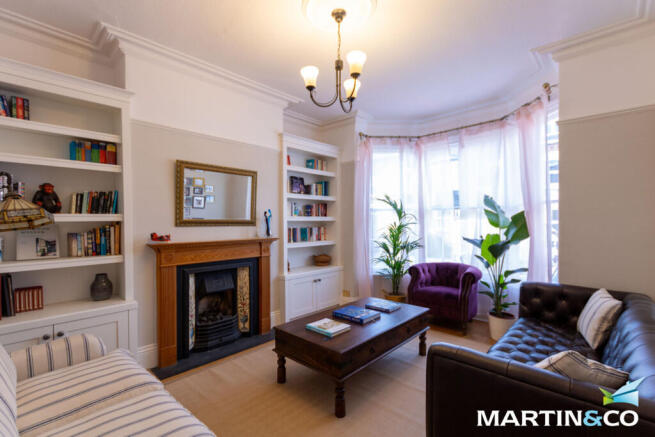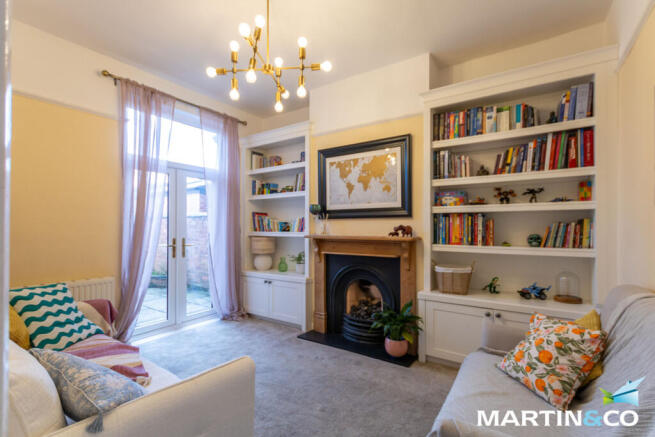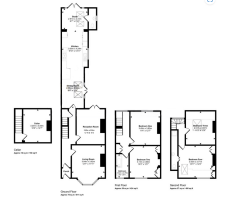
Lonsdale Road, Harborne, B17

- PROPERTY TYPE
Terraced
- BEDROOMS
4
- BATHROOMS
2
- SIZE
Ask agent
- TENUREDescribes how you own a property. There are different types of tenure - freehold, leasehold, and commonhold.Read more about tenure in our glossary page.
Freehold
Key features
- No chain
- OPEN DAY EVENT ON SATURDAY 15TH MARCH AT 11AM - 12:30PM - Viewing by appointment only!
- Driveway
- Two reception rooms
- Extended kitchen
- Short walk to Harborne High Street
- Cellar
- Gas central heated
Description
The property boasts two beautifully presented reception rooms, perfect for both entertaining guests and unwinding in a cosy yet stylish setting. The charm continues into the dining area, which seamlessly leads into the extended kitchen; a bright and spacious area with ample storage and worktop space, ideal for cooking and hosting. A dedicated workspace/study area also offers the perfect solution for professionals working from home and there's also a downstairs WC.
Upstairs, the first and second floors house four generously sized double bedrooms, all filled with natural light, offering both comfort and practicality. One of the bedrooms has it's own en-suite and the modern family bathroom, fitted with high-quality fixtures, provides a sleek and stylish retreat.
The outdoor space is just as impressive, with a good-sized, easily maintained garden, ideal for relaxing, entertaining, or enjoying alfresco dining. One of the standout features of this home is the private driveway, a rare find in this sought-after area, providing convenient off-road parking for multiple vehicles.
Situated just a short walk from Harborne High Street, this exceptional home is perfectly positioned for an array of boutique shops, cafés, restaurants, pubs and excellent schools and transport links. Combining modern upgrades with period charm, this truly special property must be seen to be fully appreciated. Early viewing is highly recommended!
ROOM SIZES:
GROUND FLOOR
Porch
Hallway
Living Room: 12' 7" x 11' 11" (3.84m x 3.63m)
Reception Room: 12' 10" x 10' 3" (3.91m x 3.12m)
Dining Area: 15' 4" x 8' 4" (4.67m x 2.54m)
Kitchen Area: 13' 11" x 9' 10" (4.24m x 3m)
Study Area: 9' 7" x 7' 11" (2.92m x 2.41m)
Cellar: 12' 7" x 10' 6" (3.84m x 3.2m)
FIRST FLOOR
Landing
Store
Bedroom One: 12' 7" x 11' 4" (3.84m x 3.45m)
Bedroom Two: 12' 1" x 10' 2" (3.68m x 3.1m)
Bathroom: 9' 1" x 5' 0" (2.77m x 1.52m)
SECOND FLOOR
Bedroom Three: 12' 8" x 11' 2" (3.86m x 3.4m)
Bedroom Four: 12' 2" x 12' 11" (3.71m x 3.94m)
En-suite
OUTSIDE
Driveway
Rear Garden
WHAT THE OWNER SAYS:
When we first saw the house we knew our search was over. Every single room was bathed in so much light. In the morning the sun lights up the kitchen extension and it stays in direct sunlight till the late afternoon. When we arrived we renovated the house: 2 new bathrooms, new carpets throughout, bespoke alcove joinery in the downstairs rooms, new kitchen worktops and of course a fresh coat of paint throughout.
One of the things we loved was the size of the bright bedrooms. Every room is a double room with enormous windows.
The kitchen was the soul of the house. The cabinetry is hand made real wood and in-frame. Our boys learnt to crawl, walk, run, jump, scooter and eventually cycle in it. We would play football, tennis, tag rugby and cricket in the kitchen too. It is a wonderful place to entertain guests, particularly when the weather is good and the garden became an extension of the kitchen. In the evenings the summerhouse gets the final rays of light and was the perfect place for evening drinks. My favourite thing in the garden was the acer tree. The greenery it brought in spring and summer was beautiful, but the colours of the leaves in autumn was truly stunning.
The location couldn't be better. It's 1 minute walk to the local pool and gym, 15 minute walk to the Queen Elizabeth Hospital and University of Birmingham and 5 minutes walk to Harborne High Street. The house is within the catchment area and walking distance to Harborne primary school, St Mary's primary and St Peters primary
We will miss living here and are convinced that the next buyers will also fall in love with it.
Brochures
Key facts for buy...- COUNCIL TAXA payment made to your local authority in order to pay for local services like schools, libraries, and refuse collection. The amount you pay depends on the value of the property.Read more about council Tax in our glossary page.
- Band: E
- PARKINGDetails of how and where vehicles can be parked, and any associated costs.Read more about parking in our glossary page.
- Off street
- GARDENA property has access to an outdoor space, which could be private or shared.
- Yes
- ACCESSIBILITYHow a property has been adapted to meet the needs of vulnerable or disabled individuals.Read more about accessibility in our glossary page.
- Ask agent
Lonsdale Road, Harborne, B17
Add an important place to see how long it'd take to get there from our property listings.
__mins driving to your place
Get an instant, personalised result:
- Show sellers you’re serious
- Secure viewings faster with agents
- No impact on your credit score
Your mortgage
Notes
Staying secure when looking for property
Ensure you're up to date with our latest advice on how to avoid fraud or scams when looking for property online.
Visit our security centre to find out moreDisclaimer - Property reference 100714019514. The information displayed about this property comprises a property advertisement. Rightmove.co.uk makes no warranty as to the accuracy or completeness of the advertisement or any linked or associated information, and Rightmove has no control over the content. This property advertisement does not constitute property particulars. The information is provided and maintained by Martin & Co, Harborne. Please contact the selling agent or developer directly to obtain any information which may be available under the terms of The Energy Performance of Buildings (Certificates and Inspections) (England and Wales) Regulations 2007 or the Home Report if in relation to a residential property in Scotland.
*This is the average speed from the provider with the fastest broadband package available at this postcode. The average speed displayed is based on the download speeds of at least 50% of customers at peak time (8pm to 10pm). Fibre/cable services at the postcode are subject to availability and may differ between properties within a postcode. Speeds can be affected by a range of technical and environmental factors. The speed at the property may be lower than that listed above. You can check the estimated speed and confirm availability to a property prior to purchasing on the broadband provider's website. Providers may increase charges. The information is provided and maintained by Decision Technologies Limited. **This is indicative only and based on a 2-person household with multiple devices and simultaneous usage. Broadband performance is affected by multiple factors including number of occupants and devices, simultaneous usage, router range etc. For more information speak to your broadband provider.
Map data ©OpenStreetMap contributors.





