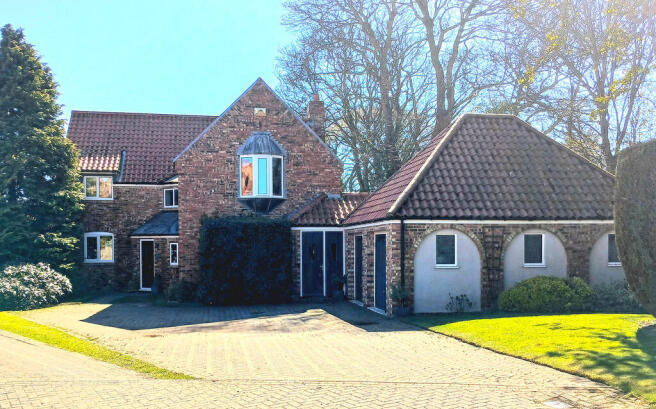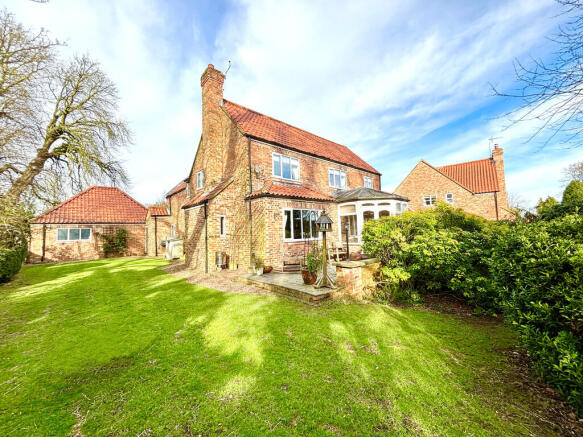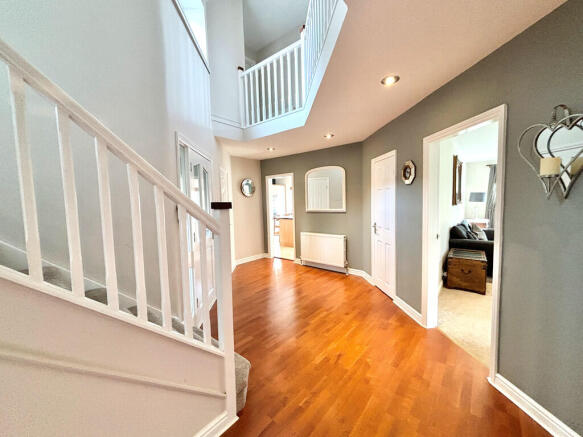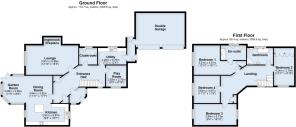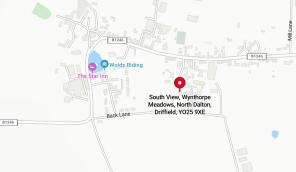Wynthorpe Meadows, North Dalton, Driffield

- PROPERTY TYPE
Detached
- BEDROOMS
4
- BATHROOMS
2
- SIZE
Ask agent
- TENUREDescribes how you own a property. There are different types of tenure - freehold, leasehold, and commonhold.Read more about tenure in our glossary page.
Freehold
Key features
- Executive style home
- Around 2000 sq ft of accommodation
- Extensive parking plus double garage
- Additional parking suitable for caravan/motorhome
- Established gardens surrounding
- Eco-friendly air source heat pump heating
- A truly substantial and enviable home!
Description
The living accommodation is supplemented by tremendous features externally including a block paved drive, which would accommodate multiple vehicles, plus attached double garage. In addition, there is further scope to accommodate a caravan/motorhome or other such vehicle given that the house has additional space to the side/front which is currently a secondary garden. The rear gardens are very established and offer good privacy within leafy surroundings.
Built during the late 1980s/early 1990s, the developers of Wynthorpe Meadows really aimed to set the standard in modern homes by providing a select handful of high specification executive style homes which combined exceptionally spacious accommodation together with generous off-street parking all within a quiet, well-planned cul-de-sac. The development has matured over the years and is now a very established and stylish cul-de-sac comprising individually designed homes.
The interior accommodation features a large, welcoming entrance hall with gallery landing and a range of well arranged rooms including a quite stunning lounge with exceptional Inglenook fireplace, open plan dining room with kitchen along with conservatory and playroom/office. There is also a very spacious cloakroom as well as utility room.
The first floor has a stunning landing with the aforementioned gallery, master bedroom with en-suite, house bathroom with both bath and shower plus three further double bedrooms.
Eco-credentials of the house include air source heat pump heating.
In summary, this really is a rare opportunity to purchase such an enviable home in a truly stunning setting.
NORTH DALTON North Dalton is a village and civil parish in the East Riding of Yorkshire. It is situated approximately 6 miles south-west of Driffield, 11 miles and 8 miles north-east of Beverley north-east of Pocklington. Four miles to the north-west lies the village of Huggate. The village is beautifully situated at the heart of several local countryside walks and it's focal point is The Star Public House which stands adjacent to the picturesque village pond.
ENTRANCE VESTIBULE Providing an introductory entrance to the main property.
ENTRANCE HALL An exceptional entrance hall designed to be visually impressive and featuring storage as well as quarter turn staircase leading off to the first floor. Inset ceiling lighting. Fitted laminate flooring. Two radiators.
LOUNGE 22' 9" x 12' 9" (6.94m x 3.91m) An immediately impressive living room with French doors leading out onto the rear of the property and simply stunning Inglenook fireplace with exposed brick with a quarry tiled hearth and featuring log burning stove. Additional side window, inset lighting and radiators.
DINING ROOM 11' 11" x 11' 6" (3.64m x 3.52m) A superb open plan space comprising dining area, kitchen and garden room. Ceramic tiled flooring, inset lighting and radiator. Opening into:
KITCHEN 18' 7" x 9' 2" (5.67m x 2.81m) Extensively fitted with a wealth of modern kitchen units comprising base cupboards with drawers and woodblock work surface. Wall mounted and ladder style cupboards to match and integrated appliances which include a Stoves electric hob with extractor canopy over, Neff oven and grill plus integrated dishwasher. Inset ceiling lighting and feature breakfast bar with seating. Window to the front and rear elevation.
GARDEN ROOM 11' 5" x 9' 10" (3.48m x 3m) [maximum measurements]. Having views across the garden and double French doors leading out. Radiator. Ceramic tiled floor.
PLAYROOM/OFFICE 8' 9" x 8' 10" (2.69m x 2.7m) With front facing window. Radiator.
CLOAKROOM/WC A very spacious cloakroom with facilities including WC and wash hand basin. Ceramic tiled floor.
UTILITY 12' 3" x 7' 2" (3.75m x 2.2m) With ceramic sink, fitted base cupboards and space and plumbing for automatic washing machine.
REAR LOBBY With door to the exterior and personal door leading into the garage.
FIRST FLOOR
LANDING Galleried landing with built-in storage cupboard.
MASTER BEDROOM 12' 9" x 11' 4" (3.9m x 3.47m) [plus recess]. With side facing window. Inset ceiling lighting. Radiator.
EN-SUITE With suite which comprises walk-in shower, vanity wash hand basin and low-level WC. Heated towel rail. Fully tiled walls and feature tiling.
BEDROOM 2 13' 10" x 8' 11" (4.24m x 2.74m) With range of wardrobes along one wall. Inset lighting. Radiator.
BEDROOM 3 18' 9" x 9' 2" (5.73m x 2.81m) With built-in range of wardrobes. This is a through room with windows to both sides. Radiator.
BEDROOM 4 12' 1" x 11' 6" (3.7m x 3.52m) With side window. Built in wardrobes and fitted wash hand basin. Radiator.
BATHROOM Comprising a full suite including free-standing bath, Quadrant-style shower enclosure, low level WC and vanity wash hand basin. Heated towel rail.
OUTSIDE A particular feature of the property is the plot which not only offers scope for parking multiple vehicles on the block paved drive, to an attached double garage with twin doors. The front garden extends to the side of the property where, there is further potential to create additional parking for vehicles such as a caravan/motorhome, if required (subject to any consent being given).
To the rear of the property are extensive, mature gardens that include a patio along with lawned area and planted borders.
FLOOR AREA From the Energy Performance Certificate the floor area for the property is stipulated as 171 square metres.
CENTRAL HEATING The property benefits from air source heating.
DOUBLE GLAZING The property benefits from sealed unit double glazing throughout.
TENURE We understand that the property is freehold and is offered with vacant possession upon completion.
SERVICES Mains water, electricity and drainage.
COUNCIL TAX BAND Band F.
ENERGY PERFORMANCE CERTIFICATE Rating F.
NOTE Heating systems and other services have not been checked.
All measurements are provided for guidance only.
None of the statements contained in these particulars as to this property are to be relied upon as statements or representations of fact. In the event of a property being extended or altered from its original form, buyers must satisfy themselves that any planning regulation was adhered to as this information is seldom available to the agent.
Floor plans are for illustrative purposes only.
VIEWING Strictly by appointment with Ullyotts.
Regulated by RICS
Brochures
Brochure- COUNCIL TAXA payment made to your local authority in order to pay for local services like schools, libraries, and refuse collection. The amount you pay depends on the value of the property.Read more about council Tax in our glossary page.
- Ask agent
- PARKINGDetails of how and where vehicles can be parked, and any associated costs.Read more about parking in our glossary page.
- Garage
- GARDENA property has access to an outdoor space, which could be private or shared.
- Yes
- ACCESSIBILITYHow a property has been adapted to meet the needs of vulnerable or disabled individuals.Read more about accessibility in our glossary page.
- Ask agent
Wynthorpe Meadows, North Dalton, Driffield
Add an important place to see how long it'd take to get there from our property listings.
__mins driving to your place
Your mortgage
Notes
Staying secure when looking for property
Ensure you're up to date with our latest advice on how to avoid fraud or scams when looking for property online.
Visit our security centre to find out moreDisclaimer - Property reference 103066013553. The information displayed about this property comprises a property advertisement. Rightmove.co.uk makes no warranty as to the accuracy or completeness of the advertisement or any linked or associated information, and Rightmove has no control over the content. This property advertisement does not constitute property particulars. The information is provided and maintained by Ullyotts, Driffield. Please contact the selling agent or developer directly to obtain any information which may be available under the terms of The Energy Performance of Buildings (Certificates and Inspections) (England and Wales) Regulations 2007 or the Home Report if in relation to a residential property in Scotland.
*This is the average speed from the provider with the fastest broadband package available at this postcode. The average speed displayed is based on the download speeds of at least 50% of customers at peak time (8pm to 10pm). Fibre/cable services at the postcode are subject to availability and may differ between properties within a postcode. Speeds can be affected by a range of technical and environmental factors. The speed at the property may be lower than that listed above. You can check the estimated speed and confirm availability to a property prior to purchasing on the broadband provider's website. Providers may increase charges. The information is provided and maintained by Decision Technologies Limited. **This is indicative only and based on a 2-person household with multiple devices and simultaneous usage. Broadband performance is affected by multiple factors including number of occupants and devices, simultaneous usage, router range etc. For more information speak to your broadband provider.
Map data ©OpenStreetMap contributors.
