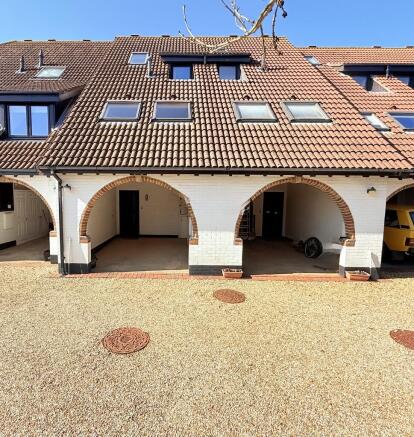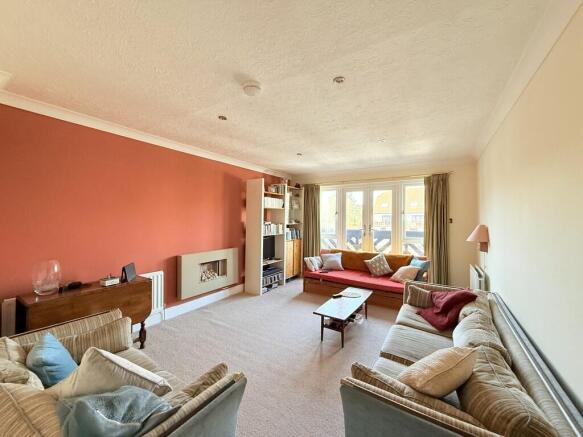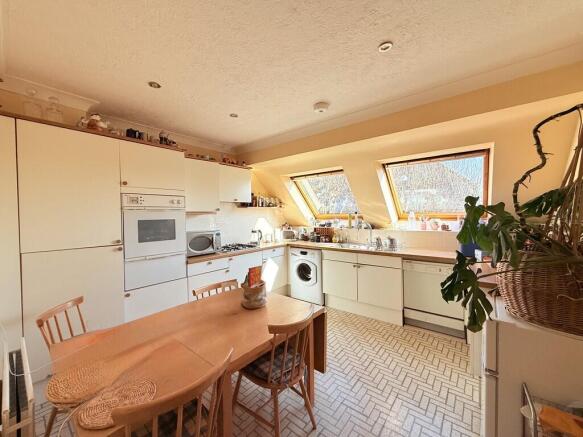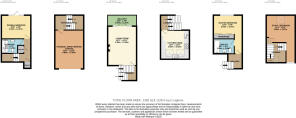2 bedroom town house for sale
Endeavour Way, Hythe, Southampton

- PROPERTY TYPE
Town House
- BEDROOMS
2
- BATHROOMS
2
- SIZE
Ask agent
Key features
- SPLIT LEVEL MARINA HOME
- 2 DOUBLE BEDROOMS
- 2 BATHROOMS
- 10M MOORING
- LARGE LOUNGE
- BALCONY WITH MARINA VIEWS
- ADDITIONAL STUDY/BED 3
- MODERN KITCHEN DINER
- SUN TERRACE
- GARAGE AND PRIVATE PARKING
Description
LIVING ROOM 16' 3" x 12' 0" (4.95m x 3.66m) This spacious, light and airy living room is perfect for relaxing or entertaining guests. The attractive modern fireplace with a gas fire adds a touch of elegance to the space, creating a cosy atmosphere during the winter months. The beige carpets add a soft and luxurious feel to the room, complementing the neutral colour scheme throughout.
Step outside onto the balcony through the double UPVC doors and enjoy the fresh air and stunning views of the surrounding area.
BALCONY 12' 0" x 4' 5" (3.66m x 1.35m) The 2nd floor balcony offers picturesque views of the marina & beyond. Accessible via double doors from the bright and spacious lounge, the balcony adds that al fresco feel, ideal for entertaining family & friends.
KITCHEN DINER 12' 0" x 12' 0" (3.66m x 3.66m) A spacious kitchen diner featuring a range of modern amenities. The kitchen boasts a built-in electric Neff oven, a gas hob, oak laminate work surfaces, tiled cream splash backs, and attractive floor tiles. The stainless steel sink with drainer and a chrome mixer tap adds a touch of contemporary elegance. There is room for a fridge freezer, space and plumbing for a washing machine, and there is a built in dishwasher.
Natural light floods the space through two large Velux windows, creating a bright and airy atmosphere. There is ample room for a dining table and chairs, perfect for hosting guests or enjoying family meals.
MASTER BEDROOM 10' 0" x 9' 9" (3.05m x 2.97m) The master bedroom offers rear aspect windows, mirrored wardrobes, built-in drawer units, and plush beige carpets for ultimate luxury and comfort. You can start your day right with the convenience of an en suite bathroom.
MASTER EN-SUITE 8' 0" x 6' 2" (2.44m x 1.88m) The master en suite boasts a modern white suite with low level WC, bidet, vanity sink unit, and a luxurious bath - perfect for unwinding after a long day. The chrome towel rail adds a touch of elegance, while the ceramic white floor tiles and white wall tiles create a bright and fresh atmosphere.
The vanity wall mount cabinet offers useful storage space, while the attractive ceiling spotlights add a warm and inviting ambiance to the room.
BEDROOM TWO 10' 0" x 9' 9" (3.05m x 2.97m) The second of 2 double bedrooms is located on the ground floor. The spacious layout offers ample room for a double bed and bedroom furniture, and as this bedroom is on it's own floor with an adjacent bathroom, it has an added sense of privacy, perfect for house guests. The beige carpets and natural decor adds to the charm of this room.
The fully glazed door with side windows leads to a private patio sun terrace & private mooring. Imagine enjoying your morning coffee with the sun shining down on you, creating a serene oasis right in your own home.
On this floor there is a very useful full height built in storage cupboard,,and also an airing cupboard which houses the water tank.
SHOWER ROOM 8' 9" x 6' 0" (2.67m x 1.83m) The elegant ground floor shower room has a modern white suite. You'll immediately notice the contemporary design, with a pedestal basin, WC with attractive shelving and useful storage cupboard, large quadrant shower cubicle with a mains shower, and white ceramic floor and wall tiles adding a touch of elegance. The heated chrome towel rail and wall mount vanity unit with mirror and light provide added convenience and style.
STUDY/BEDROOM 11' 9" x 9' 5" (3.58m x 2.87m) Introducing a charming attic room situated in a desirable location - ideal for those seeking a versatile living space. This unique room boasts a Velux window, bringing in an abundance of natural light, perfect for creating a dedicated work area or a cozy bedroom retreat.
The interior features beautiful natural oak floors, adding a touch of elegance to the space. With an additional front aspect double glazed upvc window, this room offers a light and bright ambiance throughout.
INTEGRAL GARAGE 16' 0" x 12' 0" (4.88m x 3.66m) This property boasts an open front integral garage and a built-in carport, providing ample space for convenient parking. There is full range of cupboards offering useful storage options. The garage benefits from light & power and an outside tap. From here you can step inside through the door leading to the entrance hall,
OUTSIDE Step outside onto your private patio sundeck, complete with stairs leading to your very own 10m mooring - perfect for those who love to spend time on the water. The outdoor space also features an outside tap, a useful electric socket, and is screened by fencing on each side for added privacy.
Imagine enjoying your morning coffee with marina views, or hosting friends and family on the patio - there's plenty of space for a patio table and chairs, making it the ideal spot to relax and unwind.
PROPERTY INFORMATION Welcome to your new dream home in the heart of the ever-popular Hythe Marina! This charming split-level home boasts versatile living spaces, ample storage, and tasteful decor throughout. The modern kitchen and contemporary bathrooms add a touch of luxury, while the sun patio, balcony, and lovely views provide the perfect setting for relaxing or entertaining.
Step outside and explore the marina with its bustling cafes, restaurants, and shops just a stone's throw away. Enjoy leisurely strolls along the waterfront or take advantage of the 10m mooring right at your doorstep for your own boat.
There is a service charge of £2085 per year and there are 958 years remaining on the lease.
AREA INFORMATION Built in 1985, the Marina was a pioneer amongst the marina developments along England's South Coast based on a French design. It is a unique development of a 206 berth marina, together with waterside homes, shops, restaurants, bars and boutique hotel.
Hythe Marina has a thriving community, with local events and clubs for you to join. Buying a marina home means you are not just buying a home, nor a location, but a Home, Location and most uniquely a Lifestyle - and Hythe Marina has it all to offer. The Marina is a short walk from the delightful market town of Hythe with all local amenities close by, Waitrose and restaurants and its weekly market.
The New Forest and local beaches at Lepe and Calshot are only a short drive away. There are good transport links with the M27, rail,(Southampton Central to London Waterloo) and Southampton Airport all easily accessible. The historic Hythe Ferry, accessible from the pier, gives alternative travel to Southampton for further shopping.
Brochures
6 Page Brochure- COUNCIL TAXA payment made to your local authority in order to pay for local services like schools, libraries, and refuse collection. The amount you pay depends on the value of the property.Read more about council Tax in our glossary page.
- Band: F
- PARKINGDetails of how and where vehicles can be parked, and any associated costs.Read more about parking in our glossary page.
- Covered,Off street,Allocated
- GARDENA property has access to an outdoor space, which could be private or shared.
- Yes
- ACCESSIBILITYHow a property has been adapted to meet the needs of vulnerable or disabled individuals.Read more about accessibility in our glossary page.
- Ask agent
Energy performance certificate - ask agent
Endeavour Way, Hythe, Southampton
Add an important place to see how long it'd take to get there from our property listings.
__mins driving to your place
Get an instant, personalised result:
- Show sellers you’re serious
- Secure viewings faster with agents
- No impact on your credit score


Your mortgage
Notes
Staying secure when looking for property
Ensure you're up to date with our latest advice on how to avoid fraud or scams when looking for property online.
Visit our security centre to find out moreDisclaimer - Property reference 102433003821. The information displayed about this property comprises a property advertisement. Rightmove.co.uk makes no warranty as to the accuracy or completeness of the advertisement or any linked or associated information, and Rightmove has no control over the content. This property advertisement does not constitute property particulars. The information is provided and maintained by Hythe & Waterside EA & Lettings, Hythe. Please contact the selling agent or developer directly to obtain any information which may be available under the terms of The Energy Performance of Buildings (Certificates and Inspections) (England and Wales) Regulations 2007 or the Home Report if in relation to a residential property in Scotland.
*This is the average speed from the provider with the fastest broadband package available at this postcode. The average speed displayed is based on the download speeds of at least 50% of customers at peak time (8pm to 10pm). Fibre/cable services at the postcode are subject to availability and may differ between properties within a postcode. Speeds can be affected by a range of technical and environmental factors. The speed at the property may be lower than that listed above. You can check the estimated speed and confirm availability to a property prior to purchasing on the broadband provider's website. Providers may increase charges. The information is provided and maintained by Decision Technologies Limited. **This is indicative only and based on a 2-person household with multiple devices and simultaneous usage. Broadband performance is affected by multiple factors including number of occupants and devices, simultaneous usage, router range etc. For more information speak to your broadband provider.
Map data ©OpenStreetMap contributors.




