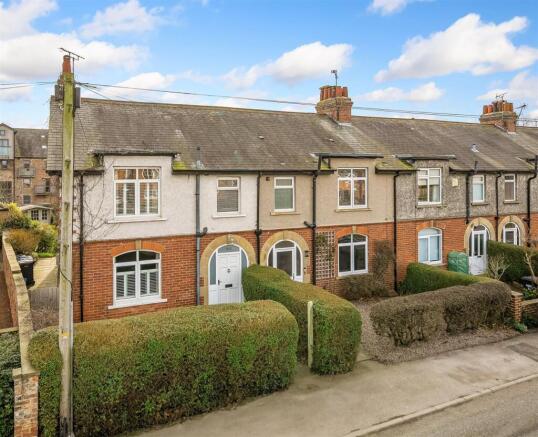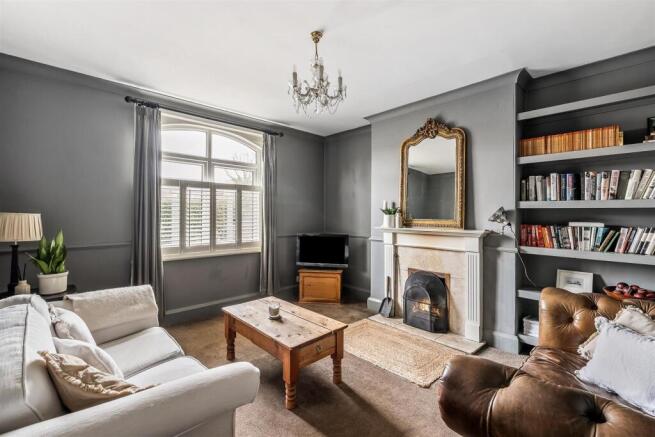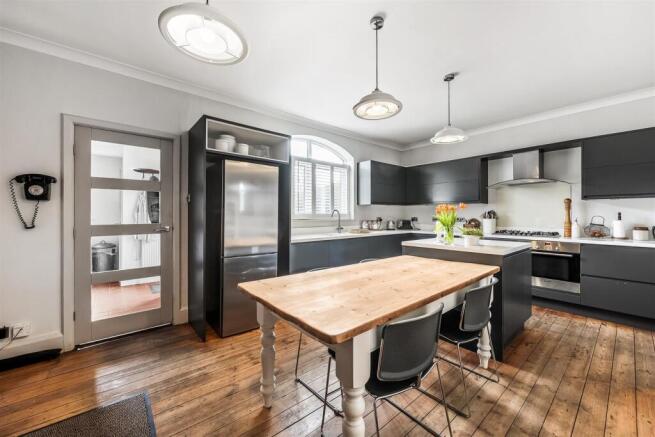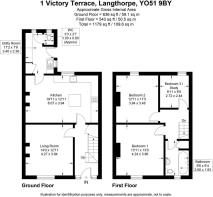Victory Terrace, Boroughbridge, York

- PROPERTY TYPE
End of Terrace
- BEDROOMS
3
- BATHROOMS
1
- SIZE
Ask agent
- TENUREDescribes how you own a property. There are different types of tenure - freehold, leasehold, and commonhold.Read more about tenure in our glossary page.
Freehold
Description
Most appealing period end Terrace property with a good size rear garden and parking for a number of vehicles.
Entrance hallway, sitting room, with open fire, a stunning well equipped dining kitchen with wood burning stove, utility room and w/c,
To the first floor 3 bedrooms and modern bathroom. The property is within good reach of Boroughbridge and all its local shops schools and amenities. Early inspection essential.
EPC E
Summary - Welcome to this enchanting property, a delightful blend of unique architectural character and modern comforts, lovingly restored to highlight its inherent charm. As you step inside, you are greeted by a cozy sitting room adorned with a traditional open fire, inviting you to unwind and enjoy tranquil evenings with family and friends.
At the heart of the home lies a spacious dining kitchen, a haven for cooking enthusiasts. This inviting space boasts a stylish wood-burning stove that adds warmth and ambiance, complemented by abundant cabinetry and top-of-the-line appliances that make culinary adventures a pleasure.
The ground floor also offers practical amenities, including a convenient utility room and a thoughtfully designed downstairs cloakroom for guests, ensuring both comfort and functionality.
Ascending to the first floor, you will discover three bright and beautifully decorated bedrooms, each radiating a sense of peace and serenity. A modern bathroom awaits, designed as a private retreat for relaxation and rejuvenation.
Venture outside to the enchanting gardens, where lush greenery and vibrant blooms create the perfect setting for entertaining or enjoying quiet moments of solitude. Additionally, benefit from the secure off-street parking conveniently located at the rear of the property.
This meticulously maintained home is a true treasure, brimming with warmth and charm. We invite you to schedule a viewing and immerse yourself in its captivating allure!
Description - ENTRANCE HALLWAY
Accessed via six panelled door set in arch with sidelights. Original part tiled floor, stairs to the first floor, good sized under stairs storage cupboard.
SITTING ROOM
With window to the front elevation fitted with bespoke plantation shutters, feature fire surround with working open fire and alcoves to either side.
DINING KITCHEN
With window to the rear elevation and fitted with a range of sleek base and wall units, with Corian worktop over, inset sink and drainer, original floorboards, shelving to the recess, built in five ring gas hob with extractor fan over oven two side by side integrated ovens, integrated. Exposed chimney breast with multi fuel burning inset stove, Space and plumbing for an American style fridge freezer.
UTILITY ROOM
Fitted with a range of base units, double sink, replacement central heating boiler fitted side access door, built in cupboard, Stable door and widow to side elevation. Quarry tiled floor space and plumbing for a washing machine, space for another appliance,
GROUND FLOOR WC
With window to the rear elevation, low level WC.
LANDING
Access to the loft space
BEDROOM ONE
With window to the front elevation.
BEDROOM TWO
Window overlooking the rear garden.
BEDROOM THREE
Currently used a home office, window to the rear.
BATHROOM
Travertine tiles to floor and walls window modern design comprising: L shaped bath with over head shower, vanity wash basin, low level
WC, under floor heating, built in cupboard.
GARDENS
The well stocked and secure gardens are a particular feature of the property; the elegant front garden has a gravelled seating area with dwarf box hedging. A gate to the side gives access to the part walled south facing rear garden which is mainly laid to lawn with mature mixed shrub borders and fruit trees. There are defined areas for sitting and dining, throughout the garden; a slate roofed gazebo is the perfect place for outdoor entertaining. A summerhouse
and a good size garden shed are included.
Location - The village of Langthorpe is within one mile of the centre of this historic former market town of Boroughbridge and the A1 motorway. Immediate local amenities in Langthorpe include two public houses, village hall, parish church and bus service that connects to Ripon, Boroughbridge and York. Primary schooling is on offer at the nearby village of Kirby Hill with Boroughbridge providing schooling at both primary and secondary levels. The town of Boroughbridge offers a vibrant high street of independent traders, a large supermarket on the southern outskirts of the town and a choice of bars and restaurants.
Directions - Proceeding out of Boroughbridge over the River Ure, take the second turning left which is signposted Langthorpe and Skelton. Victory Terrace is immediately on the left with the property being identified by the Agent's board
Brochures
Victory Terrace, Boroughbridge, YorkBrochure- COUNCIL TAXA payment made to your local authority in order to pay for local services like schools, libraries, and refuse collection. The amount you pay depends on the value of the property.Read more about council Tax in our glossary page.
- Band: C
- PARKINGDetails of how and where vehicles can be parked, and any associated costs.Read more about parking in our glossary page.
- Rear
- GARDENA property has access to an outdoor space, which could be private or shared.
- Yes
- ACCESSIBILITYHow a property has been adapted to meet the needs of vulnerable or disabled individuals.Read more about accessibility in our glossary page.
- Ask agent
Victory Terrace, Boroughbridge, York
Add an important place to see how long it'd take to get there from our property listings.
__mins driving to your place
Get an instant, personalised result:
- Show sellers you’re serious
- Secure viewings faster with agents
- No impact on your credit score
Your mortgage
Notes
Staying secure when looking for property
Ensure you're up to date with our latest advice on how to avoid fraud or scams when looking for property online.
Visit our security centre to find out moreDisclaimer - Property reference 33722637. The information displayed about this property comprises a property advertisement. Rightmove.co.uk makes no warranty as to the accuracy or completeness of the advertisement or any linked or associated information, and Rightmove has no control over the content. This property advertisement does not constitute property particulars. The information is provided and maintained by Craven Holmes Estate Agents, Boroughbridge. Please contact the selling agent or developer directly to obtain any information which may be available under the terms of The Energy Performance of Buildings (Certificates and Inspections) (England and Wales) Regulations 2007 or the Home Report if in relation to a residential property in Scotland.
*This is the average speed from the provider with the fastest broadband package available at this postcode. The average speed displayed is based on the download speeds of at least 50% of customers at peak time (8pm to 10pm). Fibre/cable services at the postcode are subject to availability and may differ between properties within a postcode. Speeds can be affected by a range of technical and environmental factors. The speed at the property may be lower than that listed above. You can check the estimated speed and confirm availability to a property prior to purchasing on the broadband provider's website. Providers may increase charges. The information is provided and maintained by Decision Technologies Limited. **This is indicative only and based on a 2-person household with multiple devices and simultaneous usage. Broadband performance is affected by multiple factors including number of occupants and devices, simultaneous usage, router range etc. For more information speak to your broadband provider.
Map data ©OpenStreetMap contributors.




