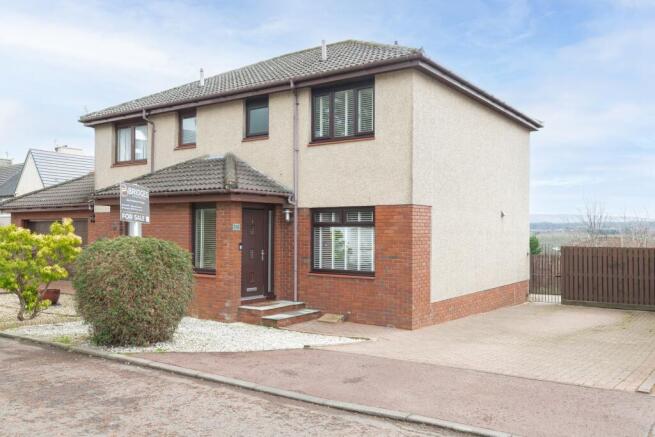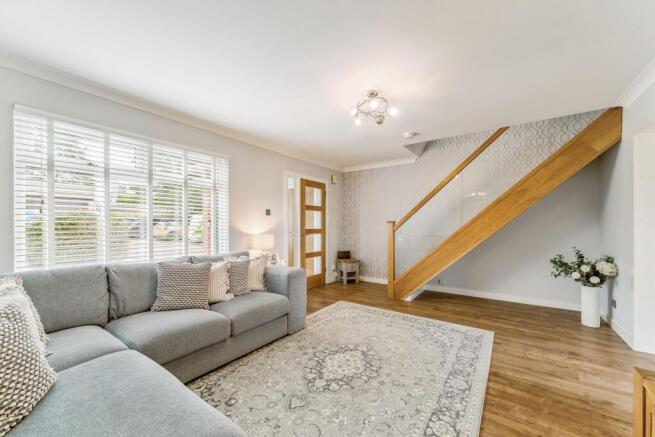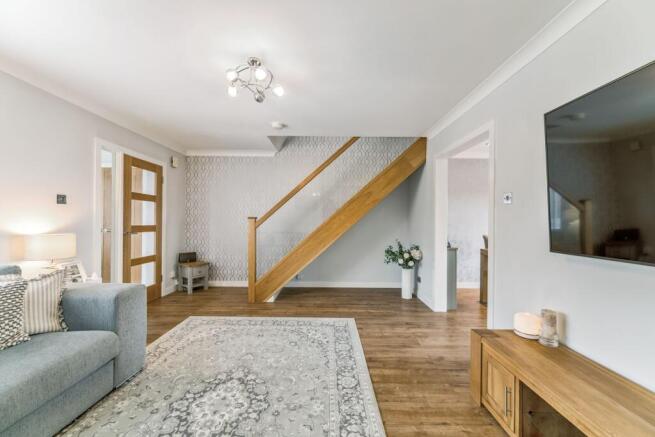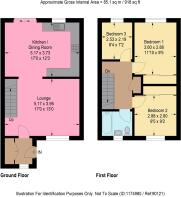Hawthorn Bank, Seafield, EH47

- PROPERTY TYPE
Semi-Detached
- BEDROOMS
3
- BATHROOMS
1
- SIZE
9,731 sq ft
904 sq m
- TENUREDescribes how you own a property. There are different types of tenure - freehold, leasehold, and commonhold.Read more about tenure in our glossary page.
Freehold
Key features
- South West Low Maintenance Garden
- Bright and Spacious Lounge Area
- Driveway to Fit up to Three Cars
- Build in Wardrobes in Two Bedrooms
- Gorgeous New Modern Bathroom
Description
Welcome to 27 Hawthorn Bank. Tucked away in a peaceful cul-de-sac, this beautifully maintained three-bedroom home is ideal for families or those seeking a quiet and comfortable lifestyle. From the moment you arrive, the property’s well-kept exterior and generous driveway—offering space for up to three cars—set the tone for the care and attention the current owners have given to this home.
Stepping inside, you are welcomed into a practical entrance hall. This space is more than just a doorway to the rest of the home—it provides a fantastic buffer between the outdoors and your main living areas. Featuring a handy built-in double cupboard ,offering excellent storage for coats, shoes, and everyday essentials, helping to keep the home tidy and organised. The entrance hall is also spacious enough to be styled with a console table or additional storage furniture if desired, making it a functional yet inviting first impression.
From here, you step into the lounge, a beautifully bright and neutrally decorated space designed for relaxation. A standout feature is the striking glass banister staircase, which not only adds a modern touch but also enhances the feeling of openness in the room. There is ample space for a variety of furniture layouts, whether you prefer a cosy setting with a large sofa and coffee table or an open, airy feel for entertaining guests. Large windows allow natural light to flood the space, making it a warm and welcoming environment throughout the day.
Flowing effortlessly from the lounge through an open archway is the kitchen/diner, the true heart of the home. Designed with both style and practicality in mind, this modern kitchen boasts a generous amount of counter and cupboard space, ensuring ample storage and workspace for home cooks. The layout is perfectly suited for a dining table, making it the ideal setting for family meals or social gatherings. Patio doors lead directly to the private rear garden, a low-maintenance outdoor space that enjoys a southwest-facing position, allowing for plenty of natural sunlight. Whether you're enjoying a quiet morning coffee, hosting a summer barbecue, or watching children play, this garden offers a private and peaceful retreat.
Heading upstairs, the home continues to impress. The recently upgraded shower room has been finished to an exceptional standard, fully tiled with sleek grey glossy subtle look that create a contemporary and luxurious feel. Black accents over thecontrast beautifully, adding a modern edge, while the high-quality fittings, including a stylish shower over bath, vanity unit, and WC, complete this elegant space.
The three bedrooms offer a fantastic balance of space and versatility. The primary bedroom is a generous double, currently hosting a kingsize bed, benefiting from built-in wardrobe space, ensuring plenty of storage while still leaving room for additional furnishings. The second bedroom, also a well-sized double, mirrors these benefits, making it an excellent space for guests, children, or even a dressing room. The third bedroom, though smaller, provides plenty of flexibility—it can serve as a child’s bedroom, a home office, or even a hobby room to suit your needs.
The village benefits from local amenities, including Seafield Primary which is only a seven minute walk away and walking distance to seafield bowling club. Thie small village also hosts an annual Gala Day, which fosters a strong community spirit. For outdoor enthusiasts, the nearby Seafield Law, a remoulded oil-shale bing, and Easter Inch Moss, a 148-hectare local nature reserve, provide scenic walking and cycling paths. Livingston, only three miles east, provides extensive shopping options at The Centre and Almondvale Shopping Centre, along with various dining and entertainment venues. Transport links are excellent, with easy access to the M8 motorway, making commuting to Edinburgh and Glasgow straightforward, while regular public transport services connect Seafield to neighbouring towns and cities. The area is perfect for those seeking a peaceful, community-focused lifestyle while still enjoying the benefits of nearby urban conveniences.
EPC Rating: C
Brochures
Property BrochureHome Report- COUNCIL TAXA payment made to your local authority in order to pay for local services like schools, libraries, and refuse collection. The amount you pay depends on the value of the property.Read more about council Tax in our glossary page.
- Band: D
- PARKINGDetails of how and where vehicles can be parked, and any associated costs.Read more about parking in our glossary page.
- Yes
- GARDENA property has access to an outdoor space, which could be private or shared.
- Private garden
- ACCESSIBILITYHow a property has been adapted to meet the needs of vulnerable or disabled individuals.Read more about accessibility in our glossary page.
- Ask agent
Hawthorn Bank, Seafield, EH47
Add an important place to see how long it'd take to get there from our property listings.
__mins driving to your place
Get an instant, personalised result:
- Show sellers you’re serious
- Secure viewings faster with agents
- No impact on your credit score

Your mortgage
Notes
Staying secure when looking for property
Ensure you're up to date with our latest advice on how to avoid fraud or scams when looking for property online.
Visit our security centre to find out moreDisclaimer - Property reference 32e4f26d-9a0c-4195-96c1-f29578769493. The information displayed about this property comprises a property advertisement. Rightmove.co.uk makes no warranty as to the accuracy or completeness of the advertisement or any linked or associated information, and Rightmove has no control over the content. This property advertisement does not constitute property particulars. The information is provided and maintained by Bridges Properties, Livingston. Please contact the selling agent or developer directly to obtain any information which may be available under the terms of The Energy Performance of Buildings (Certificates and Inspections) (England and Wales) Regulations 2007 or the Home Report if in relation to a residential property in Scotland.
*This is the average speed from the provider with the fastest broadband package available at this postcode. The average speed displayed is based on the download speeds of at least 50% of customers at peak time (8pm to 10pm). Fibre/cable services at the postcode are subject to availability and may differ between properties within a postcode. Speeds can be affected by a range of technical and environmental factors. The speed at the property may be lower than that listed above. You can check the estimated speed and confirm availability to a property prior to purchasing on the broadband provider's website. Providers may increase charges. The information is provided and maintained by Decision Technologies Limited. **This is indicative only and based on a 2-person household with multiple devices and simultaneous usage. Broadband performance is affected by multiple factors including number of occupants and devices, simultaneous usage, router range etc. For more information speak to your broadband provider.
Map data ©OpenStreetMap contributors.




