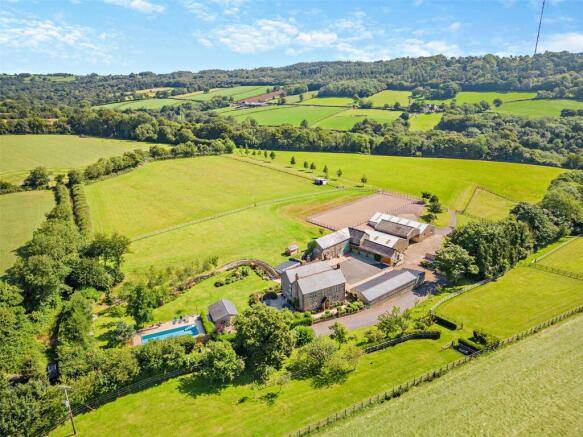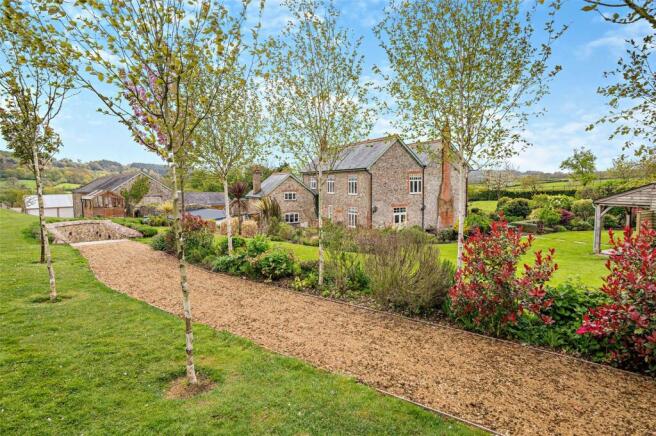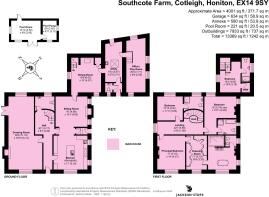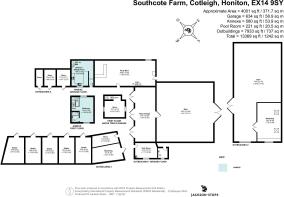Cotleigh, Honiton, Devon, EX14

- PROPERTY TYPE
Equestrian Facility
- BEDROOMS
4
- BATHROOMS
4
- SIZE
4,001 sq ft
372 sq m
- TENUREDescribes how you own a property. There are different types of tenure - freehold, leasehold, and commonhold.Read more about tenure in our glossary page.
Freehold
Key features
- Four En Suite Bedrooms
- Four Reception Rooms
- Harvey Jones Fitted Kitchen with AGA
- Guest Accommodation in Main Yard
- Triple Garage and Party Room
- Two All-Purpose Barns, Loose Boxes, Tack Room
- Workshop and Waxed Sand 20 x 60 Metre Manege
- Swimming Pool with Professionally Landscaped Gardens
- Six Well Fenced Paddocks
- In all about 21.69 Acres
Description
Southcote Farm has evolved over the last couple of centuries, perhaps its earliest origins dating back to a small and modest farmhouse. Extended over the years, the house now offers a beautifully presented country home, which was completely renovated and redesigned by the present owners. With great attention to detail to provide comfortable living, including double glazed windows throughout, and yet retains character features expected in a house of its age. The entrance into Southcote Farm leads off a quiet lane with a canopy and pillared entrance porch leading into the reception hall. A double drawing room provides an elegant entertaining room with a marble fireplace with large wood burning stove and double doors leading out onto a deep southwest facing terrace. The staircase hall has a contemporary, impressive staircase having glass balustrades with oak handrails and lined with curved tongue and groove oak panelling. There is a cloakroom and door from the hall leading into the sitting room with fireplace and wood burning stove and oak flooring which extends through to the well-fitted kitchen with a range of Harvey Jones wall and floor mounted cabinets. A four oven electric AGA with electric hob is inset by a mantlepiece with a further induction hob to the side. There is a substantial island with deep ceramic double sink and granite worksurface. There is a further range of built-in cupboards with inset Miele double ovens and hob and a Liebherr refrigerator. The dining room is found beyond the sitting room with fireplace and high mantlepiece and a Clearview wood burning stove, it has a staircase to a en suite bedroom. The utility/boot room has a lobby to the outside and cloakroom door and a few steps lead down to the study/playroom.
The spacious first floor landing has a window to the west overlooking the gardens and leads to the principal bedroom suite with spacious bedroom with fireplace, door through to the dressing room with excellent cupboarding and a further door to spacious, particularly light bathroom with two washbasins set within a washstand with cupboard and drawers, a particularly spacious walk-in shower with rain showerhead and free-standing bath and offset WC. There are two further bedrooms off the main landing, both being spacious with lovely outlooks and having en suite bathrooms.
The country lane leading to Southcote Farm passes the front of the house where there is an enclosed entrance with rose beds to either side of the entrance porch and continues into the main original yard of the farm, which opens out to provide excellent parking and is surrounded by immaculately decorated range of buildings. A single storey open fronted barn provides five Monarch loose boxes of similar size and is adjoined by a further small barn providing feed store and washdown area. There is a triple garage with three sets of double doors which is adjoined by a secure lockable tack room with heater and sink unit. A handsome and substantial party barn is found on a slightly higher level and has a bar area and ample room for billiard table, dining tables and has a wood burning stove at the far end. Adjoining the party barn is a newly refurbished guest accommodation which has a spacious sitting area with engineered oak floor, well fitted kitchen area and a staircase rising to the first floor with opening to a large bedroom and en suite shower room. The beautifully arranged and designed gardens include a deep south west terrace providing excellent al-fresco dining area which has steps up to the summerhouse which has wifi and offset plant room with the oil-fired boiler and filtration system. The recently built pool which measures twelve metres x five metres and is 1.52 metres deep throughout. It has an electrically operated integral safety cover and is heated by the oil boiler l and air source heat pump. A further collection of all-purpose barns are found to the east of the garage building and include two all purposes implement/storage barns providing scope to install a further range of loose boxes. There is a covered area between the barns, which gives access to the 60m x 20m Andrews Bowen waxed surface manège to the north side of the house. There is a recently built greenhouse and a curved flight of steps leading to the path edged with silver birch leading to a pergola from which there are glorious views.
An additional drive leads into the east of the farmstead and leads to the well fenced ten-acre field which slopes down to the east and is joined by a further paddock also well fenced and hedged and adjoins a level area of less formal gardens. Across the lane there are four paddocks which all have access onto the adjoining Green Lane leading down to the Umborne Brook. In all the gardens and grounds amounts to 21.69 acres (8.78 hectares).
Tax Band: G
Brochures
Particulars- COUNCIL TAXA payment made to your local authority in order to pay for local services like schools, libraries, and refuse collection. The amount you pay depends on the value of the property.Read more about council Tax in our glossary page.
- Band: G
- PARKINGDetails of how and where vehicles can be parked, and any associated costs.Read more about parking in our glossary page.
- Yes
- GARDENA property has access to an outdoor space, which could be private or shared.
- Yes
- ACCESSIBILITYHow a property has been adapted to meet the needs of vulnerable or disabled individuals.Read more about accessibility in our glossary page.
- Ask agent
Cotleigh, Honiton, Devon, EX14
Add an important place to see how long it'd take to get there from our property listings.
__mins driving to your place
Get an instant, personalised result:
- Show sellers you’re serious
- Secure viewings faster with agents
- No impact on your credit score
Your mortgage
Notes
Staying secure when looking for property
Ensure you're up to date with our latest advice on how to avoid fraud or scams when looking for property online.
Visit our security centre to find out moreDisclaimer - Property reference EXE240130. The information displayed about this property comprises a property advertisement. Rightmove.co.uk makes no warranty as to the accuracy or completeness of the advertisement or any linked or associated information, and Rightmove has no control over the content. This property advertisement does not constitute property particulars. The information is provided and maintained by Jackson-Stops, Taunton. Please contact the selling agent or developer directly to obtain any information which may be available under the terms of The Energy Performance of Buildings (Certificates and Inspections) (England and Wales) Regulations 2007 or the Home Report if in relation to a residential property in Scotland.
*This is the average speed from the provider with the fastest broadband package available at this postcode. The average speed displayed is based on the download speeds of at least 50% of customers at peak time (8pm to 10pm). Fibre/cable services at the postcode are subject to availability and may differ between properties within a postcode. Speeds can be affected by a range of technical and environmental factors. The speed at the property may be lower than that listed above. You can check the estimated speed and confirm availability to a property prior to purchasing on the broadband provider's website. Providers may increase charges. The information is provided and maintained by Decision Technologies Limited. **This is indicative only and based on a 2-person household with multiple devices and simultaneous usage. Broadband performance is affected by multiple factors including number of occupants and devices, simultaneous usage, router range etc. For more information speak to your broadband provider.
Map data ©OpenStreetMap contributors.








