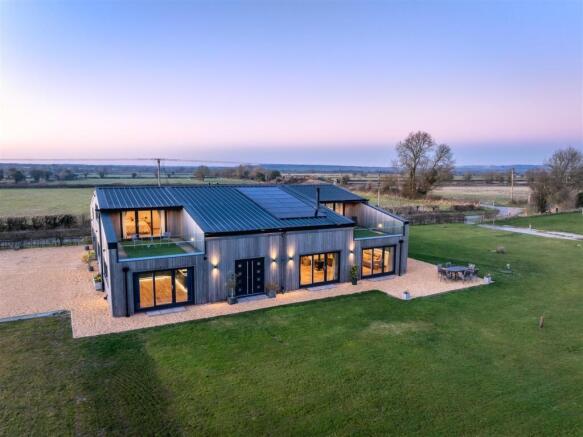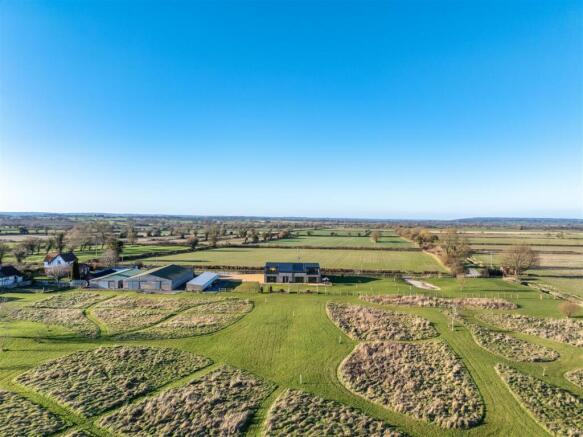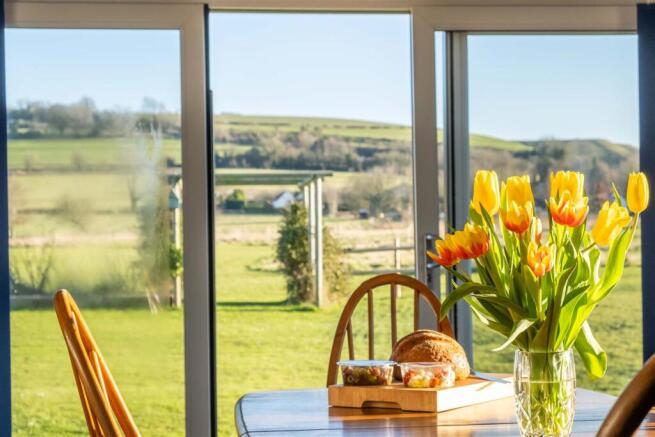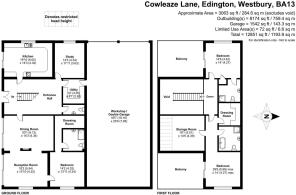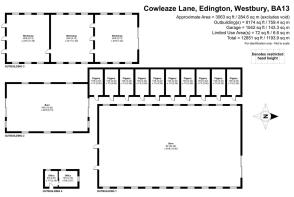Sunnycroft Barn, Cowleaze Lane, Edington, Westbury
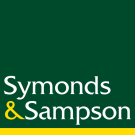
- PROPERTY TYPE
Farm House
- BEDROOMS
4
- BATHROOMS
3
- SIZE
3,063 sq ft
285 sq m
- TENUREDescribes how you own a property. There are different types of tenure - freehold, leasehold, and commonhold.Read more about tenure in our glossary page.
Freehold
Key features
- Rural position set just outside of Edington
- Beautifully landscaped grounds
- Modern, striking 3000sqft barn conversion
- Excellent range of outbuildings (8174 sq ft)
- Accessible yet rural location
Description
Situation - Sunnycroft Barn is set in a private position just off Cowleaze Lane.
There are four separate access points:
1. First and main access leads directly to Sunnycroft Barn whilst also allowing access to the buildings and land beyond
2. Second access leads directly to the farm buildings.
3. Third access is on the south westerly boundary allowing access to the land from Court Lane.
4. Fourth access is to the east of Sunnycroft Barn and provides access directly into the residential garden space.
Located just outside of the picturesque village of Edington, Sunnycroft Barn is surrounded by countryside whilst being under a mile of all local conveniences. It is in a very
accessible spot with, Trowbridge, Westbury, Warminster and Devizes all within a 10-mile radius. Railway links are accessible at Warminster and Westbury offering a direct line to London Paddington in just under 80 minutes. Bristol International Airport is within 30 miles and offers several daily international flights. Whilst the A361, A303, A350 are all within close reach with the M4 being under 18 miles.
The area has many comprehensive and private schooling options, Dauntseys school, Lavington School, Matravers School, Bitham Brook Primary School, Westbury C of E Junior School, Silverwood School, St Georges C of E Primary School, Devizes School to name a few are all within a 10-mile radius.
The Property - An immaculate contemporary home dressed in Siberian Larch, Sunnycroft barn offers modern, open plan living with no detail left untouched. Internally the main entrance hall
leads to the bespoke handmade oak staircase leading up to a gallery style landing. The first-floor hosts two very large double bedrooms, both with separate bathrooms and each with its own unique suntrap balcony.
There are a further two bedrooms on the ground floor, one of which is currently utilised as a study. The bedroom to the east of the ground floor provides excellent guest
accommodation, boasting a very large dressing room, separate bathroom and double doors leading onto the landscaped lawn.
The ground floor has breath taking views and provides light, open plan floor space. The bespoke kitchen has been carefully designed to cleverly conceal appliances whilst
providing a chic finish.
The kitchen leads into the entrance hall which provides access into the study/fourth bedroom, useful utility room and downstairs WC. The utility room also has direct access
into the workshop/garage.
Beyond the hallway lies the open plan dining room and well-appointed reception room. Both rooms boast fantastic views across the grounds and fields beyond. Central to
both rooms is a bespoke designed fireplace, carefully placed to allow full use of both rooms when entertaining. Both rooms have the added benefit of patio doors which
lead onto the gravelled area. This gravelled area wraps the whole way around the barn, with the eastern corner perfectly suited to alfresco dining.
The Land - Lying predominantly to the south of Sunnycroft Barn are the beautifully landscaped grounds. Initially, the immediate one acre garden wraps around the western elevation of
Sunnycroft Barn and is currently laid to lawn. Bordered by hedgerows and interspersed with a variety of native and hand selected trees, the garden space also benefits from
its own separate roadside access. Consideration could be given to installing a natural swimming pool, croquet lawn or simply to use as a large family garden.
The garden leads seamlessly into the landscaped grounds beyond, through several archways. The grounds are circa 5.42 acres and have been meticulously designed to accommodate both nature and aesthetic appeal. The walkable pathways have been carefully curated to lead you through the cherry, plumb, apricot, quince, pear and apple orchards, wildflower plots and areas of woodland. The interspersed areas of woodland and individual trees have been hand selected to flourish at different points throughout the year. Both native and fruit varieties have been selected, including cooper beech, oak, hazelnut and lilac to name a few.
The land also hosts plenty of grassland areas and is a natures paradise; being home to a resident barn owl, an abundance of birdlife and a healthy insect population. The opportunity to keep your own bees, produce your own honey and harvest an abundance of fruit is all possible whilst enjoying views across the farmland beyond.
The Farm Buildings - An extensive range of traditional farm buildings extending to approximately 8174 sq ft (759.4 sq m). The buildings include a former piggery, large workshop, two additional
barns and a farm office. The buildings offer a great opportunity to utilise as farm buildings, equestrian use, commercial use or may have the possibility for additional residential accommodation, subject to the necessary planning conditions.
The farm buildings are served by concrete yard areas and lead to the land beyond.
The buildings have their own access off Cowleaze Lane. They can also be accessed via Sunnycroft Barn’s access or via the landscaped grounds.
This access arrangement allows the buildings to be utilised as a separate entity without impacting on the quiet enjoyment of Sunnycroft Barn.
Services - Air source heat pump
Solar Panels
Water recycling system which services all toilets and
washing machine
Private drainage system
Highly insulated
Material Information - Wiltshire Council, County Hall, Bythesea Road, Trowbridge BA14 8JQ - -
Council Tax - Band G.
EPC - B rated
Freehold with vacant possession on completion.
What3words ///farms.storming.claim
Brochures
Sunnycroft Barn - Symonds and Sampson.pdf- COUNCIL TAXA payment made to your local authority in order to pay for local services like schools, libraries, and refuse collection. The amount you pay depends on the value of the property.Read more about council Tax in our glossary page.
- Band: G
- PARKINGDetails of how and where vehicles can be parked, and any associated costs.Read more about parking in our glossary page.
- Garage,Driveway
- GARDENA property has access to an outdoor space, which could be private or shared.
- Yes
- ACCESSIBILITYHow a property has been adapted to meet the needs of vulnerable or disabled individuals.Read more about accessibility in our glossary page.
- Ask agent
Sunnycroft Barn, Cowleaze Lane, Edington, Westbury
Add an important place to see how long it'd take to get there from our property listings.
__mins driving to your place
Get an instant, personalised result:
- Show sellers you’re serious
- Secure viewings faster with agents
- No impact on your credit score

Your mortgage
Notes
Staying secure when looking for property
Ensure you're up to date with our latest advice on how to avoid fraud or scams when looking for property online.
Visit our security centre to find out moreDisclaimer - Property reference 33721632. The information displayed about this property comprises a property advertisement. Rightmove.co.uk makes no warranty as to the accuracy or completeness of the advertisement or any linked or associated information, and Rightmove has no control over the content. This property advertisement does not constitute property particulars. The information is provided and maintained by Symonds & Sampson, Devizes. Please contact the selling agent or developer directly to obtain any information which may be available under the terms of The Energy Performance of Buildings (Certificates and Inspections) (England and Wales) Regulations 2007 or the Home Report if in relation to a residential property in Scotland.
*This is the average speed from the provider with the fastest broadband package available at this postcode. The average speed displayed is based on the download speeds of at least 50% of customers at peak time (8pm to 10pm). Fibre/cable services at the postcode are subject to availability and may differ between properties within a postcode. Speeds can be affected by a range of technical and environmental factors. The speed at the property may be lower than that listed above. You can check the estimated speed and confirm availability to a property prior to purchasing on the broadband provider's website. Providers may increase charges. The information is provided and maintained by Decision Technologies Limited. **This is indicative only and based on a 2-person household with multiple devices and simultaneous usage. Broadband performance is affected by multiple factors including number of occupants and devices, simultaneous usage, router range etc. For more information speak to your broadband provider.
Map data ©OpenStreetMap contributors.
