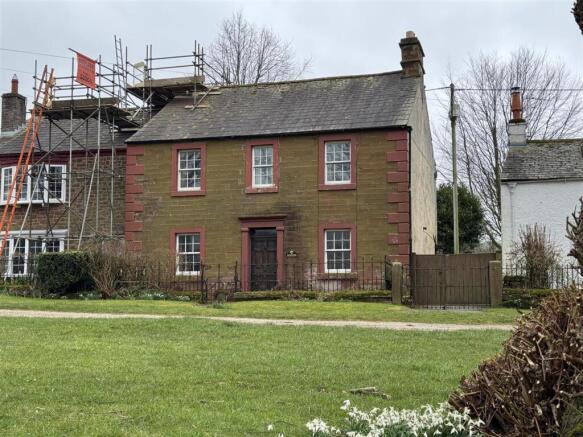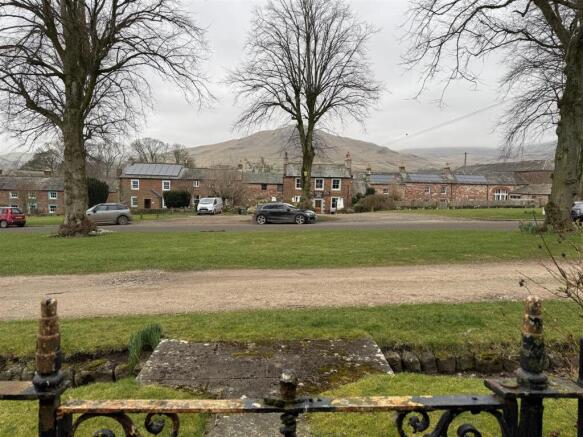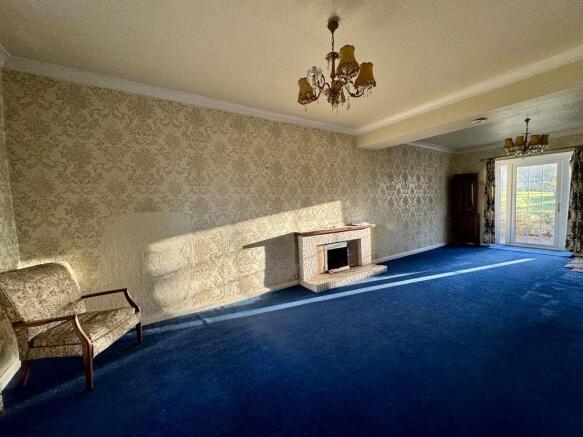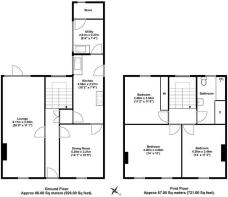Dufton, Appleby-In-Westmorland

- PROPERTY TYPE
Semi-Detached
- BEDROOMS
3
- BATHROOMS
1
- SIZE
Ask agent
- TENUREDescribes how you own a property. There are different types of tenure - freehold, leasehold, and commonhold.Read more about tenure in our glossary page.
Freehold
Key features
- Semi-detached family home
- Desirable village location
- In need of full renovation throughout
- Spacious accommodation
- Lounge with an open fire
- Dining room with an open fire
- Kitchen
- Utility/store
- Three double bedrooms
- Family bathroom
Description
Sitting in the heart of the desirable and attractive village of Dufton at the foot of Cross Fell and Dufton Pike is Burnside, a semi-detached, pretty picture postcard property which is in need of full renovation throughout. Internally the accommodation is spacious and comprises on the ground floor a lounge, dining room, kitchen and a utility/store room, on the first floor there are three double bedrooms and a family bathroom.
The property itself enjoys wonderful views towards the Pennine Fells.
This wonderful property would make a superb family home or a great second home for someone looking to live in a desirable village location close to the Pennine Fell area of outstanding natural beauty.
The village of Dufton is a close distance from the market town of Appleby with lots of local amenities available and excellent transport links to the A66 and to Penrith providing a charming and rural location with an active village community.
** Viewings are strictly by appointment only **
Entrance Hallway - Entrance door with a date stone of 1862 leads through into the entrance hallway having a staircase which leads up to the first floor with a feature arch, narrow double doors opening into the kitchen and doors opening into the dining room and into the lounge.
Lounge - A large light filled room which spans the whole length of the property having a sash style window overlooking the front aspect which enjoys fantastic views across Dufton Pike over the village green, a glazed panelled door to the rear aspect, coving, two ceiling lights, a central fireplace with an open fire and a carpeted floor.
Dining Room - Sash style window overlooking the front aspect with fantastic views across to Dufton Pike over the village green, fireplace with an open fire, coving, central celling light, doorway leading through into the kitchen and a lino floor.
Kitchen - This space has got a huge amount of potential but currently has only a sink sitting in a base unit, window overlooking the rear terrace, lino flooring, wall mounted electric radiator and a blue range cooker set into a chimney breast with a tiled splash back and a tiled hearth. Doors leading through into a utility/store room and out to the side of the property.
Utility/Store - The utility/store is a lean to which has been added at a later date and is fitted with a double-glazed window to the rear aspect, a wash hand basin set into a vanity unit with a tiled splash back, a central ceiling light and access into the coal bunker.
First Floor Landing - Staircase leading up to the first floor landing having a turn in the stairs where there is a large feature arched window. The landing itself has doors opening into the three bedrooms and into the family bathroom.
Bedroom One - A large double room with a sash style window overlooking the front aspect, central ceiling light and a carpeted floor.
Bedroom Two - A double room fitted with two sash style windows, a central ceiling light, ornate fireplace and a carpeted floor.
Bedroom Three - A double room fitted with a window to the rear aspect, fitted wardrobes, a central ceiling light and a carpeted floor.
Family Bathroom - Fitted with a cream bath, a cream WC and a cream wash hand basin, window overlooking the rear garden, airing cupboard, ceiling light and a carpeted floor.
Externally - At the front of the property there is a pretty cottage style garden with wrought iron fencing and a gate leading to the front door. To the side there is a path, with wrought iron double gates, which leads round to the rear of the property where there is an idyllic garden space which is mainly laid to lawn, the path at the side is shared by neighbouring properties allowing access into their gardens. Parking is on street parking at the front.
Services - Mains Electric, Water and Drainage.
Electric heating.
Epc & Council Tax Band - EPC - G
Council Tax Band - D
What3words - What3words directions
///shackles.imperious.bashed
Disclaimer - These particulars, whilst believed to be accurate are set out as a general guideline and do not constitute any part of an offer or contract. Intending Purchasers should not rely on them as statements of representation of fact, but must satisfy themselves by inspection or otherwise as to their accuracy. The services, systems, and appliances shown may not have been tested and has no guarantee as to their operability or efficiency can be given. All floor plans are created as a guide to the lay out of the property and should not be considered as a true depiction of any property and constitutes no part of a legal contract.
Brochures
Dufton, Appleby-In-Westmorland- COUNCIL TAXA payment made to your local authority in order to pay for local services like schools, libraries, and refuse collection. The amount you pay depends on the value of the property.Read more about council Tax in our glossary page.
- Band: D
- PARKINGDetails of how and where vehicles can be parked, and any associated costs.Read more about parking in our glossary page.
- Ask agent
- GARDENA property has access to an outdoor space, which could be private or shared.
- Yes
- ACCESSIBILITYHow a property has been adapted to meet the needs of vulnerable or disabled individuals.Read more about accessibility in our glossary page.
- Ask agent
Dufton, Appleby-In-Westmorland
Add an important place to see how long it'd take to get there from our property listings.
__mins driving to your place
Your mortgage
Notes
Staying secure when looking for property
Ensure you're up to date with our latest advice on how to avoid fraud or scams when looking for property online.
Visit our security centre to find out moreDisclaimer - Property reference 33722900. The information displayed about this property comprises a property advertisement. Rightmove.co.uk makes no warranty as to the accuracy or completeness of the advertisement or any linked or associated information, and Rightmove has no control over the content. This property advertisement does not constitute property particulars. The information is provided and maintained by David Britton Estates, Penrith. Please contact the selling agent or developer directly to obtain any information which may be available under the terms of The Energy Performance of Buildings (Certificates and Inspections) (England and Wales) Regulations 2007 or the Home Report if in relation to a residential property in Scotland.
*This is the average speed from the provider with the fastest broadband package available at this postcode. The average speed displayed is based on the download speeds of at least 50% of customers at peak time (8pm to 10pm). Fibre/cable services at the postcode are subject to availability and may differ between properties within a postcode. Speeds can be affected by a range of technical and environmental factors. The speed at the property may be lower than that listed above. You can check the estimated speed and confirm availability to a property prior to purchasing on the broadband provider's website. Providers may increase charges. The information is provided and maintained by Decision Technologies Limited. **This is indicative only and based on a 2-person household with multiple devices and simultaneous usage. Broadband performance is affected by multiple factors including number of occupants and devices, simultaneous usage, router range etc. For more information speak to your broadband provider.
Map data ©OpenStreetMap contributors.




