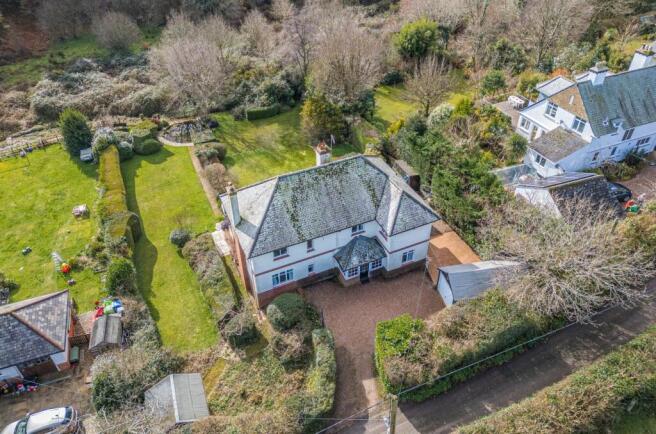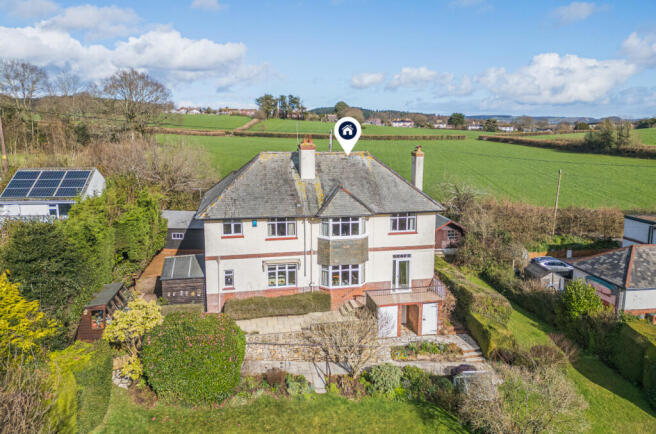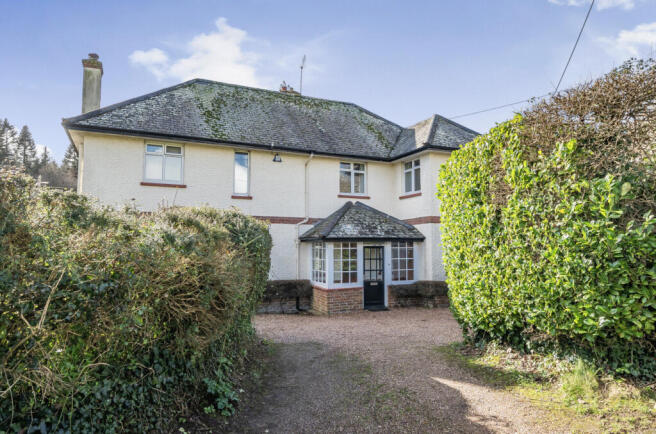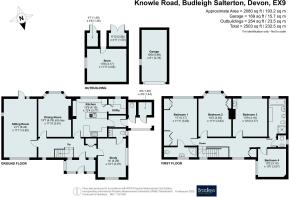Knowle Road, Budleigh Salterton, Devon

- PROPERTY TYPE
Detached
- BEDROOMS
5
- BATHROOMS
2
- SIZE
Ask agent
- TENUREDescribes how you own a property. There are different types of tenure - freehold, leasehold, and commonhold.Read more about tenure in our glossary page.
Freehold
Description
Front Porch
Constructed from a brick base with wood structure above, this is a welcoming entrance to the property. There are windows allowing natural light to fill the space, a bench and storage shelves on one wall and a ceiling light fitting.
Hallway
Double glazed window to the front elevation of the property allowing light into the hallway. Two gas central heated radiators with thermostat control, a further double-glazed glass panel at the end of the hallway before making your way into the sitting room. The main feature of the hallway is the wood parquet flooring. Understairs storage cupboard, further fitted cloaks cupboard with hanging and shelving space, picture rail, two ceiling single pendant light fittings and smoke alarms at each end of the hallway.
Kitchen
Large double-glazed window showcasing the maturity and prettiness of the rear garden. Gas central heated radiator with thermostat control. The kitchen is fitted with a wide range of low and eye level units with rolled work surface. Island unit in the centre of the kitchen inset one and half composite sink with drainer unit and tap. The breakfast bar facing the garden is a perfect place to sit and enjoy the view. Further storage cupboard and fully tiled surround. Wall mounted two-year-old Vaillant Boiler, two ceiling strobe lights and wall mounted towel rail.
Pantry
Further eye level storage cupboard, space and plumbing for a washing machine, space for a floor standing fridge/freezer. Floor standing storage cupboard, double-glazed window to the rear elevation and ceiling strobe light.
Lobby
Door from the kitchen into the lobby. The lobby includes shelving, hooks and a high-level fuse-box cupboard. A door from the lobby leads to the side porch where there is access to the gardener’s loo and an outside storeroom with power.
Dining Room
Double-glazed bay window to the rear elevation of the property with pleasant views over the paved terrace and garden beyond. Gas central heated radiator with thermostat control, fitted bookshelves, feature picture rail and ceiling chandelier fitting.
Sitting Room
A light and airy room with two large, double-glazed windows to the rear and side elevation offering a delightful woodland view. A double-glazed aluminium coated door allows immediate access out into the paved terrace. Two gas central heated radiators with thermostat control, a gas fire situated within a brick fireplace. Picture rail and a ceiling chandelier fitting.
Bedroom Five/Study
Double-glazed window to the front and side elevation of the property. Gas central heated radiator with thermostat control, picture rail, single pendant light fitting, wall mounted bookcases and shelving units offering a vast amount of storage to the room.
En-suite Cloakroom
Obscured double-glazed window to the side elevation of the property allowing natural light to fill the room but also keeping privacy. WC and built in vanity unit with inset porcelain sink and tap. Wall mounted mirror with tiled splash back surround. Wall mounted towel rail, toilet roll holder and a single pendant light fitting.
Landing
Double glazed window over the front aspect of the property and the rolling hills beyond. A further double-glazed glass panel providing the same pleasant view. Gas central heated radiator with thermostat control, large airing cupboard, picture rail, smoke alarms at each end of the landing and two single pendant light fittings.
Master Bedroom
A very spacious, dual aspect room benefitting from superb rural and country views to both rear and side aspects. There are two quality built-in wardrobes offering hanging and shelved storage. A decorative picture rail, gas central heated radiator and a single ceiling pendant light fitting.
Master En-suite
Obscured double-glazed window to the front elevation of the property, gas central heated radiator with thermostat control, fully tiled corner shower unit with wall mounted shower. Pedestal sink and tap, WC, wall mounted mirror with light situated above. Further wall light opposite and wall mounted storage cupboard. Grab rail and towel, two ceiling light fittings and half height tiled splash back to complete the room.
Bedroom Two
Double-glazed bay window to the rear elevation of the property, floor to ceiling storage cupboard with shelving inside. Gas central heated radiator with thermostat control, picture rail and single ceiling light pendant fitting.
Bedroom Three
Double glazed window to the rear elevation of the property, single gas central heated radiator with thermostat control, corner sink unit with storage below. Wall mounted mirror with light above and tiled splash back and a single pendant light fitting.
Bedroom Four
Double glazed window to the front elevation of the property, gas central heated radiator with thermostat control, picture rail and single pendant light fitting.
Bathroom
Accessed by a sliding door from the landing the main family bathroom consists of a fully tiled shower area with wall mounted shower and grab rails, sealed off by glass bi-fold doors. WC, bidet, pedestal sink with wall mounted vanity unit with mirror front. Bath with plastic bath panel and taps and wall mounted shower unit. Floor standing vanity unit offering storage for the room and wall mounted mirror and light situated above. Double glazed window to the rear elevation, half height tiled surround, gas central heated radiator with thermostat control. Wall mounted towel rail, loft hatch and two ceiling light fittings.
WC
Obscured double glazed window to the side elevation of the property. WC, recess wall mounted wash hand basin. Wall mounted mirror and ceiling light fitting.
Detached Garage
Spacious garage with power points and an electric controlled up and over door.
Outside
The property is situated in a generous plot of approximately 0.39 acre and is accessed via a driveway providing parking, access to the property and detached garage. The rear garden is divided into three matured lawns bordered by flower beds which are well-stocked with a good range of mature plants, trees and shrubs. At the bottom of the garden there is large wildlife pond and composting area. There is also a wooden potting shed and aluminium greenhouse. Beneath the property is a cellar/workshop with electric power, plus two tool sheds. A summer house sits in a secluded corner at the front of the property, with views down the lawn, alongside an area which is left to grow wild.
Material Information
What3words: ///writers.performs.increased Tenure: Freehold Council Tax: Band G with East Devon District Council. Mains: Electricity, Gas, Water & Drainage. Mobile in Property: EE - Limited, O2, Vodafone & Three Likely. Broadband: Standard & Super-Fast are Avaliable. Flood Risk: Very Low. Parking Availability: Off Street Parking on Private Driveway and a Garage. Property Accessibility: Level driveway and access into the property. Planning Affecting this Property: None. Rights & Restrictions: None.
Brochures
Particulars- COUNCIL TAXA payment made to your local authority in order to pay for local services like schools, libraries, and refuse collection. The amount you pay depends on the value of the property.Read more about council Tax in our glossary page.
- Band: G
- PARKINGDetails of how and where vehicles can be parked, and any associated costs.Read more about parking in our glossary page.
- Yes
- GARDENA property has access to an outdoor space, which could be private or shared.
- Yes
- ACCESSIBILITYHow a property has been adapted to meet the needs of vulnerable or disabled individuals.Read more about accessibility in our glossary page.
- Ask agent
Knowle Road, Budleigh Salterton, Devon
Add an important place to see how long it'd take to get there from our property listings.
__mins driving to your place
Get an instant, personalised result:
- Show sellers you’re serious
- Secure viewings faster with agents
- No impact on your credit score
Your mortgage
Notes
Staying secure when looking for property
Ensure you're up to date with our latest advice on how to avoid fraud or scams when looking for property online.
Visit our security centre to find out moreDisclaimer - Property reference BUS250020. The information displayed about this property comprises a property advertisement. Rightmove.co.uk makes no warranty as to the accuracy or completeness of the advertisement or any linked or associated information, and Rightmove has no control over the content. This property advertisement does not constitute property particulars. The information is provided and maintained by Bradleys, Budleigh Salterton. Please contact the selling agent or developer directly to obtain any information which may be available under the terms of The Energy Performance of Buildings (Certificates and Inspections) (England and Wales) Regulations 2007 or the Home Report if in relation to a residential property in Scotland.
*This is the average speed from the provider with the fastest broadband package available at this postcode. The average speed displayed is based on the download speeds of at least 50% of customers at peak time (8pm to 10pm). Fibre/cable services at the postcode are subject to availability and may differ between properties within a postcode. Speeds can be affected by a range of technical and environmental factors. The speed at the property may be lower than that listed above. You can check the estimated speed and confirm availability to a property prior to purchasing on the broadband provider's website. Providers may increase charges. The information is provided and maintained by Decision Technologies Limited. **This is indicative only and based on a 2-person household with multiple devices and simultaneous usage. Broadband performance is affected by multiple factors including number of occupants and devices, simultaneous usage, router range etc. For more information speak to your broadband provider.
Map data ©OpenStreetMap contributors.







