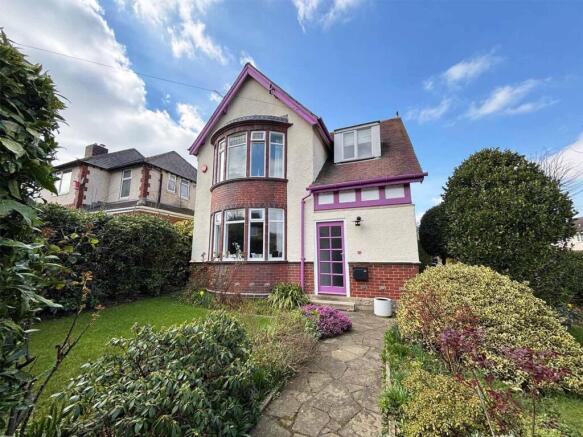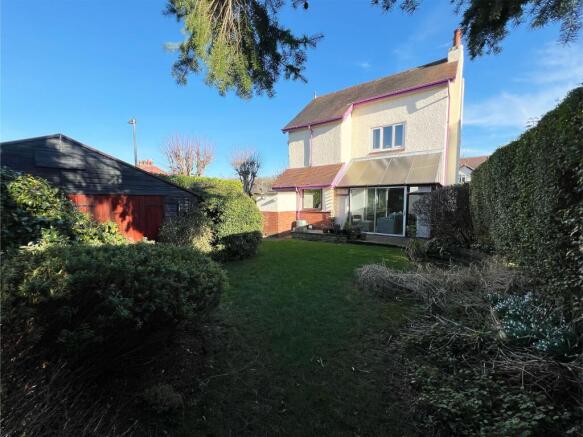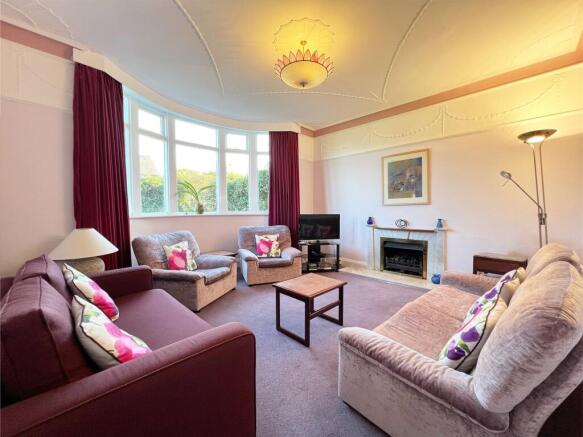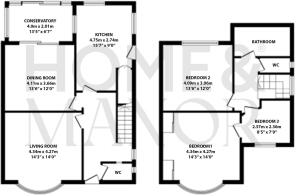
Longley Road, Huddersfield, HD5

- PROPERTY TYPE
Detached
- BEDROOMS
3
- BATHROOMS
1
- SIZE
1,292 sq ft
120 sq m
- TENUREDescribes how you own a property. There are different types of tenure - freehold, leasehold, and commonhold.Read more about tenure in our glossary page.
Freehold
Key features
- Desirable Location
- Substantial Plot
- First Time on Market in Many Years
- Spacious Interiors
- Awe-Inspiring Exteriors
Description
This stunning residence is situated in a highly sought-after location, set on a substantial-sized plot, just a short stroll from the heart of Almondbury village, where a delightful array of local amenities, transport links, and well-regarded schools await. Offered to the market for the first time in many years, this home has been cherished and lovingly maintained, ready to welcome its next owners to create new memories. With soaring high ceilings, characterful features, generously sized rooms, and awe-inspiring exteriors, this property is truly move-in ready. Yet, it also offers the perfect canvas for future enhancements, allowing you to infuse your personal touch and make it your own.
EPC Rating: D
Hallway
The entrance hallway is a spacious and welcoming introduction to the home, setting the scene for the impressive accommodation beyond. With wonderful high ceilings that enhance the sense of space, it exudes charm and character. Two beautiful stained glass windows add a touch of elegance, casting colourful light patterns throughout the area. Additionally, an understairs cupboard provides practical storage.
Downstairs W.C.
An essential in any family home, the downstairs WC features a wash basin and WC also featuring a beautiful stained glass window.
Living Room
The living room is a generously sized and elegantly designed space, flooded with natural light that pours in through a large bay window, offering a charming view of the front garden. The high ceilings boast intricate detailing, adding a touch of sophistication and grandeur to the room. At its heart, a coal-effect gas fire with a striking marble surround creates a warm and inviting ambiance, making it the perfect setting for both relaxation and entertaining.
Dining Room
The dining room is a fantastic and generously sized space, bathed in natural light from the sliding doors that open into the conservatory. Its high ceilings, adorned with intricate coving, add a sense of grandeur and elegance. At its centre, a coal-effect gas fire set within a beautiful marble surround creates a warm and inviting atmosphere. With ample space for a family-sized dining suite, this room is perfect for both everyday meals and special occasions. Overlooking the delightful rear garden, it offers a picturesque backdrop, making it a truly wonderful place to dine and entertain.
Kitchen
The kitchen is a bright and well-appointed space, benefiting from dual-aspect windows that offer lovely views of the garden. It features a range of cream wall and base units complemented by tiled splashbacks and contrasting roll-top work surfaces. A stainless steel sink with a mixer tap sits beneath one of the windows, adding to the practicality of the layout. Modern appliances include a built-in electric oven and grill, a four-ring electric hob with a concealed extractor fan, as well as space for a fridge freezer and plumbing for both a washing machine and dishwasher. A window opens to the conservatory, enhancing the connection between spaces, while a handy understairs pantry provides excellent storage for household essentials. An external door leads to the side garden.
Conservatory
The conservatory is a delightful addition to the home, offering stunning views of the tranquil garden surroundings. Bathed in natural light, this serene space provides the perfect spot to relax and unwind. Sliding patio doors offer direct access to the rear garden, seamlessly blending indoor and outdoor living. With the dining room adjoining, it allows for effortless entertaining, creating a wonderful flow for social gatherings and alfresco dining.
Bedroom 1
Positioned at the front of the property, the sensational master bedroom exudes elegance and space. Boasting high ceilings and a stunning feature bay window, the room is bathed in natural light, creating a bright and airy atmosphere. A full bank of sliding mirrored wardrobes, complete with a dedicated dressing area and overhead cupboards, provides ample storage while enhancing the sense of space. Despite its generous built-in storage, the room still offers plenty of space for a variety of freestanding furniture.
Bedroom 2
Another extremely spacious double bedroom offers a bright and inviting atmosphere, with ample room for a variety of freestanding furniture to suit individual tastes. Positioned to the rear of the property, it enjoys wonderful views of the garden, creating a serene and peaceful setting.
Bathroom
The bathroom is a well-appointed space, featuring a large curved bath with a shower attachment, perfect for both relaxation and convenience. A separate walk-in curved shower cubicle adds to the practicality, while the modern floating wash basin enhances the design. A chrome heated towel rail provides warmth and comfort, adding a touch of luxury. The WC is located adjacent to the bathroom but could easily be combined if desired, offering flexibility to suit the needs of the prospective purchaser.
Bedroom 3
This cleverly designed third bedroom makes excellent use of space, comfortably accommodating a three-quarter-size bed while still feeling open and functional. A built-in storage cupboard provides convenient organisation, and there is ample room for an office desk, making it a versatile space that can be tailored to suit various needs. Whether used as a bedroom, home office, or study, this well-proportioned room offers both practicality and comfort.
Wc
Located next to the bathroom
Exterior
Tucked away behind a wrought iron gate, the front and side gardens unfold like a secret garden which have been lovingly landscaped. The lush lawns are framed by neat hedges, vibrant flowerbeds, and a colourful mix of bushes and plants. A coal store provides practical storage and also housing the combi boiler. The rear garden, equally enchanting, is enclosed by graceful hedging that offers privacy and seclusion. Accessed from both the driveway and the front of the property, it boasts a beautiful timber decking area, perfect for al fresco dining, where you can savour meals beneath the open sky. A beautifully maintained lawn stretches out, bordered by an array of vibrant rockery plants, established flowerbeds, and lush shrubs that create a stunning tapestry of colour throughout the seasons. This exterior space, with its thoughtful landscaping and tranquil atmosphere, invites you to unwind, entertain, and embrace the peace of your own private sanctuary.
Garage & off road parking
The double timber garage is a light-filled space that offers practical storage and is equipped with a power supply, making it perfect for a variety of uses. With plenty of room, it presents a wonderful opportunity for a workshop or even a home business, allowing for flexibility and creativity. Adjacent to the garage, a block-paved area provides convenient off-road parking.
Parking - Double garage
Parking - Driveway
- COUNCIL TAXA payment made to your local authority in order to pay for local services like schools, libraries, and refuse collection. The amount you pay depends on the value of the property.Read more about council Tax in our glossary page.
- Band: D
- PARKINGDetails of how and where vehicles can be parked, and any associated costs.Read more about parking in our glossary page.
- Garage,Driveway
- GARDENA property has access to an outdoor space, which could be private or shared.
- Front garden,Rear garden
- ACCESSIBILITYHow a property has been adapted to meet the needs of vulnerable or disabled individuals.Read more about accessibility in our glossary page.
- Ask agent
Energy performance certificate - ask agent
Longley Road, Huddersfield, HD5
Add an important place to see how long it'd take to get there from our property listings.
__mins driving to your place
Your mortgage
Notes
Staying secure when looking for property
Ensure you're up to date with our latest advice on how to avoid fraud or scams when looking for property online.
Visit our security centre to find out moreDisclaimer - Property reference a262e1c0-e1a4-4865-b4ed-043226b6ba92. The information displayed about this property comprises a property advertisement. Rightmove.co.uk makes no warranty as to the accuracy or completeness of the advertisement or any linked or associated information, and Rightmove has no control over the content. This property advertisement does not constitute property particulars. The information is provided and maintained by Home & Manor, Kirkheaton. Please contact the selling agent or developer directly to obtain any information which may be available under the terms of The Energy Performance of Buildings (Certificates and Inspections) (England and Wales) Regulations 2007 or the Home Report if in relation to a residential property in Scotland.
*This is the average speed from the provider with the fastest broadband package available at this postcode. The average speed displayed is based on the download speeds of at least 50% of customers at peak time (8pm to 10pm). Fibre/cable services at the postcode are subject to availability and may differ between properties within a postcode. Speeds can be affected by a range of technical and environmental factors. The speed at the property may be lower than that listed above. You can check the estimated speed and confirm availability to a property prior to purchasing on the broadband provider's website. Providers may increase charges. The information is provided and maintained by Decision Technologies Limited. **This is indicative only and based on a 2-person household with multiple devices and simultaneous usage. Broadband performance is affected by multiple factors including number of occupants and devices, simultaneous usage, router range etc. For more information speak to your broadband provider.
Map data ©OpenStreetMap contributors.





