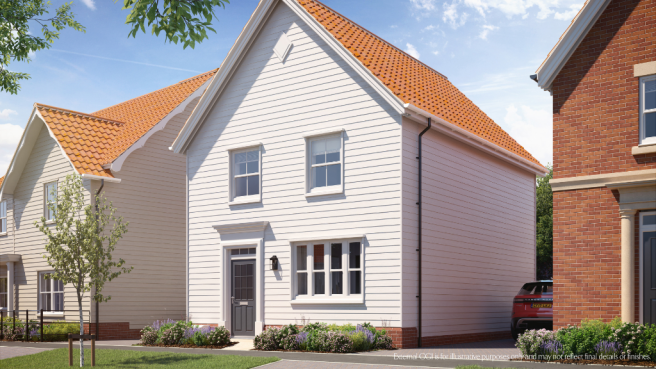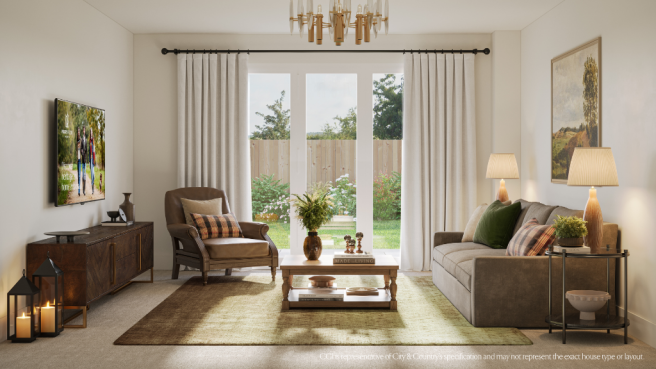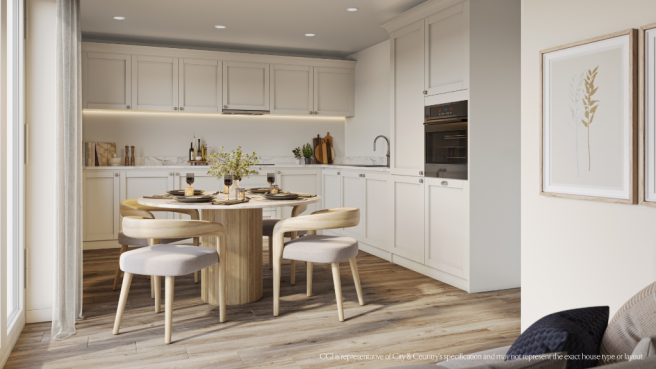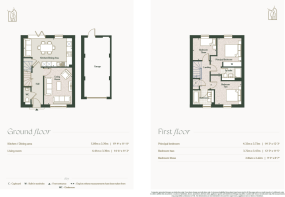St Osyth, Essex, CO16 8HS

- PROPERTY TYPE
Detached
- BEDROOMS
3
- BATHROOMS
2
- SIZE
1,005 sq ft
93 sq m
- TENUREDescribes how you own a property. There are different types of tenure - freehold, leasehold, and commonhold.Read more about tenure in our glossary page.
Ask developer
Key features
- East facing garden (32.43 x 50.18 ft)
- En-suite to principle bedroom
- Energy efficient with double glazing and high levels of insulation
- Assisted Move available, we'll pay your estate agency fees
- Shaker style kitchen with stone worktops & integrated appliances
- Contemporary bathrooms with Laufen ceramics and Vado Brassware
- Bi-fold doors off of living area
- Open plan kitchen, living, and dining area
- PV Panels and electric car charging point
- Single detached garage
Description
The three-bedroom detached Parker is thoughtfully designed to suit your every need, offering a versatile and stylish layout perfect for small families or downsizers looking for modern comfort.
Stepping inside, the welcoming hallway flows seamlessly into the contemporary kitchen/dining area, which is designed for both practicality and entertaining. The well-appointed kitchen features shaker-style kitchen units, silestone worktops, integrated appliances, and ample storage space. Bi-fold doors open onto the rear garden, flooding the space with natural light and creating an effortless indoor-outdoor connection.
This home also benefits from a separate living room, providing a cozy retreat away from the main entertaining space. A convenient storage cupboard and a W/C complete the ground floor, adding practicality to everyday living.
Upstairs, the Parker offers two spacious double bedrooms, with the main bedroom boasting fitted wardrobes and a stylish en suite featuring premium tiling, a mirrored vanity cabinet, and a heated towel radiator. The well-sized third bedroom offers flexibility-ideal as a children's bedroom, dressing room, or home study. A shared family bathroom, finished to a high specification with a handheld shower head over the bath and elegant fixtures, and an additional storage cupboard complete the first floor.
Outside, the home is finished with turfed front and rear gardens, Raj Indian sandstone paving slabs for pathways and patios, an outdoor garden tap, and a SimpliSafe doorbell and intruder alarm, ensuring both security and convenience.
PRIORY FIELDS OVERVIEW
- Carefully considered layouts for modern living
- En-suite to main bedrooms
- Energy efficient with double glazing and high levels of insulation
- Underfloor heating to ground floor
- Shaker style kitchens with stone worktops & integrated appliances
- Contemporary bathrooms with Laufen ceramics and Vado Brassware
- New community in a village location
- Enjoy the best of Country & Coastal living
- Turf to front and rear gardens
- Amtico flooring laid to hallways, wc, kitchen and open plan living/kitchen/dining area
- Carpets in taupe colour to stairs, bedrooms, separate dining rooms/study and separate living room
- Porcelain floor tiles to all bathrooms and ensuites
- Mirrored vanity cabinet to bathrooms and ensuite with a stone shelf and mood lighting
- Fitted wardrobes to main bedroom
- Pathways and patios laid with Raj Indian sandstone paving slabs
- Large bi-fold doors to the garden on ground floor
- PV Panels and electric car charging point
Live in a beautifully crafted home, built by an award-winning developer. City & Country have been named Whathouse? Housebuilder of the Year 2024
- COUNCIL TAXA payment made to your local authority in order to pay for local services like schools, libraries, and refuse collection. The amount you pay depends on the value of the property.Read more about council Tax in our glossary page.
- Ask developer
- PARKINGDetails of how and where vehicles can be parked, and any associated costs.Read more about parking in our glossary page.
- Garage,Driveway,Off street,EV charging,Allocated
- GARDENA property has access to an outdoor space, which could be private or shared.
- Front garden,Private garden
- ACCESSIBILITYHow a property has been adapted to meet the needs of vulnerable or disabled individuals.Read more about accessibility in our glossary page.
- Ask developer
Energy performance certificate - ask developer
St Osyth, Essex, CO16 8HS
Add an important place to see how long it'd take to get there from our property listings.
__mins driving to your place
Get an instant, personalised result:
- Show sellers you’re serious
- Secure viewings faster with agents
- No impact on your credit score
About City & Country
City & Country is a family owned business which was originally founded in 1962. Over the last 60 years’ we have been successfully evolving and embracing change to become a market leading niche developer; specialising in working with the very best of Britain’s architectural heritage and sensitive landscapes.
Based in Stansted, Essex, City & Country has historically operated in East Anglia. As part of our strategy for growth and in order to capitalise on our core skills and new opportunities we have expanded our sphere of operation to include London, the South East, the South West and Scotland.
Our background means that we are very well placed to evaluate and deliver complex mixed use schemes but we are best known for our award-winning reputation as an expert in the conservation, restoration and conversion of historic and listed buildings. This, combined with the sympathetic and complementary design of new properties around these nationally important heritage assets or in other sensitive places, has put us at the forefront of specialist property development.
Quality is at the centre of everything that City & Country does, which is how we remain leaders in our field. By combining experience with a fresh, creative approach and a strong emphasis on design and traditional craftsmanship we are able to deliver successful and aspirational developments. With over 60 years’ in business, our most powerful motivation continues to be the constant pursuit of excellence and continuous improvement in every part of our business.
Your mortgage
Notes
Staying secure when looking for property
Ensure you're up to date with our latest advice on how to avoid fraud or scams when looking for property online.
Visit our security centre to find out moreDisclaimer - Property reference 10PrioryFields. The information displayed about this property comprises a property advertisement. Rightmove.co.uk makes no warranty as to the accuracy or completeness of the advertisement or any linked or associated information, and Rightmove has no control over the content. This property advertisement does not constitute property particulars. The information is provided and maintained by City & Country. Please contact the selling agent or developer directly to obtain any information which may be available under the terms of The Energy Performance of Buildings (Certificates and Inspections) (England and Wales) Regulations 2007 or the Home Report if in relation to a residential property in Scotland.
*This is the average speed from the provider with the fastest broadband package available at this postcode. The average speed displayed is based on the download speeds of at least 50% of customers at peak time (8pm to 10pm). Fibre/cable services at the postcode are subject to availability and may differ between properties within a postcode. Speeds can be affected by a range of technical and environmental factors. The speed at the property may be lower than that listed above. You can check the estimated speed and confirm availability to a property prior to purchasing on the broadband provider's website. Providers may increase charges. The information is provided and maintained by Decision Technologies Limited. **This is indicative only and based on a 2-person household with multiple devices and simultaneous usage. Broadband performance is affected by multiple factors including number of occupants and devices, simultaneous usage, router range etc. For more information speak to your broadband provider.
Map data ©OpenStreetMap contributors.




