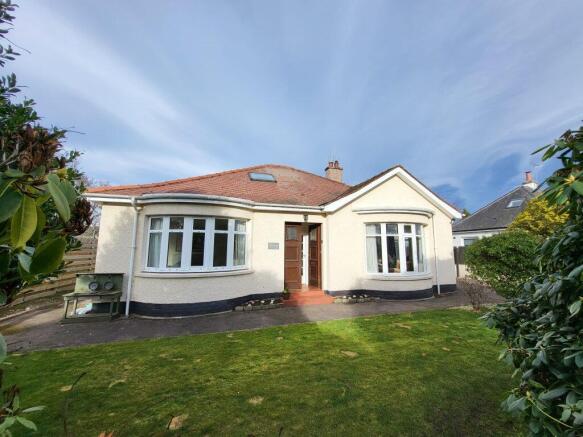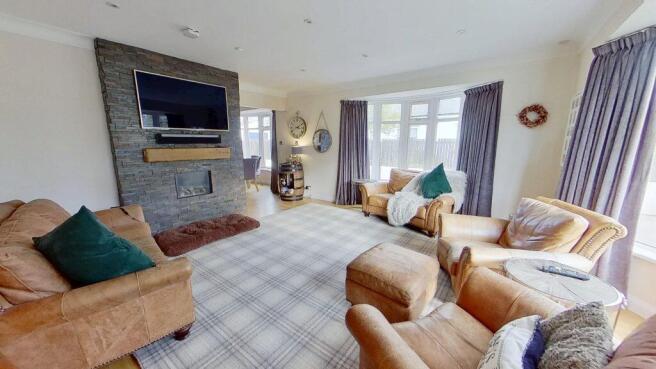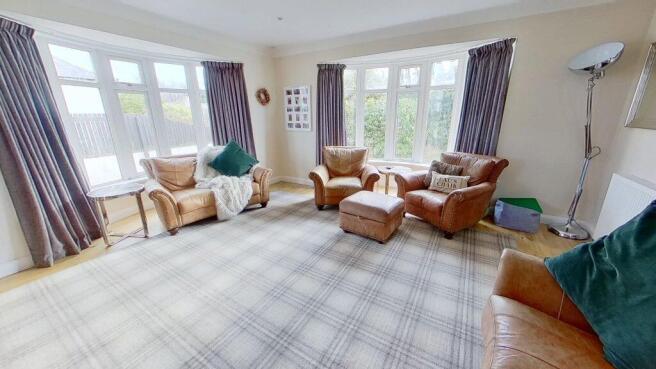53 Manse Road, Nairn, IV12 4RS

- PROPERTY TYPE
Detached
- BEDROOMS
4
- BATHROOMS
3
- SIZE
Ask agent
- TENUREDescribes how you own a property. There are different types of tenure - freehold, leasehold, and commonhold.Read more about tenure in our glossary page.
Freehold
Key features
- Sough-after location in the West End of Nairn
- Fully refurbished
- Excellent family home
- Many charming features
Description
This beautifully refurbished four-bedroom home is a true gem in the heart of a sought-after neighbourhood. The property boasts a host of modern comforts and charming features, making it an ideal choice for families and professionals alike, and the feature bay windows throughout the ground floor of the property add a unique aesthetic, filling the rooms with natural daylight.
As you approach the house, which is screened by established shrubs and trees offering good privacy, you are greeted by a vestibule with the original double storm doors offering protection, and leading to the main hallway.
The heart of this home is undoubtedly the amazing open-plan kitchen, dining, and lounge area. Perfect for entertaining or family living, this expansive space is enhanced by a double-sided fireplace with a gas fire on each side. The fires are set in an attractive tiled wall, acting as a stunning central feature between the lounge and kitchen, and creating a sense of warmth and elegance.
Also on the ground floor, you'll find the master bedroom. The room is dual aspect, allowing natural light to flood the space, and offers a generous en-suite shower room. The en-suite is finished with stylish tiling and includes a WC, wash hand basin, and a spacious shower cubicle. A walk-in wardrobe, surely on every woman's wish list, offers ample storage and organisation space for all your clothing and accessories.
Also located on the ground floor is a further bright and airy double bedroom, which benefits from dual aspect windows, making it a versatile space for guests, family, or even a home office which it is currently partially used for.
The contemporary bathroom is beautifully designed, featuring Travertine-effect tiled walls and floor, a WC, wash hand basin, bath, and shower cubicle, making it a perfect family bathroom.
The added convenience of a utility room and porch to the rear of the property are a real benefit to the house, ideal for coats, shoes, and white goods. The rear porch also offers easy access to the large garden.
The first floor offers two further bedrooms, both of which benefit from walk-in wardrobes, and a shower room on this floor comprises a WC, wash hand basin, and shower cubicle - perfect for family members or guests.
The large rear garden is a real highlight of this property, laid to lawn and offering a spacious area for outdoor dining, relaxation, or play. The property also benefits from a converted garage, which is currently used for partial storage, with a dedicated deer larder and preparation area. Two further large storage areas and an insulated stone-built dog kennel are relatively recent additions to the garden.
The house also had planning permission previously granted for a substantial extension to the rear, allowing you to further enhance the space if desired. (planning permission would now need to be reapplied for)
In summary - 53 Manse Road presents an ideal family home, bright, airy with ample accommodation, located in one of Nairn's most desirable areas.
Approx Dimensions
Lounge 5.45m x 4.90m
Dining Kitchen 6.18m x 5.27m
Rear Porch/Utility 4.46m x 1.60m
Bedroom 1 4.73m x 4.78m
En suite 2.59m x 2.00m
Bedroom 2 4.83m x 3.92m
Bathroom 2.75m x 2.16m
Bedroom 3 3.86m x 2.54m
Bedroom 4 3.86m x 3.00m
Shower Room 1.96m x 1.60m
Brochures
Brochure 1Home Report- COUNCIL TAXA payment made to your local authority in order to pay for local services like schools, libraries, and refuse collection. The amount you pay depends on the value of the property.Read more about council Tax in our glossary page.
- Band: F
- PARKINGDetails of how and where vehicles can be parked, and any associated costs.Read more about parking in our glossary page.
- Driveway
- GARDENA property has access to an outdoor space, which could be private or shared.
- Private garden
- ACCESSIBILITYHow a property has been adapted to meet the needs of vulnerable or disabled individuals.Read more about accessibility in our glossary page.
- Ask agent
Energy performance certificate - ask agent
53 Manse Road, Nairn, IV12 4RS
Add an important place to see how long it'd take to get there from our property listings.
__mins driving to your place
Get an instant, personalised result:
- Show sellers you’re serious
- Secure viewings faster with agents
- No impact on your credit score
Your mortgage
Notes
Staying secure when looking for property
Ensure you're up to date with our latest advice on how to avoid fraud or scams when looking for property online.
Visit our security centre to find out moreDisclaimer - Property reference 40644. The information displayed about this property comprises a property advertisement. Rightmove.co.uk makes no warranty as to the accuracy or completeness of the advertisement or any linked or associated information, and Rightmove has no control over the content. This property advertisement does not constitute property particulars. The information is provided and maintained by R & R Urquhart Property, Forres. Please contact the selling agent or developer directly to obtain any information which may be available under the terms of The Energy Performance of Buildings (Certificates and Inspections) (England and Wales) Regulations 2007 or the Home Report if in relation to a residential property in Scotland.
*This is the average speed from the provider with the fastest broadband package available at this postcode. The average speed displayed is based on the download speeds of at least 50% of customers at peak time (8pm to 10pm). Fibre/cable services at the postcode are subject to availability and may differ between properties within a postcode. Speeds can be affected by a range of technical and environmental factors. The speed at the property may be lower than that listed above. You can check the estimated speed and confirm availability to a property prior to purchasing on the broadband provider's website. Providers may increase charges. The information is provided and maintained by Decision Technologies Limited. **This is indicative only and based on a 2-person household with multiple devices and simultaneous usage. Broadband performance is affected by multiple factors including number of occupants and devices, simultaneous usage, router range etc. For more information speak to your broadband provider.
Map data ©OpenStreetMap contributors.







