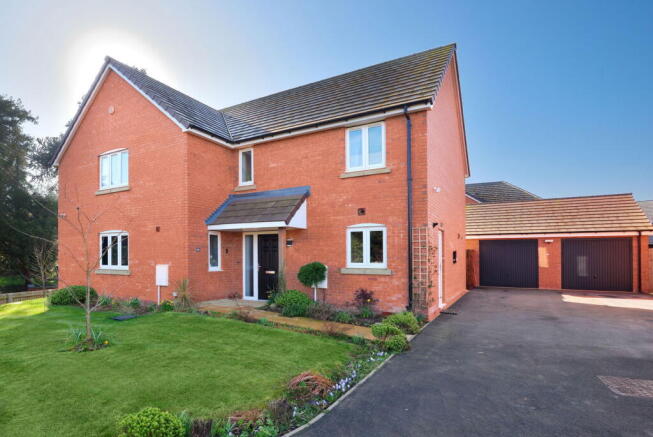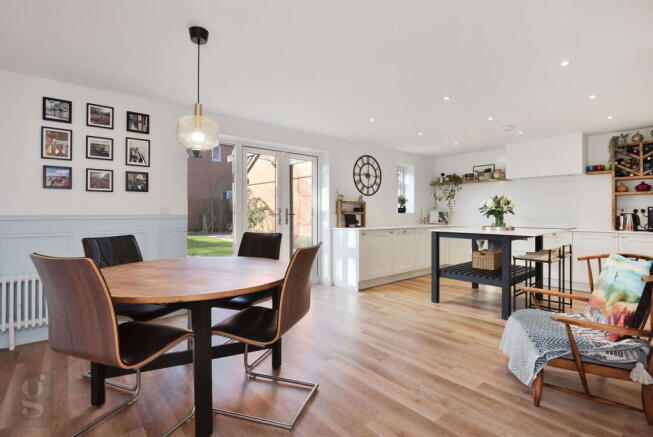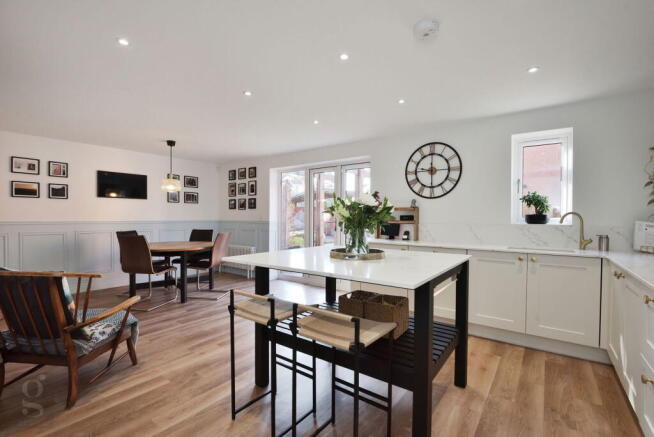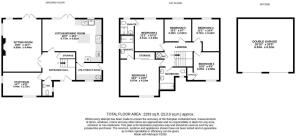Ryeland Lane, Kingstone

- PROPERTY TYPE
Detached
- BEDROOMS
5
- BATHROOMS
3
- SIZE
2,293 sq ft
213 sq m
- TENUREDescribes how you own a property. There are different types of tenure - freehold, leasehold, and commonhold.Read more about tenure in our glossary page.
Freehold
Key features
- Expansive Kitchen/Dining Room
- Double Garage & Large Driveway
- South-Facing Landscaped Garden
- Tasteful High Quality Finish Throughout
- 5 Double Bedrooms; Detached
- Enviable Position Within Quiet Development
Description
A Spacious, Stylish 5 Double Bedroom Detached House, nestled in a quiet corner of a recent development in Kingstone, spectacularly upgraded throughout, with expansive kitchen/dining hub and stunning south-facing garden.
Entrance Hall – Sitting Room – Kitchen/Dining Room – Utility/Boot Room – Study – Downstairs WC – Main Bedroom with Ensuite – Bedroom 2 with Ensuite – 3 Further Double Bedrooms – Family Bathroom – South-Facing Garden – Double Garage – Large Driveway
Generously sized downstairs is fitted throughout in sleek Karndean flooring, with light flooding into the kitchen/dining room through its rear glazing and continuing down into the entrance hall. Large sitting room, separate study and dedicated utility/boot room make this home well equipped for the demands of modern family life. Upstairs are 5 double bedrooms, with bedroom 1 including a stylish ensuite shower room. South-facing gardens, double garage and large driveway complete this wonderful contemporary family home.
Ryeland Lane lies within walking distance of the village centre with its Norman church, post office, GP surgery, pub and both Ofsted “Good” primary & secondary schools. Only 3.5 miles away at Allensmore lies Lock’s Garage – a local hub with petrol station & general stores. The famed book town of Hay-On-Wye is 15 miles as is the market town of Ross-On-Wye with its M50 junction, while the full City amenities of Hereford are only 6 miles.
The Property
Entrance Hall & WC: Stepping in through the front door, into a wide welcoming hallway fitted in Karndean flooring, which runs throughout the downstairs. To the left is the downstairs lavatory with low flush WC, basin with chrome mixer tap and smartly hidden consumer unit.
Study: To the left of the entrance hall is the home office/study, currently used as a cinema room, with integrated TV points installed, this malleable space could easily serve as office for those working from home, or large kids play room.
Sitting Room: Spanning an impressive 6m in length, the sitting room offers plenty of space for family pursuits, seeing plenty of light through patio doors into the garden, finished in Karndean flooring. Large Ezeeglow electric fireplace serves as a focal point to the room, while creating a relaxing ambience. A stylish wood panelled bench next to the fireplace creates additional seating and doubles up as storage underneath.
Kitchen/Dining Room: At the rear of the downstairs is the family hub kitchen/dining room at the heart of the home, with a large space for family dining set atop more Karndean flooring, before recessed French doors out to the garden patio. The kitchen is fully fitted featuring stylish white Quartz countertops, Integrated appliances include Electrolux Induction Hob, Neff conventional oven with slide & hide drawer, microwave oven, Zanussi dishwasher, and integrated sink beneath large windows overlooking the garden. Bespoke made island features matching Quartz worktop atop reclaimed wooden stand. Large pantry sits next to integrated fridge, with carousels making most of the corner space. A neat storage closet opposite has been doubled up as integral dog bed and snug, but could double up as additional storage.
Utility/Boot Room: Dedicated separate utility space just off the kitchen, fitted with matching units, stainless-steel sink with drainer, concealed ‘Ideal’ gas boiler and space & plumbing for a washing machine. This space doubles up as boot room, with external door leading to large driveway and double garage beyond.
Landing: Fitted in plush carpets, which run throughout all bedrooms. Includes airing cupboard housing the water tank.
Main Bedroom with Ensuite: Generously proportioned double bedroom with ample space for a king-size bed and characterful wood panelling. TV points have been implemented in all bedrooms. Also includes integrated wardrobe with sliding doors and ensuite; fitted with oversized thermostatic walk-in shower cubicle with rainfall showerhead, low flush WC, hand wash basin and Karndean flooring.
Bedroom 2 with Ensuite: Further carpeted double, with ensuite featuring walk-in thermostatic shower, low flush WC, hand wash basin and Karndean flooring.
3 Further Double Bedrooms: 3 additional fully carpeted double bedrooms, with bedroom 4 including a built-in storage closet.
Family Bathroom: Bright and modern suite, with full-size bath with thermostatic shower above, his & hers wash basins and low flush WC, all atop stylish tile flooring.
Outside
The south-facing rear garden has been beautifully landscaped, creating areas for full enjoyment of the outdoor spaces. Behind the garage sits an outdoor kitchen with fitted units and power, creating a great area for outdoor cooking, including adjacent storage area. Hot and cold water taps have been installed above patio leading to the al fresco dining area, with porcelain tiles and stone flooring from the local Black Mountains Quarry. Steps lead to a bespoke sheltered seating area with eco-style living roof above, creating the perfect area to relax in summer months.
A gap in the walled garden has been made and fitted with reclaimed wrought iron gates, leading to secluded area with raised beds, growing fruit trees and bank planted with wild meadow flowers. The tarmac driveway provides off-road parking for 5 or more vehicles, whilst the double garage is above conventional size and includes both power & lighting.
Practicalities
Herefordshire Council Tax Band ‘F’
Gas Central Heating
Double Glazed Throughout
All Mains Services
Superfast Fibre Available
Under Building Warranty
Directions
From Hereford City, head south-west on the A465 along Belmont Road. After approx. a mile, head straight over the roundabout by Belmont Tesco and continue for half a mile. Turn right onto the B4349 following signs for Kingstone. Continue for 2 miles into Clehonger, then turn left to stay on the B4349. Continue for 1.8 miles into Kingstone, then turn left into Swaledale Road opposite Kingstone Surgery. Follow the road round to the left, then turn right onto Romney Way. Take the second left onto Ryeland Lane and continue round a bend, where the property can be found at the end on the right-hand side.
What3Words: ///pancake.muffin.optimally
Brochures
Brochure 1- COUNCIL TAXA payment made to your local authority in order to pay for local services like schools, libraries, and refuse collection. The amount you pay depends on the value of the property.Read more about council Tax in our glossary page.
- Band: F
- PARKINGDetails of how and where vehicles can be parked, and any associated costs.Read more about parking in our glossary page.
- Garage,Driveway
- GARDENA property has access to an outdoor space, which could be private or shared.
- Private garden
- ACCESSIBILITYHow a property has been adapted to meet the needs of vulnerable or disabled individuals.Read more about accessibility in our glossary page.
- Ask agent
Ryeland Lane, Kingstone
Add an important place to see how long it'd take to get there from our property listings.
__mins driving to your place
Your mortgage
Notes
Staying secure when looking for property
Ensure you're up to date with our latest advice on how to avoid fraud or scams when looking for property online.
Visit our security centre to find out moreDisclaimer - Property reference S1229869. The information displayed about this property comprises a property advertisement. Rightmove.co.uk makes no warranty as to the accuracy or completeness of the advertisement or any linked or associated information, and Rightmove has no control over the content. This property advertisement does not constitute property particulars. The information is provided and maintained by Glasshouse Estates and Properties LLP, Hereford. Please contact the selling agent or developer directly to obtain any information which may be available under the terms of The Energy Performance of Buildings (Certificates and Inspections) (England and Wales) Regulations 2007 or the Home Report if in relation to a residential property in Scotland.
*This is the average speed from the provider with the fastest broadband package available at this postcode. The average speed displayed is based on the download speeds of at least 50% of customers at peak time (8pm to 10pm). Fibre/cable services at the postcode are subject to availability and may differ between properties within a postcode. Speeds can be affected by a range of technical and environmental factors. The speed at the property may be lower than that listed above. You can check the estimated speed and confirm availability to a property prior to purchasing on the broadband provider's website. Providers may increase charges. The information is provided and maintained by Decision Technologies Limited. **This is indicative only and based on a 2-person household with multiple devices and simultaneous usage. Broadband performance is affected by multiple factors including number of occupants and devices, simultaneous usage, router range etc. For more information speak to your broadband provider.
Map data ©OpenStreetMap contributors.




