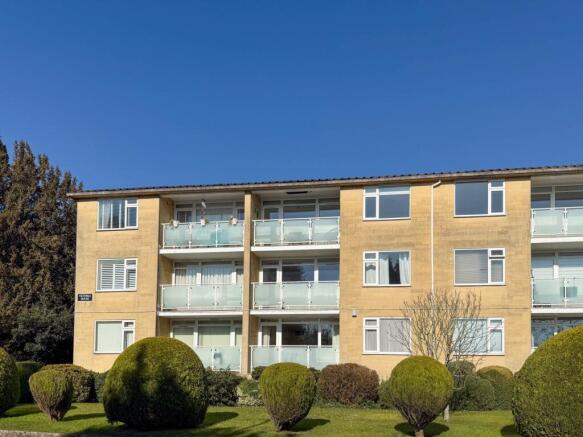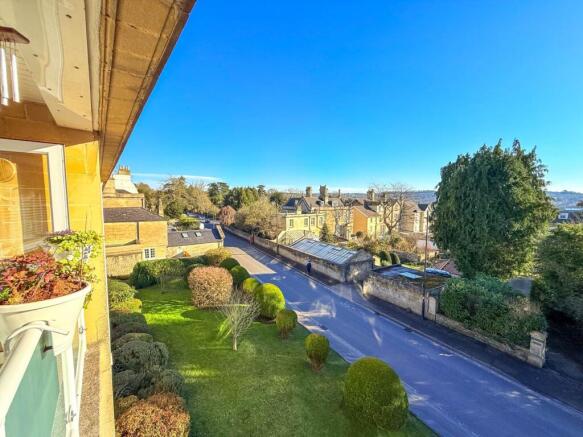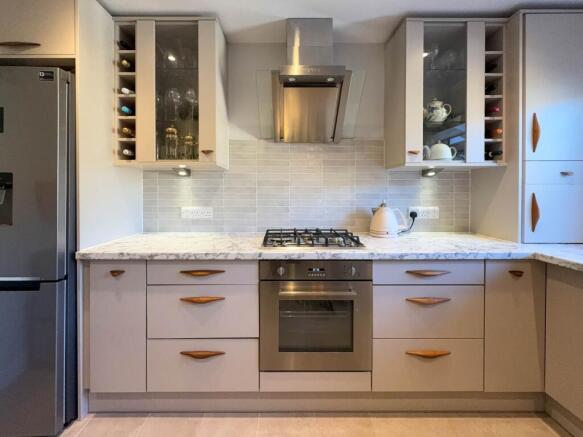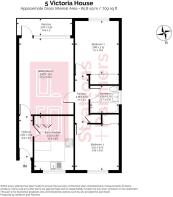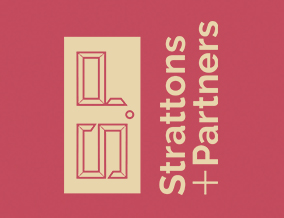
Victoria House, Bath
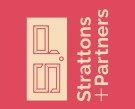
- PROPERTY TYPE
Apartment
- BEDROOMS
2
- BATHROOMS
1
- SIZE
807 sq ft
75 sq m
Key features
- Close to Victoria Park
- Excellent condition
- Separate kitchen
- Living room diner
- Two bedrooms
- Great storage
- Balcony
- Garage
- Communal garden and bin store
- No chain
Description
Set on the edge of the prestigious Royal Victoria Park and the picturesque Botanical Gardens, this apartment is ideally positioned for enjoying the best of Bath. A beautiful walk through the park takes you to the Royal Crescent and Queen Square, while nearby amenities, including the Royal United Hospital and Weston village (both within 0.5 miles), make for a convenient and vibrant lifestyle. St James Square, with its buzzing cafes and the popular Marlborough Tavern, is just a short stroll away. Commuters will appreciate the proximity to Bath Spa and Oldfield Park train station, and the motorway is easily accessible through Weston.
There are also plenty of bus routes on Weston Road and Upper Bristol Road.
The apartment itself has been thoughtfully renovated, with new electrics and plumbing, and a complete re-plastering throughout. The result is a bright, modern home with high-quality finishes and well-designed spaces that make the most of the layout.
This apartment is in a well-managed block, and being on the second floor, it offers views from its private southerly-facing balcony. The welcoming hallway has space for coats and leads to the kitchen and living area. The eat-in kitchen is equipped with plentiful storage, space for a breakfast bar, and a design that cleverly accommodates appliances without compromising on space.
The spacious living/dining room is perfect for entertaining, with room for large sofas and a dining table. The large windows flood the space with natural light, and a door leads out to the balcony, with space for some small pots and offering a sunny spot to sit and relax. The balcony is also equipped with lights, ideal for enjoying the outdoors as the evening sets in.
Both double bedrooms feature their own wardrobes and TV points, providing plenty of storage and comfort. The hallway leading to the bedrooms has an airing cupboard with a radiator and a loft hatch for additional storage. The bathroom is elegant and, thanks to the apartment`s corner position, also benefits from a side window for extra natural light.
The property has a communal garden that is well tended and parking to the rear. The property benefits from a garage which owners also park in front of. There is a bin store.
This is a rare opportunity to own a beautifully updated apartment in a sought-after location. Early viewing is highly recommended.
Leasehold Information - the property is share of freehold - the lease and service charges will need to be checked with your solicitor.
Share of freehold
Managing Agent - Bath Leasehold
Residue of 999 year lease
Management fees - £121 per month
Hallway - 9'3" (2.82m) x 3'5" (1.04m)
Recess lights. Entry phone. Radiator. Consumer unit. Wired in smoke detector.
Lounge Diner - 17'3" (5.26m) x 12'10" (3.91m)
Double glazed windows and door to balcony. TV aerial on wall and in corner. Wall lights and dimmer light. Telephone point. Five double sockets. Radiator.
Eat In Kitchen - 12'3" (3.73m) x 9'5" (2.87m)
Double glazed window to rear overlooking parking and trees. Range of modern base units, underlit wall units, and drawers with acacia wooden handles. Built-in wine racks. Space for a large fridge freezer. Pantry cupboard and broom cupboard (with electric point for charging hoover/Dyson). Combi-boiler in wall unit. Sink unit with worktops and metro tiling splashbacks. Integrated Smeg oven and gas hob. Cooker hood. Plumbing for washer dryer and dishwasher. Breakfast bar with room for four stools. Recess lights. Tiled floor. Twelve electrical points in total. Radiator.
Balcony - 12'4" (3.76m) x 3'0" (0.91m)
Sunny balcony with south aspect. Recess lights. Space for small table and chairs.
Hallway - 11'0" (3.35m) x 3'5" (1.04m)
Recess lights. Space for bookcase. Airing cupboard with sensor and radiator. Loft access with pull down ladder. Electric double socket.
Bedroom One - 12'0" (3.66m) x 10'4" (3.15m)
Double glazed window to front. Wardrobes with sliding doors. Three double electric sockets. TV aerial. Radiator.
Bedroom Two - 10'4" (3.15m) x 9'11" (3.02m)
Double glazed window to rear. Wardrobes with sliding doors. Three double electric sockets. TV aerial. Radiator.
Bathroom - 6'7" (2.01m) x 5'10" (1.78m)
Double glazed window to side. Fully tiled. Panel bath with shower over. Hand basin and vanity unit. LLWC. Heated towel rail. Extractor fan.
Communal Gardens
Gardens wrap around the property. Lawn and mature shrubs and borders. Bin store.
Garage
Garage in block to rear of property. Owners parking in front.
Visitor Parking
Two visitor parking spaces.
what3words /// star.recall.cloak
Notice
Please note we have not tested any apparatus, fixtures, fittings, or services. Interested parties must undertake their own investigation into the working order of these items. All measurements are approximate and photographs provided for guidance only.
Brochures
Web Details- COUNCIL TAXA payment made to your local authority in order to pay for local services like schools, libraries, and refuse collection. The amount you pay depends on the value of the property.Read more about council Tax in our glossary page.
- Band: C
- PARKINGDetails of how and where vehicles can be parked, and any associated costs.Read more about parking in our glossary page.
- Garage,Off street
- GARDENA property has access to an outdoor space, which could be private or shared.
- Private garden
- ACCESSIBILITYHow a property has been adapted to meet the needs of vulnerable or disabled individuals.Read more about accessibility in our glossary page.
- Ask agent
Victoria House, Bath
Add an important place to see how long it'd take to get there from our property listings.
__mins driving to your place
Explore area BETA
Bath
Get to know this area with AI-generated guides about local green spaces, transport links, restaurants and more.
Get an instant, personalised result:
- Show sellers you’re serious
- Secure viewings faster with agents
- No impact on your credit score
Your mortgage
Notes
Staying secure when looking for property
Ensure you're up to date with our latest advice on how to avoid fraud or scams when looking for property online.
Visit our security centre to find out moreDisclaimer - Property reference 1089_STPL. The information displayed about this property comprises a property advertisement. Rightmove.co.uk makes no warranty as to the accuracy or completeness of the advertisement or any linked or associated information, and Rightmove has no control over the content. This property advertisement does not constitute property particulars. The information is provided and maintained by Strattons and Partners, Bath. Please contact the selling agent or developer directly to obtain any information which may be available under the terms of The Energy Performance of Buildings (Certificates and Inspections) (England and Wales) Regulations 2007 or the Home Report if in relation to a residential property in Scotland.
*This is the average speed from the provider with the fastest broadband package available at this postcode. The average speed displayed is based on the download speeds of at least 50% of customers at peak time (8pm to 10pm). Fibre/cable services at the postcode are subject to availability and may differ between properties within a postcode. Speeds can be affected by a range of technical and environmental factors. The speed at the property may be lower than that listed above. You can check the estimated speed and confirm availability to a property prior to purchasing on the broadband provider's website. Providers may increase charges. The information is provided and maintained by Decision Technologies Limited. **This is indicative only and based on a 2-person household with multiple devices and simultaneous usage. Broadband performance is affected by multiple factors including number of occupants and devices, simultaneous usage, router range etc. For more information speak to your broadband provider.
Map data ©OpenStreetMap contributors.
