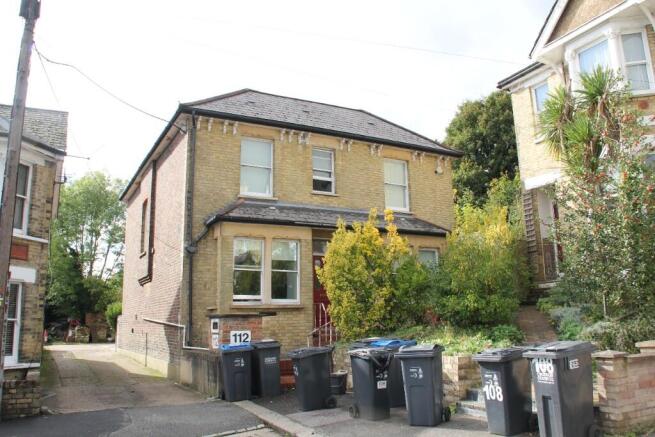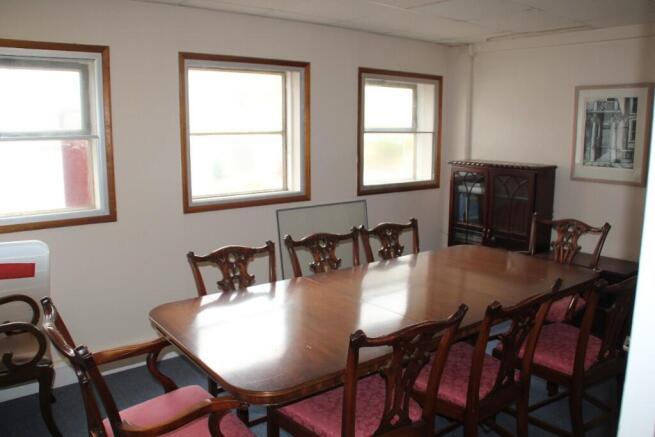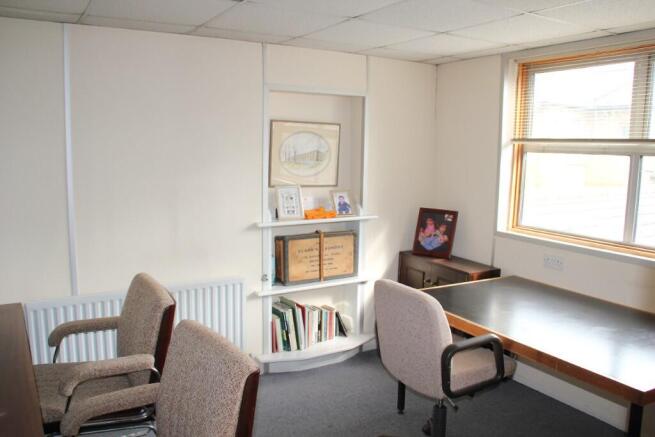Churchill Road, Croydon, London, CR2
- SIZE AVAILABLE
1,911 sq ft
178 sq m
- SECTOR
Office to lease
Lease details
- Lease available date:
- Ask agent
- Lease type:
- Long term
Key features
- Office
- Storage
- Local to Purley Oaks Station
- Yard
Description
DESCRIPTION: - The property comprises a mixture of offices and stores set on its own self-contained site with vehicular access and parking. The available space is divided into two main buildings with the building fronting Churchill Road arranged as offices over ground and first floor with the rear building providing a mixture of offices and stores at both ground and first floor levels. The property has been used for many years by a construction company and lends itself to a commercial operation requiring a mixture of workspace, storage, and offices. Both elements are independently centrally heated, and each building has kitchen facilities and WCs at both ground and first floor levels.
The yard space provides outside storage and also an amount of car parking.
ACCOMMODATION: -
Front Building
Ground floor:
Entrance hall
Office 1 16.33m2 (176ft2) approx.
Office 2 21.28m2 (229ft2) approx.
Ground floor kitchen 7.4m2 (80ft2) approx.
First floor:
Office 1 14.15m2 (152ft2) approx.
Office 2 18.60m2 (194ft2) approx.
Office 3 9.82m2 (105ft2) approx.
WCs at first floor
Rear building
Ground floor:
Reception 18.22m2 (196ft2) approx.
Office 1 46.36m2 (499ft2) approx.
(currently partitioned)
Office 2 14.08m2 (152ft2) approx.
Office 3 17.2m2 (185ft2) approx.
(currently partitioned)
Store 1 17.6m (189ft2) approx.
Store 2 17.92m2 (189ft2) approx.
Store 3 27.6m2 (279ft2) approx.
Store 4 8.85m2 (96ft2) approx.
Store 5 4.86m2 (52ft2) approx.
Store 6 4.86m2 (52ft2) approx.
First floor:
Office 1 15m2 (161ft2) approx.
Office 2 6.24m2 (67ft2) approx.
Office 3 58.08m2 (625ft2) approx.
Store 1 24.98m2 (269ft2) approx.
Store 2 12.2m2 (131ft2) approx.
Store 3 6m2 (65ft2) approx.
Kitchen 12.2m2 (131ft2) approx.
WCs at ground and first floor
Total ground floor 177.58m2 (1911ft2) approx.
Total first floor 145m2 (1562ft2) approx.
Externally: Private driveway leading to good size yards and parking areas.
TENURE: - The property is to be offered by way of a new lease, the length of which is to be negotiated.
USE/PLANNING: - We understand the property has been used for storage and offices for many years and is now believed to fall within Class E of the latest Town and Country Planning (Use Classes) Order.
Interested parties should make enquiries of the local authority in respect of their intended use prior to offer.
RENT: - An initial rent of £75,000 (Seventy Five thousand pounds) per annum exclusive is sought.
EPC RATING: - The property has an EPC rating of 124 within Band E
BUSINESS RATES: - The property has a rateable value of £43,750. Interested parties should contact the local authority to confirm the rates payable and any transitional reliefs available.
VAT: - We understand that VAT is not to be chargeable in respect of rents and other outgoings on this property.
VIEWINGS: -Viewings by prior arrangement - please telephone .
Brochures
Churchill Road, Croydon, London, CR2
NEAREST STATIONS
Distances are straight line measurements from the centre of the postcode- Purley Oaks Station0.3 miles
- Sanderstead Station0.4 miles
- South Croydon Station0.9 miles
Notes
Disclaimer - Property reference 112ChurchhillRoad. The information displayed about this property comprises a property advertisement. Rightmove.co.uk makes no warranty as to the accuracy or completeness of the advertisement or any linked or associated information, and Rightmove has no control over the content. This property advertisement does not constitute property particulars. The information is provided and maintained by HNF Property Limited, Croydon. Please contact the selling agent or developer directly to obtain any information which may be available under the terms of The Energy Performance of Buildings (Certificates and Inspections) (England and Wales) Regulations 2007 or the Home Report if in relation to a residential property in Scotland.
Map data ©OpenStreetMap contributors.




