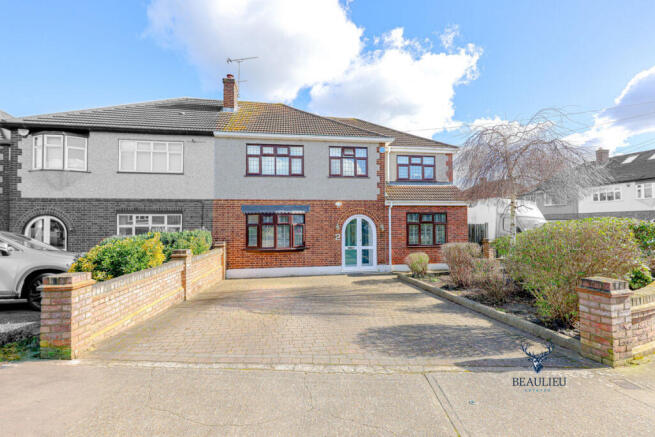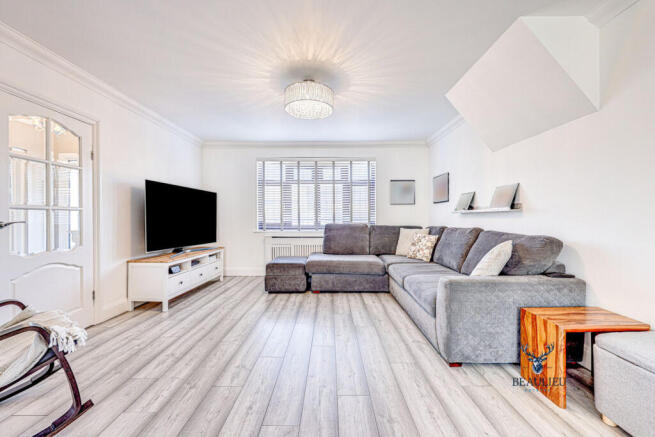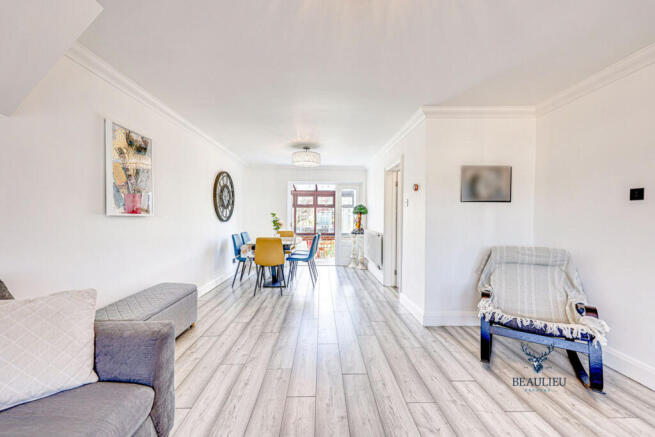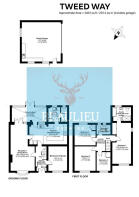
Tweed Way, Romford, RM1 4

- PROPERTY TYPE
Semi-Detached
- BEDROOMS
4
- BATHROOMS
2
- SIZE
Ask agent
- TENUREDescribes how you own a property. There are different types of tenure - freehold, leasehold, and commonhold.Read more about tenure in our glossary page.
Freehold
Key features
- WALKING DISTANCE TO LOCAL SHOPS
- IMMACULATE THROUGHOUT
- FOUR/FIVE LARGE BEDROOMS
- THREE SCHOOLS NEARBY
- OFF STREET PARKING FOR MULTIPLE CARS
- LARGE DOUBLE GARAGE
- UNOVERLOOKED REAR GARDEN
- POTENTIAL TO EXTEND TO THE REAR AND LOFT STP
- GREAT LOCATION
- EN SUIT TO MASTER WITH SHOWER AND BATH TUB!
Description
If you’ve been searching for a substantial family home that offers spacious living, modern comforts, and excellent local amenities, this four/five-bedroom, two-bathroom property is the perfect choice. Set in a highly sought-after location, this home combines convenience, comfort, and incredible future potential, making it an ideal purchase for a growing family.
A Substantial & Versatile Home with Endless Potential
Having already been double-storey extended to the side and a conservatory to the rear (WHICH COULD BE TURNED INTO A REAR EXTENSION) *STP* this property boasts a generous footprint of approximately 2,400 square feet, including garage space. The impressive size provides ample room for family living, with further potential to expand into the loft (STPP) should you wish to create additional bedrooms or a private retreat. The home’s layout offers a perfect blend of open-plan areas and private spaces, ensuring a versatile living environment that adapts to your needs.
Spacious & Thoughtfully Designed Interior
From the moment you step inside, you’ll appreciate the bright and welcoming atmosphere that flows throughout. The expansive kitchen/breakfast room is a true heart of the home, designed for both everyday family life and entertaining guests. Boasting modern fittings, sleek worktops, and ample storage, this stylish kitchen is perfect for those who love to cook and socialize. The addition of a separate utility room with a WC keeps the kitchen clutter-free and enhances practicality.
A key highlight of the home is the dedicated home office/study, offering a quiet and private workspace—ideal for remote working, studying, or even as a fifth double bedroom for guests or multi-generational living.
Upstairs – Four Generous Double Bedrooms
Ascending to the first floor, you’ll find four generously sized double bedrooms, each providing ample storage and comfortable living space. The luxurious master suite is a standout feature, boasting a beautifully appointed four-piece en-suite bathroom, designed to offer a private sanctuary for relaxation. The additional three double bedrooms are all well-proportioned, ensuring plenty of space for children, guests, or even a dressing room. A modern and spacious family bathroom serves the additional bedrooms, providing convenience for the whole household.
Outdoor Space – A Perfect Family-Friendly Retreat
The well-maintained rear garden offers an ideal setting for outdoor dining, summer BBQs, or simply unwinding in a peaceful environment. Whether you have children who love to play, pets who need space to roam, or a passion for gardening, this outdoor area provides endless possibilities.
At the rear, a large double garage with vehicle access adds further practicality, providing secure off-street parking, additional storage, or even potential for conversion into a home gym, workshop, or hobby space.
A Prime Location – Everything at Your Doorstep
This home’s central location is one of its biggest selling points, ensuring everything you need is just moments away.
Outstanding Schools – Families will benefit from close proximity to highly regarded local schools, including Rise Park Academy, the Outstanding-rated Clockhouse Primary, Marshalls Park Academy, St Edward’s Primary and Bower Park Academy, making the morning school run effortless.
Convenience & Shopping – Local shops, including a Co-op supermarket and a charming coffee shop, are just a short stroll away, perfect for everyday essentials or a relaxing break.
Green Spaces & Leisure – Enjoy the nearby Rise Park and Bedford’s Park, ideal for leisurely walks, family picnics, or exercising the dog in a scenic setting.
Community & Entertainment –
Your Perfect Forever Home Awaits
This exceptionally spacious and beautifully maintained family home is a rare find, offering a fantastic blend of space, comfort, and convenience in a thriving community. With generous living areas, flexible accommodation, and outstanding local amenities, this home is ready to welcome its next family.
Don’t miss out—contact us today to arrange a viewing and see for yourself what makes this property so special!
Driveway
Spacious driveway for two cars
Porch
Entrance Hall
Study/Reception Room/ Fifth Bedroom
10'10" x 14'01"
Lounge/Diner
25'11" x 13'05" narrowing to 9'06"
Kitchen/Breakfast Room
20'09" x 11'07"
Utility Room
Ground Floor WC
Conservatory
19'02" x 9'02"
Landing
Master Bedroom
22'07" x 10'02"
Ensuite
10'02" x 8'09"
Bedroom Two
14'01" x 11'11"
Bedroom Three
12'02" x 11'04"
Bedroom Four
10'11" x 7'11"
Bathroom
5'10" x 7'08"
Double Garage
Rear Garden (Southeast Facing)
- COUNCIL TAXA payment made to your local authority in order to pay for local services like schools, libraries, and refuse collection. The amount you pay depends on the value of the property.Read more about council Tax in our glossary page.
- Ask agent
- PARKINGDetails of how and where vehicles can be parked, and any associated costs.Read more about parking in our glossary page.
- Yes
- GARDENA property has access to an outdoor space, which could be private or shared.
- Yes
- ACCESSIBILITYHow a property has been adapted to meet the needs of vulnerable or disabled individuals.Read more about accessibility in our glossary page.
- Ask agent
Tweed Way, Romford, RM1 4
Add an important place to see how long it'd take to get there from our property listings.
__mins driving to your place
Get an instant, personalised result:
- Show sellers you’re serious
- Secure viewings faster with agents
- No impact on your credit score
Your mortgage
Notes
Staying secure when looking for property
Ensure you're up to date with our latest advice on how to avoid fraud or scams when looking for property online.
Visit our security centre to find out moreDisclaimer - Property reference RX543966. The information displayed about this property comprises a property advertisement. Rightmove.co.uk makes no warranty as to the accuracy or completeness of the advertisement or any linked or associated information, and Rightmove has no control over the content. This property advertisement does not constitute property particulars. The information is provided and maintained by Beaulieu Estates Limited, Chelmsford. Please contact the selling agent or developer directly to obtain any information which may be available under the terms of The Energy Performance of Buildings (Certificates and Inspections) (England and Wales) Regulations 2007 or the Home Report if in relation to a residential property in Scotland.
*This is the average speed from the provider with the fastest broadband package available at this postcode. The average speed displayed is based on the download speeds of at least 50% of customers at peak time (8pm to 10pm). Fibre/cable services at the postcode are subject to availability and may differ between properties within a postcode. Speeds can be affected by a range of technical and environmental factors. The speed at the property may be lower than that listed above. You can check the estimated speed and confirm availability to a property prior to purchasing on the broadband provider's website. Providers may increase charges. The information is provided and maintained by Decision Technologies Limited. **This is indicative only and based on a 2-person household with multiple devices and simultaneous usage. Broadband performance is affected by multiple factors including number of occupants and devices, simultaneous usage, router range etc. For more information speak to your broadband provider.
Map data ©OpenStreetMap contributors.





