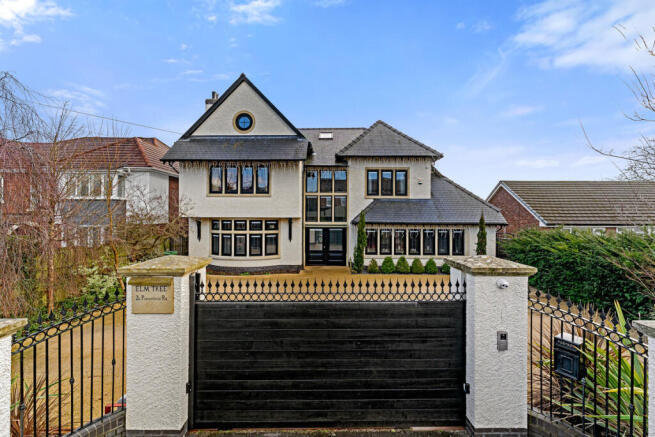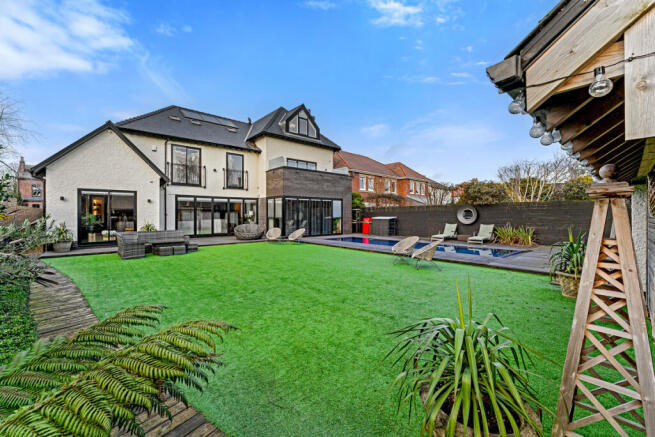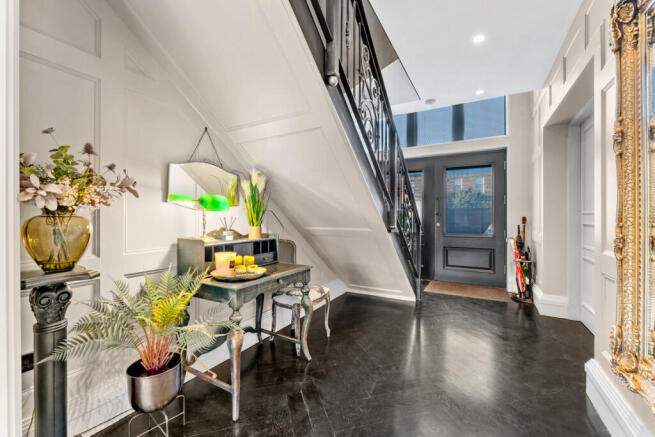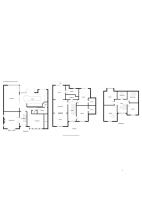Piercefield Road, Liverpool, L37

- PROPERTY TYPE
Detached
- BEDROOMS
6
- BATHROOMS
5
- SIZE
4,585 sq ft
426 sq m
- TENUREDescribes how you own a property. There are different types of tenure - freehold, leasehold, and commonhold.Read more about tenure in our glossary page.
Freehold
Key features
- Secure Gated Front & Back Parking
- Outdoor Swimming Pool
- Master Suite Bedroom With Dressing Room, Lounge & Spa like En-suite Bathroom
- State of The Art Kitchen With Luxury Appliances & Central Island
- High Specification Fixtures & Fittings
- Gym, Steam Room & Hair Salon
- Multiple Entertainment & Relaxation Zones
Description
Approach this magnificent home through stately wrought iron electric gates, leading to a grand driveway accommodating up to six vehicles. The traditional brick wall enclosure ensures privacy and exclusivity. Dual rear driveways and workshops provide additional storage and parking solutions. The meticulously landscaped rear garden features a stunning swimming pool, creating a serene backdrop for relaxation and entertainment.
Upon entry, a magnificent hallway sets the tone for the home's elegance. The formal bay-fronted lounge exudes classic sophistication, offering a tranquil space for relaxation.
The bespoke rear kitchen is a culinary enthusiast's dream, equipped with high-specification integrated appliances, a custom dining table, and a cozy seating nook. This space seamlessly blends functionality with style, catering to both intimate family meals and grand gatherings.
The unique living room and gym area boast floor-to-ceiling windows and bi-folding doors that open onto the garden, providing magnificent views and a seamless connection between indoor and outdoor living.
This level also includes a utility room, steam room, boot room, and plant room, all designed for maximum convenience.
Ascend the impressive staircase adorned with a wrought iron balustrade to discover the primary suite, a sanctuary of luxury. It features a dressing room, private lounge area, opulent en-suite bathroom, and a private terrace, offering a personal retreat within the home.
Five additional well-appointed bedrooms and four luxurious bathrooms provide ample space for family and guests, each designed with the highest attention to detail and comfort.
The property also boasts a salon and treatment room, catering to personal care and relaxation needs. Secure gated front and rear driveways ensure privacy and convenience.
Situated in the heart of Formby, this residence offers unparalleled access to a range of local amenities, prestigious schools, transport links, national trust nature reserves and beaches, all while providing a private and tranquil living environment.
This exceptional property is a testament to luxury living. To fully appreciate the elegance and sophistication it offers, register your interest today. Experience firsthand the unparalleled lifestyle that awaits in this prestigious Formby residence.
For more information or to book your exclusive viewing, get in touch today.
- COUNCIL TAXA payment made to your local authority in order to pay for local services like schools, libraries, and refuse collection. The amount you pay depends on the value of the property.Read more about council Tax in our glossary page.
- Band: G
- PARKINGDetails of how and where vehicles can be parked, and any associated costs.Read more about parking in our glossary page.
- Secure,Driveway,Off street,Rear,Allocated
- GARDENA property has access to an outdoor space, which could be private or shared.
- Yes
- ACCESSIBILITYHow a property has been adapted to meet the needs of vulnerable or disabled individuals.Read more about accessibility in our glossary page.
- Wide doorways
Piercefield Road, Liverpool, L37
Add an important place to see how long it'd take to get there from our property listings.
__mins driving to your place
Get an instant, personalised result:
- Show sellers you’re serious
- Secure viewings faster with agents
- No impact on your credit score
Your mortgage
Notes
Staying secure when looking for property
Ensure you're up to date with our latest advice on how to avoid fraud or scams when looking for property online.
Visit our security centre to find out moreDisclaimer - Property reference RX524614. The information displayed about this property comprises a property advertisement. Rightmove.co.uk makes no warranty as to the accuracy or completeness of the advertisement or any linked or associated information, and Rightmove has no control over the content. This property advertisement does not constitute property particulars. The information is provided and maintained by Crests Estates, Covering London. Please contact the selling agent or developer directly to obtain any information which may be available under the terms of The Energy Performance of Buildings (Certificates and Inspections) (England and Wales) Regulations 2007 or the Home Report if in relation to a residential property in Scotland.
*This is the average speed from the provider with the fastest broadband package available at this postcode. The average speed displayed is based on the download speeds of at least 50% of customers at peak time (8pm to 10pm). Fibre/cable services at the postcode are subject to availability and may differ between properties within a postcode. Speeds can be affected by a range of technical and environmental factors. The speed at the property may be lower than that listed above. You can check the estimated speed and confirm availability to a property prior to purchasing on the broadband provider's website. Providers may increase charges. The information is provided and maintained by Decision Technologies Limited. **This is indicative only and based on a 2-person household with multiple devices and simultaneous usage. Broadband performance is affected by multiple factors including number of occupants and devices, simultaneous usage, router range etc. For more information speak to your broadband provider.
Map data ©OpenStreetMap contributors.




