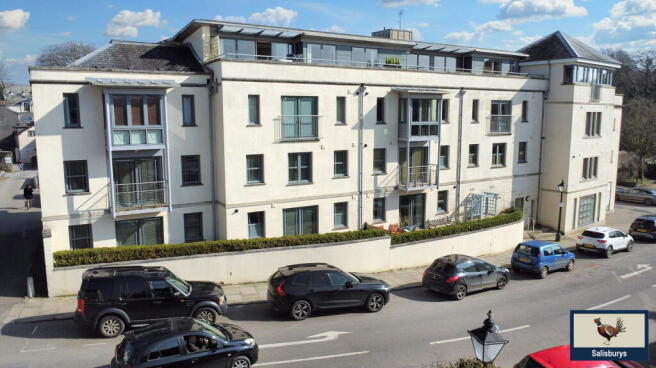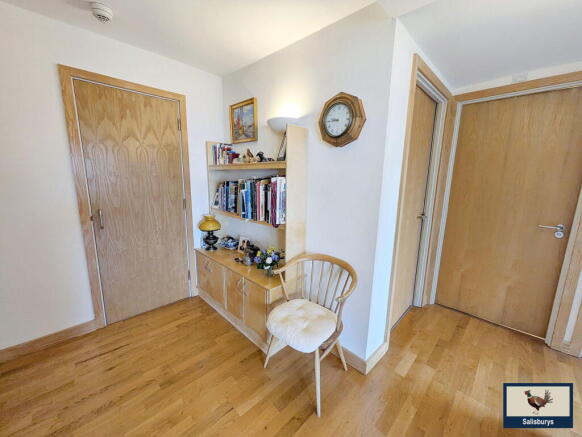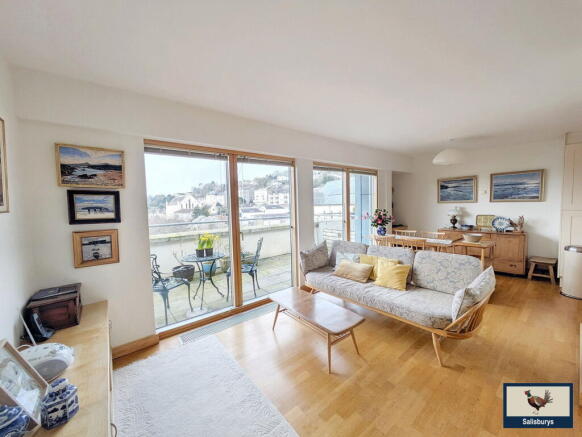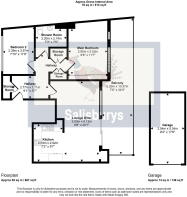Bedford Court, PL19 8BQ

- PROPERTY TYPE
Apartment
- BEDROOMS
2
- BATHROOMS
1
- SIZE
813 sq ft
76 sq m
- TENUREDescribes how you own a property. There are different types of tenure - freehold, leasehold, and commonhold.Read more about tenure in our glossary page.
Ask agent
Key features
- CHAIN FREE
- Penthouse apartment with Terrace
- Two double bedrooms
- EPC rated C
- Underfloor heating
- 999 Year Lease from believed to be 2006
- Patio doors to terraced seating/garden area
- Lift access
- Garage parking
- Central Tavistock location
Description
Fantastic PENTHOUSE APARTMENT in this well-regarded purpose-built development with lift access and security entry system. The apartment is ideally located in the heart of Tavistock, a charming town renowned for its historical significance and picturesque surroundings. One of its key advantages is its close proximity to the town centre, offering residents flat, easy access to a wide range of shops, cafes, restaurants, and essential amenities, all within a short and level walk. The apartment itself boasts a light-filled and spacious interior, and from its elevated position, it offers wide ranging views stretching over the town of Tavistock and extend towards the countryside nearby. The combination of the apartment's location, modern design, and panoramic views makes it a truly desirable property for those looking to enjoy both the convenience of town living and the scenery of the surrounding landscape.
The apartment provides an excellent standard of well-proportioned and spacious living accommodation, designed for comfort and ease of living. The entrance hall features built-in storage cupboards offering convenient space for coats and shoes. This practical layout flows into the heart of the apartment where the expansive sitting dining room is a standout feature of the property, with large, full-length windows that allow natural light to flood the space. Floor to ceiling doors provide entry onto the outside balcony space, bringing the outside in and allowing access to the uninterrupted views of Tavistock. The modern, fully fitted shaker style kitchen is designed with both style and functionality in mind. Equipped with integrated electric appliances and ample counter space.
The apartment includes two generously sized bedrooms. The master bedroom offering access again to the balcony and beautiful views, ensuring a peaceful and tranquil retreat at the end of each day. These rooms are well-suited for a variety of uses, whether as sleeping quarters, guest rooms, or even as home office spaces, providing flexibility to suit your needs. A well-appointed shower room completes the interior, offering a modern and efficient space with stylish fittings. The apartment benefits from the luxury of underfloor heating throughout with solid wood flooring, ensuring a warm and comfortable environment year-round.
Accommodation:
Communal Entrance: Secure entry system controlled by a key pad and telephone connection to the apartment which gives access to the building.
Communal Hall: The apartment can be access either via the stairs or lift.
Entrance Hall: 2.77m x 1.71m (9'1" x 5'7") Good quality solid wood flooring; two wall light points; built-in airing cupboard housing pressured hot water cylinder and underfloor heating controls; separate built-in shelf storage cupboard with space for white goods; separate built-in storage.
Sitting/Dining Room: 2.63m x 6.12m (8'8" x 20'1") Good quality solid wood flooring; two wall light points; full length sliding double doors providing ample natural light to the living area and providing access to the private terrace which runs the whole width of the apartment, allowing you to enjoy sunny southerly aspects. Incorporating an outside storage cupboard.
Kitchen: 2.19m x 2.92m (7'2" x 9'7") A modern fully fitted kitchen with cream coloured Shaker style units and wood effect work surfaces, incorporating stainless steel single drainer sink unit with mixer tap; ceramic wall tiling; eye level single oven; ceramic hob with stainless steel extractor canopy over; built-in microwave; integral fridge/freezer; integral dishwasher and matching cupboard concealing the gas boiler.
Bedroom One: 2.95m x 3.52m (9'8" x 11'7"Fully fitted triple wardrobe with shelving and hanging rails, full length window and sliding door to the terrace.
Bedroom Two: 2.39m x 3.57m (7'10" x 11'9") Picture window looking north over Tavistock towards Dartmoor.
Shower Room: 2.20m x 2.14m (7'3" x 7'0") Fully tiled with a white suite comprising WC, wash handbasin, fully tiled shower cubicle with mains shower; heated towel rail.
Outside Terrace: 2.29m x 10.37m (7'6" x 34'0") The apartment features a full-width private terrace, providing an ideal space for outdoor relaxation. Whether you're enjoying a morning coffee or an evening drink, this terrace offers a peaceful spot to take in the surrounding views and enjoy the fresh air.
In addition to the apartment's impressive living space and amenities, the sale includes a single garage, offering secure parking and additional storage space, further enhancing the convenience of this exceptional property.
Garage: 2.54m x 5.34m (8'4" x 17'6") Located at the rear of the building, accessed via Garden Lane.
Services: Mains Gas, electricity, water and drainage.
Leasehold: Yearly Service Charge of £2150 under the care of Plymouth Block Management. Ground rent of £50/year. 999 Year Lease from believed to be 2006.
EPC Band: C
Directions: From Tavistock's Bedford Square proceed along Plymouth Road for approximately 500 yards where the property will be found on the right hand side on the corner of Russell Street. To enter the property turn right into Russell Street and right again into Garden Lane. Proceed on foot to the back of the building where the communal entrance door is located.
Agents Notes: Fixtures, fittings, appliances or any building services referred to does not imply that they are in working order or have been tested by us. The suitability and working condition of these items and services is the responsibility of purchasers.
Brochures
Brochure 1- COUNCIL TAXA payment made to your local authority in order to pay for local services like schools, libraries, and refuse collection. The amount you pay depends on the value of the property.Read more about council Tax in our glossary page.
- Ask agent
- PARKINGDetails of how and where vehicles can be parked, and any associated costs.Read more about parking in our glossary page.
- Garage
- GARDENA property has access to an outdoor space, which could be private or shared.
- Terrace
- ACCESSIBILITYHow a property has been adapted to meet the needs of vulnerable or disabled individuals.Read more about accessibility in our glossary page.
- Lift access
Bedford Court, PL19 8BQ
Add an important place to see how long it'd take to get there from our property listings.
__mins driving to your place
Your mortgage
Notes
Staying secure when looking for property
Ensure you're up to date with our latest advice on how to avoid fraud or scams when looking for property online.
Visit our security centre to find out moreDisclaimer - Property reference S1229902. The information displayed about this property comprises a property advertisement. Rightmove.co.uk makes no warranty as to the accuracy or completeness of the advertisement or any linked or associated information, and Rightmove has no control over the content. This property advertisement does not constitute property particulars. The information is provided and maintained by Salisburys, Tavistock. Please contact the selling agent or developer directly to obtain any information which may be available under the terms of The Energy Performance of Buildings (Certificates and Inspections) (England and Wales) Regulations 2007 or the Home Report if in relation to a residential property in Scotland.
*This is the average speed from the provider with the fastest broadband package available at this postcode. The average speed displayed is based on the download speeds of at least 50% of customers at peak time (8pm to 10pm). Fibre/cable services at the postcode are subject to availability and may differ between properties within a postcode. Speeds can be affected by a range of technical and environmental factors. The speed at the property may be lower than that listed above. You can check the estimated speed and confirm availability to a property prior to purchasing on the broadband provider's website. Providers may increase charges. The information is provided and maintained by Decision Technologies Limited. **This is indicative only and based on a 2-person household with multiple devices and simultaneous usage. Broadband performance is affected by multiple factors including number of occupants and devices, simultaneous usage, router range etc. For more information speak to your broadband provider.
Map data ©OpenStreetMap contributors.





