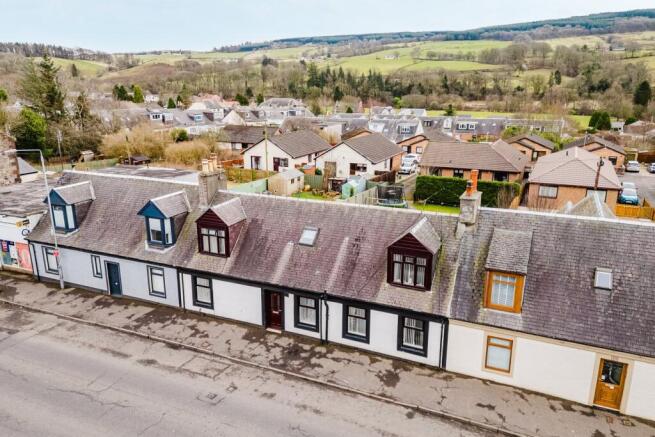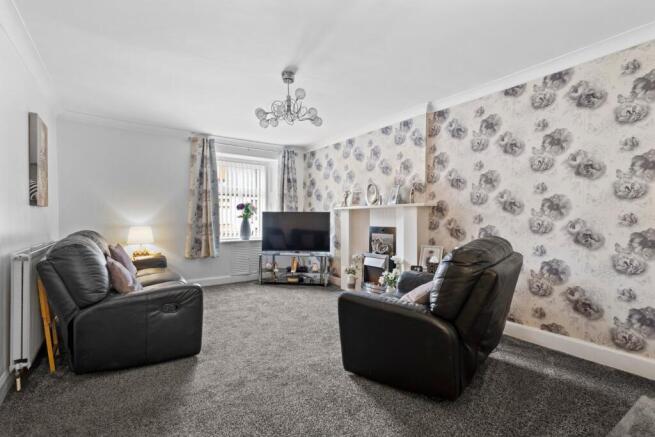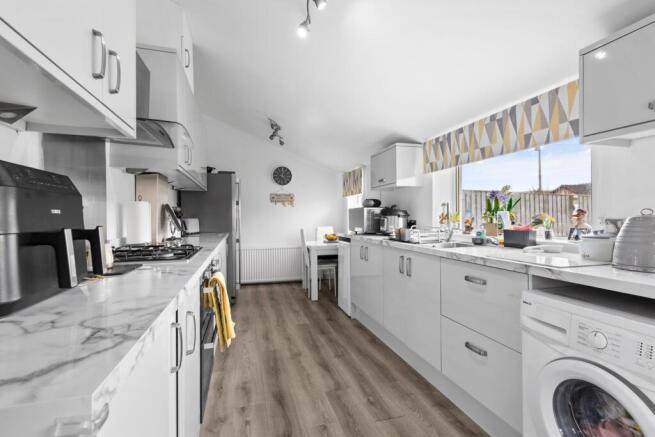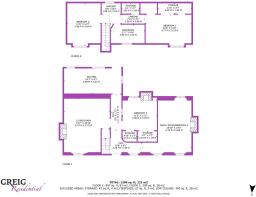West Main Street, Darvel, KA17

- PROPERTY TYPE
Terraced
- BEDROOMS
4
- BATHROOMS
1
- SIZE
Ask agent
- TENUREDescribes how you own a property. There are different types of tenure - freehold, leasehold, and commonhold.Read more about tenure in our glossary page.
Freehold
Description
Proudly presenting this substantial five apartment traditional terraced villa located in the heart of Darvel within walking distance to the ever popular Morton Park and Lanfine estate whilst boasting ease of access to all local amenities, schooling and transport links. Offering an abundant floor plan over two levels that can be flexibly utilised to suit a variety of lifestyles. Having been lovingly presented by the current owner with contemporary decor and modern fixtures and fittings throughout whilst maintaining a wealth of traditional features. Complimented by extensive private rear gardens and a rear driveway allowing for rear access and ample off street parking, this is the ideal family home and is sure to impress even the most discerning of buyers.
Hallway
1.11m x 3.71m (3' 8" x 12' 2") Access is given via an outer UPVC door to a welcoming entrance hallway boasting neutral decor and laminate flooring. The hallway gives access to the lounge, kitchen/dining, sitting room/bedroom four and carpeted staircase leads to the upper level.
Lounge
4.75m x 5.75m (15' 7" x 18' 10") Generously proportioned main apartment offering contemporary decor, feature electric fire place set within a tiled and wooden surround, practical storage cupboard, fitted carpet and a double glazed window to the front.
Kitchen/Dining Room
5.98m x 2.61m (19' 7" x 8' 7") Fully fitted grey gloss wall and base storage units, complimentary work surface, integrated double oven, gas hob and extractor hood, plumbing and space for American fridge freezer and washing machine, neutral decor, stainless steel splash back, laminate flooring, a double glazed window to the rear and a door leading to the rear gardens.
Bedroom Three
3.58m x 3.29m (11' 9" x 10' 10") Located on the lower level, Bedroom three is a spacious double offering neutral decor, ceiling coving and central rose, feature fire place set within a decorative tiled surround, double fitted wardrobes providing ample storage, fitted carpet and a double glazed window to the rear.
Sitting Room/Bedroom Four
5.13m x 5.85m (16' 10" x 19' 2") A spacious flexible apartment boasting contemporary grey decor, feature electric fire set within a tiled and wood surround, stylish wall lights, fitted carpet and a double glazed window to the rear. Currently utilised a second family room this room would make a superb forth double bedroom.
Bedroom One
4.77m x 3.25m (15' 8" x 10' 8") The master bedroom is a generous double offering crisp white decor, fitted carpet and a double glazed window to the front.
Bedroom Two
3.48m x 4.44m (11' 5" x 14' 7") A spacious double bedroom with neutral decor, triple fitted wardrobes, laminate flooring and a double glazed window to the front.
Bathroom
3.52m x 1.94m (11' 7" x 6' 4") Completing the accommodation is the family bathroom comprising of a wash hand basin and vanity unit, wc, bath with overhead shower, tiling to walls and flooring and a double glazed velux to the front.
Externally
This property boasts extensive rear gardens complete with a large well manicured lawn area, an area laid to astro turf bordered by decorative chips and a tarmac driveway allowing access to the rear garden and ample off street parking.
Council Tax Band
Band C
Disclaimer
THESE PARTICULARS ARE ISSUED IN GOOD FAITH BUT DO NOT CONSTITUTE REPRESENTATIONS OF FACT OR FORM PART OF ANY OFFER OR CONTRACT. THE MATTERS REFERRED TO IN THESE PARTICULARS SHOULD BE INDEPENDENTLY VERIFIED BY PROSPECTIVE BUYERS. NEITHER GREIG RESIDENTIAL NOR ANY OF ITS EMPLOYEES OR AGENTS HAS ANY AUTHORITY TO MAKE OR GIVE ANY REPRESENTATION OR WARRANTY WHATEVER IN RELATION TO THIS PROPERTY. ALL ROOM DIMENSIONS ARE AT WIDEST POINTS APPROX.
Brochures
Brochure 1Home Report- COUNCIL TAXA payment made to your local authority in order to pay for local services like schools, libraries, and refuse collection. The amount you pay depends on the value of the property.Read more about council Tax in our glossary page.
- Ask agent
- PARKINGDetails of how and where vehicles can be parked, and any associated costs.Read more about parking in our glossary page.
- Yes
- GARDENA property has access to an outdoor space, which could be private or shared.
- Yes
- ACCESSIBILITYHow a property has been adapted to meet the needs of vulnerable or disabled individuals.Read more about accessibility in our glossary page.
- Ask agent
Energy performance certificate - ask agent
West Main Street, Darvel, KA17
Add an important place to see how long it'd take to get there from our property listings.
__mins driving to your place
Your mortgage
Notes
Staying secure when looking for property
Ensure you're up to date with our latest advice on how to avoid fraud or scams when looking for property online.
Visit our security centre to find out moreDisclaimer - Property reference 28786143. The information displayed about this property comprises a property advertisement. Rightmove.co.uk makes no warranty as to the accuracy or completeness of the advertisement or any linked or associated information, and Rightmove has no control over the content. This property advertisement does not constitute property particulars. The information is provided and maintained by Greig Residential, Galston. Please contact the selling agent or developer directly to obtain any information which may be available under the terms of The Energy Performance of Buildings (Certificates and Inspections) (England and Wales) Regulations 2007 or the Home Report if in relation to a residential property in Scotland.
*This is the average speed from the provider with the fastest broadband package available at this postcode. The average speed displayed is based on the download speeds of at least 50% of customers at peak time (8pm to 10pm). Fibre/cable services at the postcode are subject to availability and may differ between properties within a postcode. Speeds can be affected by a range of technical and environmental factors. The speed at the property may be lower than that listed above. You can check the estimated speed and confirm availability to a property prior to purchasing on the broadband provider's website. Providers may increase charges. The information is provided and maintained by Decision Technologies Limited. **This is indicative only and based on a 2-person household with multiple devices and simultaneous usage. Broadband performance is affected by multiple factors including number of occupants and devices, simultaneous usage, router range etc. For more information speak to your broadband provider.
Map data ©OpenStreetMap contributors.





