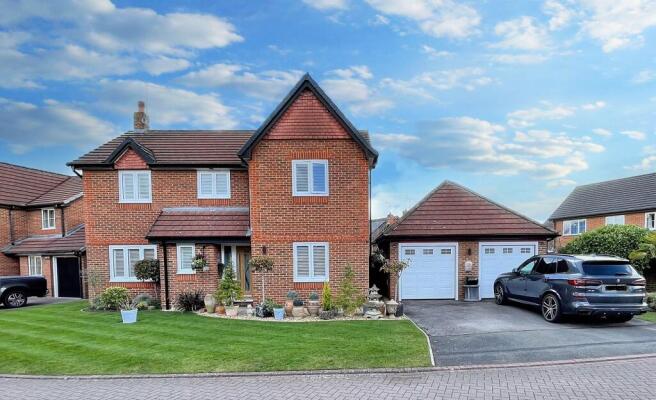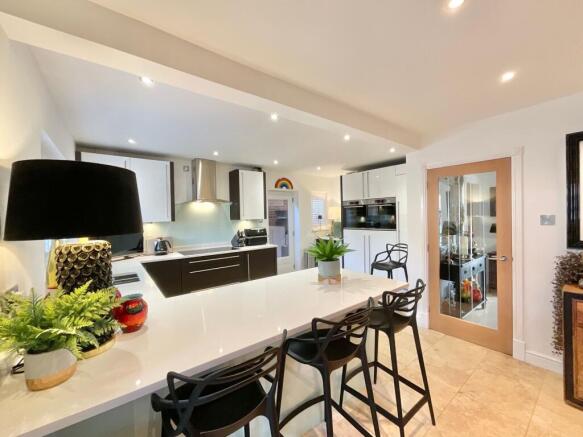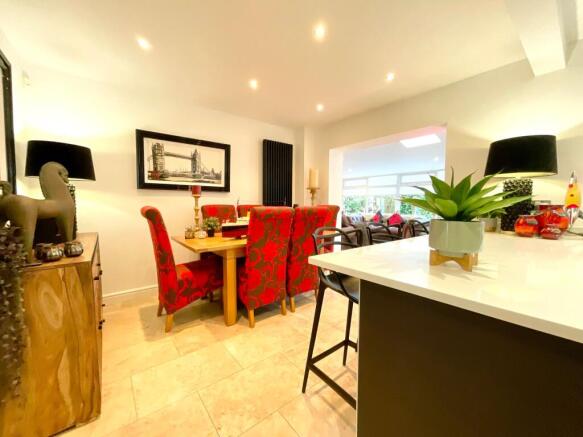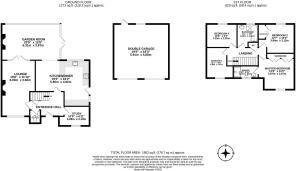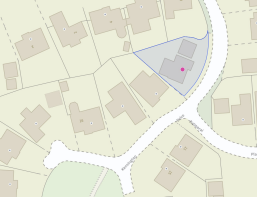
Kensington Drive, Willaston, CW5

- PROPERTY TYPE
Detached
- BEDROOMS
4
- BATHROOMS
2
- SIZE
1,593 sq ft
148 sq m
- TENUREDescribes how you own a property. There are different types of tenure - freehold, leasehold, and commonhold.Read more about tenure in our glossary page.
Freehold
Key features
- A four-bedroom detached house, located in the heart of Willaston that has been extended and improved by the current vendors.
- The ground floor accommodation comprises of an open plan kitchen/ dining room, sitting room, study, garden room and WC.
- Upstairs there are four good sized bedrooms. The master benefiting from fitted wardrobes and ensuite. A family bathroom completes the first floor.
- Externally there is a west facing rear landscaped garden, with a patio area perfect for BBQs, decking with pergola and lawn. To the front of the property there is a further lawned area.
- A double garage and driveway parking add to the convenience of this property.
Description
This impeccably presented four-bedroom detached house forms part of an exclusive development of four and five bedroom homes, most with double garages. It perfectly blends high specification fittings, to create a luxuriously appointed accommodation with a stylish interior.
Positioned to the south of Willaston, just off Cheerbrook Road, a close walk takes you to the centre of this desirable village. Here you can enjoy the tranquillity of village life, whilst being a short distance to the historic Cheshire market town of Nantwich. Excellent transportation links including the M6 motorway, A500 and Crewe railway station are on hand.
The accommodation has been thoughtfully enhanced by the current owners, offering a spacious and highly versatile space. Recent upgrades have included oak doors with chrome fittings, oak and glass balustrade, black featured column radiators to the hall, landing and kitchen/family room. Replacement UPVC windows and Rockdoor external doors complete these upgrades.
The property comes with a vast array of features for your comfort and convenience including wooden flooring to lounge, study and bedrooms, tiled flooring to the hall, cloaks, kitchen/diner, garden room and bathrooms. Thomas Sanderson shutters and blinds complete the look to all external windows.
The ground floor comprises a welcoming entrance hall, WC, and study with an inviting lounge with gas fire. The rear of this home showcases an impressive open-plan kitchen/diner with breakfast bar, ideal for entertaining and dining. The well-appointed kitchen incorporates quartz worktops and upstands with glass splashbacks, a Caple dual zone wine cooler, Bosch double oven, Bosch dishwasher, induction hob, under counter freezer, larder style Liebherr fridge and integrated washing machine.
Leading from the kitchen, a large garden room provides versatile living, including large Velux roof windows with solar powered blinds. An oak fire surround with an electric Dimplex mist burner completes the look, with double doors leading to the garden entertaining areas.
Moving upstairs, the property features four generously sized bedrooms, with the master benefitting from fitted wardrobes and an ensuite bathroom, providing a private sanctuary. The family bathroom serves the remaining bedrooms, offering ample space and modern fixtures.
Externally, the West facing landscaped rear garden is perfect for enjoying fresh air and sunshine. The garden features an Indian stone paved patio area, ideal for BBQs and alfresco dining. In addition, the shaped decked pergola area completes this scene. A neat lawn with mature trees and borders provides a perfect space for children to play or for relaxing in the garden. The front garden is lawned with borders with an Indian stone path leading to the front door and porch, enhancing the home’s curb appeal.
A double garage with electric doors completes the front aspect, providing ample off-road parking, adding to the convenience and practicality of this wonderful family home.
Viewing is highly recommended to fully appreciate the charm and space this home offers.
Location:
The quaint Cheshire village of Willaston offers a range of amenities including convenience stores, pubs, a fish and chip shop and hairdressers. A renowned farm shop, deli and coffee shop are a 5-minute walk away. The larger market town of Nantwich, accessible on foot in 30 minutes or 5 minutes by car provides a plethora of independent businesses, cafes, restaurants, pubs, bars, and boutiques, as well as larger supermarkets. Highly accredited primary and secondary schools complete the scene. Those needing to commute have convenient access to A500 and M6 road links, while Crewe railway station offers direct access to larger cities across the country.
EPC Rating: C
- COUNCIL TAXA payment made to your local authority in order to pay for local services like schools, libraries, and refuse collection. The amount you pay depends on the value of the property.Read more about council Tax in our glossary page.
- Band: F
- PARKINGDetails of how and where vehicles can be parked, and any associated costs.Read more about parking in our glossary page.
- Yes
- GARDENA property has access to an outdoor space, which could be private or shared.
- Yes
- ACCESSIBILITYHow a property has been adapted to meet the needs of vulnerable or disabled individuals.Read more about accessibility in our glossary page.
- Ask agent
Kensington Drive, Willaston, CW5
Add an important place to see how long it'd take to get there from our property listings.
__mins driving to your place
Get an instant, personalised result:
- Show sellers you’re serious
- Secure viewings faster with agents
- No impact on your credit score
Your mortgage
Notes
Staying secure when looking for property
Ensure you're up to date with our latest advice on how to avoid fraud or scams when looking for property online.
Visit our security centre to find out moreDisclaimer - Property reference e6b9ee67-65a8-45e6-b3f0-c91f618535e3. The information displayed about this property comprises a property advertisement. Rightmove.co.uk makes no warranty as to the accuracy or completeness of the advertisement or any linked or associated information, and Rightmove has no control over the content. This property advertisement does not constitute property particulars. The information is provided and maintained by James Du Pavey, Nantwich. Please contact the selling agent or developer directly to obtain any information which may be available under the terms of The Energy Performance of Buildings (Certificates and Inspections) (England and Wales) Regulations 2007 or the Home Report if in relation to a residential property in Scotland.
*This is the average speed from the provider with the fastest broadband package available at this postcode. The average speed displayed is based on the download speeds of at least 50% of customers at peak time (8pm to 10pm). Fibre/cable services at the postcode are subject to availability and may differ between properties within a postcode. Speeds can be affected by a range of technical and environmental factors. The speed at the property may be lower than that listed above. You can check the estimated speed and confirm availability to a property prior to purchasing on the broadband provider's website. Providers may increase charges. The information is provided and maintained by Decision Technologies Limited. **This is indicative only and based on a 2-person household with multiple devices and simultaneous usage. Broadband performance is affected by multiple factors including number of occupants and devices, simultaneous usage, router range etc. For more information speak to your broadband provider.
Map data ©OpenStreetMap contributors.
