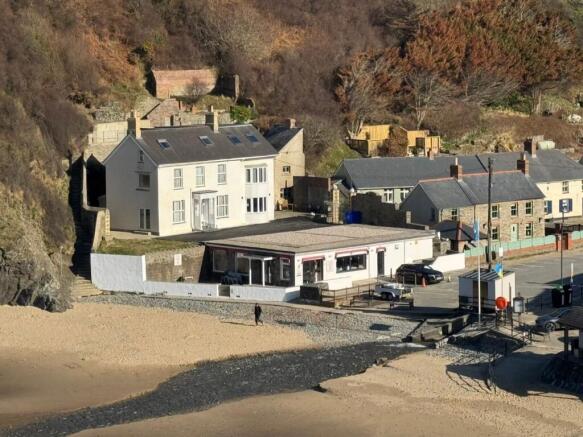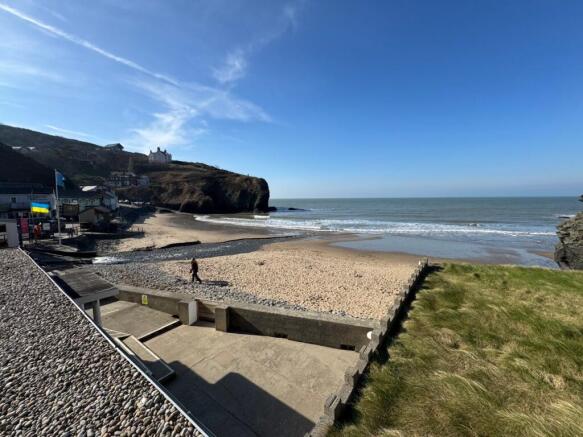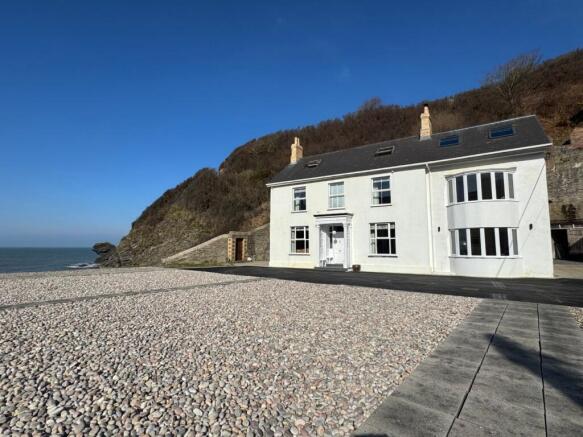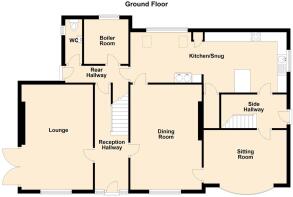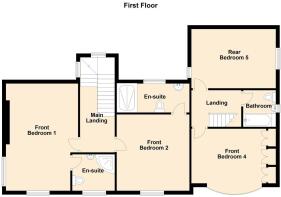Llangrannog, Llandysul, SA44

- PROPERTY TYPE
Detached
- BEDROOMS
5
- BATHROOMS
4
- SIZE
Ask agent
- TENUREDescribes how you own a property. There are different types of tenure - freehold, leasehold, and commonhold.Read more about tenure in our glossary page.
Freehold
Key features
- ** LLANGRANNOG, CEREDIGION **
- ** Cardigan Bay coastal gem! **
- ** Wonderful mixed use opportunity **
- ** Luxurious 5 bed dwelling **
- ** Café business and beach frontage **
- ** Immaculately presented **
- ** Majestic coastal views **
- ** High quality fixtures and fittings **
- ** Available as a going concern **
- ** A UNIQUE OPPORTUNITY **
Description
** One of the finest mixed use opportunities available on the marketplace along Cardigan Bay ** Successfully run family café business with beach frontage and ownership ** Luxurious 5 bedroom dwelling (with potential for annexe) ** Outstanding and Unrivalled views over Llangrannog beachfront and the Cardigan Bay coastline ** One of the finest coastal properties to come onto the market ** Available for the first time in a generation ** Both properties finished to the highest order with no expense spared ** High quality fixtures and fittings throughout ** Immaculately presented ** For sale due to retirement ** Nearby parking facilities ** Own part of the beach! ** Available as a going concern ** Majestic coastal views from the living and bedroom spaces ** Private high terrace rear garden ** Useful range of outbuildings suitable for conversion (stc) ** Private parking **
**A UNIQUE AND EXCEPTIONAL OPPORTUNITY TO PURCHASE ONE OF THE FINEST RESIDENCES AND BUSINESS OPPORTUNITIES ALONG THE CARDIGAN BAY COASTLINE AND INDEED WITHIN WALES **
The property is situated within the picturesque coastal cove of Llangrannog being one of the main tourism destinations along the Cardigan Bay coastline. The famous Georgian harbour town of Aberaeron and the market town of Cardigan are equidistant 20 minutes drive from the property.
Bryngobaith house benefits from mains water, electricity and drainage. Oil central heating. Council Tax Band G.
Caffi Patio benefits from mains water, electricity and drainage. Electric heating. Rateable value £9,500.
Mobile Signal
4G data and voice
BRYNGOBAITH HOUSE 1
A recently renovated and finished to the highest possible standard to provide luxurious 5 bedroom accommodation which could easily be split as a large 3 bedroom house and a 2 bedroom annexe, fully orientated to maximise the outlook providing majestic views over Llangrannog beach and the Cardigan Bay coastline.
The main house respects the original character features with complimentary modern touches which further enhance the appeal of the property.
The current owners have not held back on the quality fixtures and fittings throughout providing comfortable family living accommodation set in peaceful and private surroundings.
The property benefits from independent access with large tarmacadam forecourt to front allowing space for 4+ vehicles to park.
Adjoining the main house is a range of useful outbuildings that have the potential to be converted (to holiday or commercial use) or can be used for just general storage.
Above the mai...
CAFFI PATIO 1
Caffi Patio is a successful family run business which has been operating within the family in excess of 60+ years.
This is an extremely successful business available as a going concern with the sale due to retirement.
Performance accounts are available to those with a bona fide interest who have first of all visited the property.
The contents of the business are available to those wishing to purchase as a going concern.
Caffi Patio has recently been refurbished and provides high quality fixtures and fittings throughout with exceptional trade cooking equipment and food preparation utilities.
Caffi Patio and Bryngobaith own a section of Llangrannog beach located at the front of the patio area of the café.
The accommodation provides as follows:
Reception Hallway
5' 9" x 17' 8" (1.75m x 5.38m) accessed via hardwood door with fanlight over and side glass panel, oak flooring, original pitch pine staircase to first floor, radiator, BT point.
Lounge
12' 5" x 18' 6" (3.78m x 5.64m) feature marble fireplace and surround with slate hearth, original cast iron fireplace with tiled surround, oak flooring, large window to front with views over Llangrannog with side patio door to patio area with private views over the beach and coastline, multiple sockets, radiator.
Dining Room
12' 8" x 17' 3" (3.86m x 5.26m) with large window to front, oak flooring, marble fireplace and surround, cast iron fire with tiled inserts, radiator, spotlights to ceiling, multiple sockets. Connecting door to:
Sitting Room
9' 4" x 14' 5" (2.84m x 4.39m) a comfortable family living space with feature log burner on slate hearth, bay window to front with views over the beach, oak flooring, multiple sockets, radiator, BT point, side window and access door to:
Side Hallway
With external glass panel door to side parking and front of house, tiled flooring, staircase to first floor area (potential annexe), radiator.
Kitchen
10' 4" x 16' 4" (3.15m x 4.98m) with high quality white base and wall units with quartz worktop and drainer, induction hobs with extractor over, 1½ stainless steel sink with mixer tap, side windows, Siemens double oven and grill, integrated microwave, breakfast bar with high level seating, tiled flooring, side door into dining area, open plan into:
Snug
12' 5" x 10' 3" (3.78m x 3.12m) with feature oil fired Aga cooking range (hot water and cooking only), tiled flooring, rear window, 2 x Velux rooflights over, access to loft, spotlights to ceiling, glass door into:
Rear Inner Hallway
With glass door to side patio and rear garden area.
Boiler Room
With washing machine connecting, housing Worcester oil boiler, tiled flooring, rear window, multiple sockets.
WC
WC, single wash hand basin on vanity unit, heated towel rail, side window, part tiled walls.
Main Landing
With window to half landing, radiator.
Bedroom 1
12' 3" x 18' 2" (3.73m x 5.54m) luxurious suite with dual aspect picture windows to beach and coastline, multiple sockets, radiator.
En-Suite 1
6' 9" x 9' 6" (2.06m x 2.90m) corner enclosed shower, WC, single wash hand basin, heated towel rail, half tiled walls, tiled flooring.
Front Bedroom 2
12' 8" x 13' 10" (3.86m x 4.22m) double bedroom, window to front with views to beach and coast, multiple sockets, radiator.
En-Suite 2
3' 8" x 12' 5" (1.12m x 3.78m) enclosed corner shower with waterfall head, WC, single wash hand basin, half tiled walls, tiled flooring, heated towel rail.
Landing
With window to half landing, radiator, linen cupboard.
Front Bedroom 3
12' 3" x 6' 5" (3.73m x 1.96m) double bedroom, dual aspect windows with views to beach and along coastline, multiple sockets, radiator.
Bathroom 1
12' 5" x 10' 8" (3.78m x 3.25m) feature central roll top bath, corner enclosed shower with side glass panel, radiator, Velux rooflight over, wood effect flooring, WC, under-eaves storage, heated towel rail.
Second Landing Area
Accessed from the side hallway on the ground floor with potential to provide segregated annexe space (if you include part of the kitchen and sitting room on the ground floor), radiator, oak flooring.
Front Bedroom 4
15' 6" x 14' 1" (4.72m x 4.29m) (into bay window) with panoramic views over the beach and coastline, oak flooring, radiator, multiple sockets.
Rear Bedroom 5
11' 6" x 5' 6" (3.51m x 1.68m) double bedroom, dual aspect windows to side and rear, oak flooring, radiator, multiple sockets.
Bathroom 2
7' 1" x 6' 3" (2.16m x 1.91m) panel bath with shower over, single wash hand basin, WC, heated towel rail, tiled flooring and walls, spotlights to ceiling.
To Front
The property is approached from a quiet lane leading to a large tarmacadam driveway with space for 4 vehicles to park providing access to:
Former Wash House
9' 3" x 18' 4" (2.82m x 5.59m) with potential to convert to additional accommodation/airbnb, sliding timber doors to front, stone fireplace, slate flagstone flooring, exposed beams to ceiling, plumbing for washing machine.
First Floor
9' 3" x 5' 4" (2.82m x 1.63m) accessed via original staircase, currently storage space, window to front.
Boathouse
12' 7" x 21' 3" (3.84m x 6.48m) also with potential for conversion with double timber doors to front, concrete base, 12'9'' height.
Dark Room
5' 5" x 12' 5" (1.65m x 3.78m) original dark room for photography with barrelled ceiling.
Rear Garden Area
Accessed via steel staircase leading through to upper levels of the garden area providing a wonderful private seating space in need of improvement providing access to the:
Loft Room
30' 0" x 16' 0" (9.14m x 4.88m) Located above bedrooms 4 and 5 with extended steel rear balcony providing access into a converted loft space with Velux windows to front overlooking the adjoining beach enjoying wonderful sea views, with part building regulations approval.
Front Patio
Front dining and eating space with potential for 30 covers overlooking the beach immediately in front
Front Servery
With display fridge, touch screen kitchen display and iPad ordering systems, cake display fridge, 16 Possiti ice cream display fridge, his and hers toilets.
Itinerary includes Carpigiani soft ice cream machine, double fridge freezer, Samsung microwave, double stainless steel sink and drainer, Carpigiani mini cream whip machine, milkshake machine, Instanta wall boiler, Renscilo coffee machine, multiple preparation counters and storage areas, hot chocolate fountain machine, ice cream maker, Williams prep fridge.
Main Cafe Area
27' 9" x 13' 3" (8.46m x 4.04m) providing 60+ covers internally, 30+ covers of patio and beach, external patio seating areas and also beach front location with recently installed modern aluminium windows and doors to front and side areas, tiled flooring, multiple sockets.
Kitchen/Prep Room
16' 6" x 33' 1" (5.03m x 10.08m) accessed from the front cafe but also accessed from side steps leading through to Bryngobaith house with quarry tiled flooring, side windows and door.
Itinerary includes 2 x Miele dishwashers, double stainless steel sink and drainer with mixer taps, range of steel shelving and storage areas, 2 x Samsung microwaves, Carpigiani ice cream batch fridge, Carpigiani 120 litre producer, 2 x Tekna ice cream freezers, 1 x Williams fridge, 3 x deep fryers, 1 x refrigerator, 2 x Bosch fridge/freezer, 2 x food mixers, Dualit toaster, Blue Seal fan oven, quantity of crockery and cutlery, side boiler room.
MONEY LAUNDERING REGULATIONS
The successful purchaser will be required to produce adequate identification to prove their identity within the terms of the Money Laundering Regulations. Appropriate examples include: Passport/Photo Driving Licence and a recent Utility Bill. Proof of funds will also be required, or mortgage in principle papers if a mortgage is required.
VIEWING
Strictly by prior appointment only. Please contact our Aberaeron Office on or
All properties are available to view on our Website – on our FACEBOOK Page - 'LIKE' our FACEBOOK Page for new listings, updates, property news and ‘Chat to Us’.
To keep up to date please visit our Website, Facebook and Instagram Pages
Brochures
Brochure 1- COUNCIL TAXA payment made to your local authority in order to pay for local services like schools, libraries, and refuse collection. The amount you pay depends on the value of the property.Read more about council Tax in our glossary page.
- Band: G
- PARKINGDetails of how and where vehicles can be parked, and any associated costs.Read more about parking in our glossary page.
- Driveway,Private
- GARDENA property has access to an outdoor space, which could be private or shared.
- Yes
- ACCESSIBILITYHow a property has been adapted to meet the needs of vulnerable or disabled individuals.Read more about accessibility in our glossary page.
- Ask agent
Llangrannog, Llandysul, SA44
Add an important place to see how long it'd take to get there from our property listings.
__mins driving to your place
Get an instant, personalised result:
- Show sellers you’re serious
- Secure viewings faster with agents
- No impact on your credit score
Your mortgage
Notes
Staying secure when looking for property
Ensure you're up to date with our latest advice on how to avoid fraud or scams when looking for property online.
Visit our security centre to find out moreDisclaimer - Property reference 28727504. The information displayed about this property comprises a property advertisement. Rightmove.co.uk makes no warranty as to the accuracy or completeness of the advertisement or any linked or associated information, and Rightmove has no control over the content. This property advertisement does not constitute property particulars. The information is provided and maintained by Morgan & Davies, Aberaeron. Please contact the selling agent or developer directly to obtain any information which may be available under the terms of The Energy Performance of Buildings (Certificates and Inspections) (England and Wales) Regulations 2007 or the Home Report if in relation to a residential property in Scotland.
*This is the average speed from the provider with the fastest broadband package available at this postcode. The average speed displayed is based on the download speeds of at least 50% of customers at peak time (8pm to 10pm). Fibre/cable services at the postcode are subject to availability and may differ between properties within a postcode. Speeds can be affected by a range of technical and environmental factors. The speed at the property may be lower than that listed above. You can check the estimated speed and confirm availability to a property prior to purchasing on the broadband provider's website. Providers may increase charges. The information is provided and maintained by Decision Technologies Limited. **This is indicative only and based on a 2-person household with multiple devices and simultaneous usage. Broadband performance is affected by multiple factors including number of occupants and devices, simultaneous usage, router range etc. For more information speak to your broadband provider.
Map data ©OpenStreetMap contributors.
