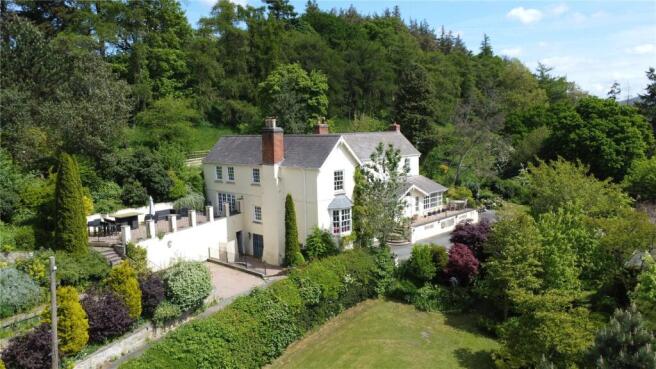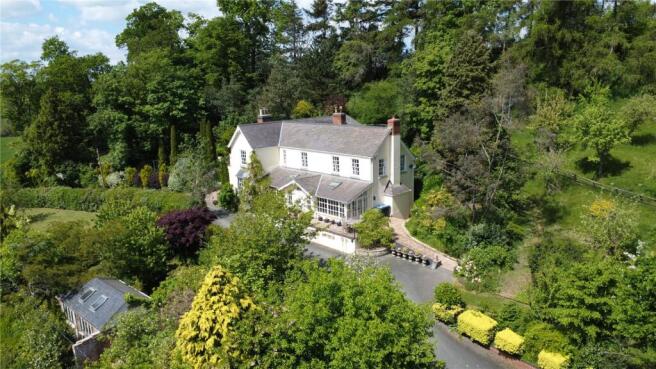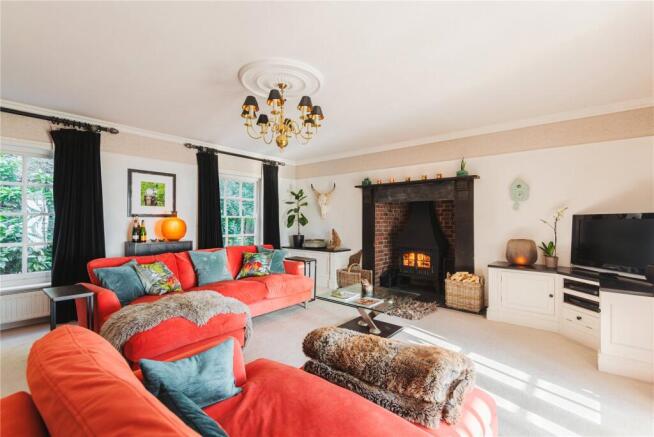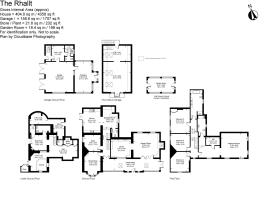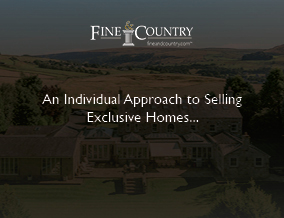
4 bedroom detached house for sale
Rhallt, Trelydan, Welshpool, Powys

- PROPERTY TYPE
Detached
- BEDROOMS
4
- BATHROOMS
3
- SIZE
Ask agent
- TENUREDescribes how you own a property. There are different types of tenure - freehold, leasehold, and commonhold.Read more about tenure in our glossary page.
Freehold
Key features
- Iconic 4/5 bedroom residence
- Detached Triple Garage with Studio
- Just under 10 acres of Gardens and Paddocks
- Jacuzzi, Steam Room and Gym
- 1 Mile from Town Centre
- Planning approved for extension and Garage conversion to Annex
Description
Dating back to the 17th century, the original house has been thoughtfully extended and modernised to offer generous living space over three floors. The home beautifully blends historic charm with accents of contemporary comfort.
The versatile accommodation includes a colonial style garden room, sitting room, lounge, library/playroom, office, kitchen/dining room, WC, gym, boot room with steam room, utility room, jacuzzi room, four double bedrooms (including a master suite with en-suite and dressing area), and a luxurious family bathroom.
Outside, you’ll find a variety of outbuildings, including the detached triple garage, two paddocks, and meticulously maintained gardens and grounds. There’s also ample parking and turning space available.
Boasting breathtaking countryside views from its elevated position, The Rhallt offers a tranquil retreat just two miles from Welshpool’s town centre. It truly combines the best of both worlds – a peaceful haven with easy access to local
amenities. An opportunity not to be missed!
Step Inside
Upon entering the property, you are welcomed by a spacious garden room with a tiled floor and double patio doors that lead into the living room and out onto the patio. This room offers stunning, far-reaching views of the surrounding countryside. As you move through to the inner hall, the sitting room is on your left, featuring a bay window and a beautiful fireplace with an open fire. From here, the breathtaking views of the countryside can be enjoyed once again. On the opposite side of the hall is the extended lounge, a bright and inviting space to unwind, with one half currently used as a library/playroom. The central feature of this room is the impressive log burner, which adds warmth, charm and character. The ground floor also includes a versatile room with endless potential. Currently set up as a home office, it could easily serve as a separate dining room or a fifth bedroom if needed.
Step Inside cont
A few steps lead up to the well-equipped kitchen/dining room, which boasts a range of wall and base units, a double Belfast sink, a Falcon oven with hob and extractor fan, integrated fridge freezer, wine cooler, Neff microwave and coffee machine, as well as space for an double fridge freezer. A breakfast bar and room for a dining table and chairs complete the space. Double doors open onto the patio, seamlessly blending the indoor and outdoor spaces, perfect for alfresco dining. A WC with a wash basin is also located off the kitchen.
First Floor
Stairs lead up from the hallway to the first floor, where you’ll find four generously sized bedrooms and two bathrooms. The luxurious dual aspect master bedroom includes a dressing area with a built-in wardrobe and boasts incredible views of the surrounding countryside and Severn Valley. A few steps lead to the en-suite bathroom, which features a large shower cubicle, a marble vanity unit with a wash basin, a WC, and a heated towel rail. The three additional double bedrooms all offer ample space and lovely views, with one currently used as a home office. Completing the upper floor is the luxury family bathroom, which includes a marble vanity unit with Jack and Jill wash basins, a WC, a shower cubicle, and a large bath.
Leisure
Descending into the basement, you’ll find a fantastic area for relaxation and fitness. Currently set up as a gym, there is ample space for equipment and storage. The boot room, with a tiled floor and storage cupboards, offers a great place to accommodate all manner of clothing apparel for the great outdoors. Adjacent to this, a steam room and utility room, complete with a WC, wash basin, and space for a washing machine and tumble dryer, provide convenience. There’s also a jacuzzi room with doors leading out to the patio, making this space ideal for hosting or unwinding. This level is perfectly designed for health and wellness, with plans approved for an extension that would include a swimming pool. Alternatively, it could be converted into additional living accommodation if desired and subject to the relevant consents.
Outside
Set within approximately 10 acres of beautifully maintained gardens and grounds, this property offers something for everyone. Accessed via a country lane, the driveway sweeps up in front of the house and leads down to the triple garage, providing ample parking and turning space. The 5-acre and 2-acre paddocks offer plenty of room for animals or equestrian activities. The remaining grounds feature manicured lawns, multiple paved seating areas, an orchard with a variety of fruit trees, and a serene pond, combining privacy, tranquillity, and natural beauty.
Outside Cont.
There are several outbuildings on the property, the most notable being the detached two-storey triple garage. The current ground floor layout provides generous double garage space with a small kitchen area, wc, store room and an internal staircase rising to a spacious studio with a balcony which is currently used as a home office. This space offers fantastic potential for a variety of uses with planning consent already approved for conversion into an annex, perfect for extended family or creating an income with holiday accommodation. The beautiful summer house central to the gardens is currently used for gardening but again the current owners have approved planning consent for this space to be converted into a home office.
Location
Situated just outside of the market town of Welshpool which has a wide range of amenities. Welshpool town centre is just over a mile from the property and provides a train station as well as a light steam railway, a range of supermarkets, independent shops and cafes and a leisure centre. The larger towns of Oswestry and Shrewsbury are about 14 miles and 20 miles away respectively and offer a wider range of services. The Welsh coastal towns of Barmouth and Aberdovey are both approximately 49 miles away. This location combines tranquil countryside living with convenient access to urban and coastal destinations.
Seller Insight
'We have had the good fortune of owning the property since 2021. Upon first glance, the character of this home captured our hearts. Despite its size it envelopes those fortunate enough to reside in it with a sense of cosiness and ‘Cwtch’ as we say here is Wales. More than enough space to accommodate a large family but equally suitable for housing various family dynamics and a menagerie of pets. This property is a real memory maker. It commands that you enter, unwind and relax nestled safely in the heart of the countryside with your loved ones. Its asks that you embrace the life that comes and goes with the seasons and that you welcome the ever changing beauty Mother Nature provides as you enjoy the grounds, gardens and woodland to call your own. It truly is an oasis the moment you enter the lane and ascend to what is yours, a home which is private, peaceful and one which always welcomes you back in its safe embrace. A retreat, a sanctuary and a haven brimming with (truncated)
Sellers Insight cont.
Our little one has amassed quite a collection for his bug box which he has had endless fun discovering. The views here change almost daily and watching the weather roll in across the Severn Valley is such a sight and not to mention, a privilege. Dawn’s chorus brings many a bird song as does twilight when they’re returning to roost. It is a home which beckons for you to enjoy as much of what it contains within as much as what it lies amongst the hills and surrounding areas. It saddens us to leave this to another but this home with forever remain in our hearts for all that it encapsulates. Each and every one of our neighbours are a delight and there is always a sense that you call upon them should you need to without fear of intrusion or compromising privacy while each having our own space.
Sellers Insight cont.
The location is fantastic as it sits between several neighbouring villages, towns and slightly further afield, larger cities. The commute to Liverpool door to door which we often undertake is 90 minutes. Trips to the coast can be made in approximately the same time. The beauty of having the vast Welsh landscape to explore is also a real privilege and one not to be forgotten. To raise children here ensures they’re exposed to the wonderment and curiosity of nature and wildlife. We have always felt our darling boy is safe and can enjoy the outdoors in ways inner city life does not allow. Many folk have been able to claim this house as their own due to the age of the property and so with each owner a little more is added but never diminished. You feel the history of the property once you’re in it.
Sellers Insight cont
Our plans to expand upon that which is already here is considerable whilst being sympathetic to the setting and environment. Unfortunately, the necessity to find pastures new is required for us but this home we adore. There are so many elements to this property to enjoy and so it is very hard to select a particular place/space as we’re sure you’ll agree once visiting to rule out as special but just give you an indication of what you can expect: • Winter evenings tucked up in front of the fire in the lounge is a favourite. • Summer evenings spent relaxing on the patio is a must. • The stillness of the master suite and woodlands for a backdrop is heavenly for a restful night’s sleep. • The gardens, the terrace, the pond and field all ask that you enjoy them. That we have and no doubt you will too. In summary- The Rhallt is serenely soothing and nurturing to all. An absolute haven for the right people/family to enjoy!”
Money Laundering Regulations
When submitting an offer to purchase a property, you will be required to provide sufficient identification to verify your identity in compliance with the Money Laundering Regulations. Please note that a small fee of £18 (inclusive of VAT) per person will be charged to conduct necessary money laundering checks. This fee is payable at the time of verification and is non-refundable.
Brochures
Particulars- COUNCIL TAXA payment made to your local authority in order to pay for local services like schools, libraries, and refuse collection. The amount you pay depends on the value of the property.Read more about council Tax in our glossary page.
- Band: I
- PARKINGDetails of how and where vehicles can be parked, and any associated costs.Read more about parking in our glossary page.
- Yes
- GARDENA property has access to an outdoor space, which could be private or shared.
- Yes
- ACCESSIBILITYHow a property has been adapted to meet the needs of vulnerable or disabled individuals.Read more about accessibility in our glossary page.
- Ask agent
Rhallt, Trelydan, Welshpool, Powys
Add an important place to see how long it'd take to get there from our property listings.
__mins driving to your place
Get an instant, personalised result:
- Show sellers you’re serious
- Secure viewings faster with agents
- No impact on your credit score
Your mortgage
Notes
Staying secure when looking for property
Ensure you're up to date with our latest advice on how to avoid fraud or scams when looking for property online.
Visit our security centre to find out moreDisclaimer - Property reference WEL240222. The information displayed about this property comprises a property advertisement. Rightmove.co.uk makes no warranty as to the accuracy or completeness of the advertisement or any linked or associated information, and Rightmove has no control over the content. This property advertisement does not constitute property particulars. The information is provided and maintained by Fine & Country, Mid Wales. Please contact the selling agent or developer directly to obtain any information which may be available under the terms of The Energy Performance of Buildings (Certificates and Inspections) (England and Wales) Regulations 2007 or the Home Report if in relation to a residential property in Scotland.
*This is the average speed from the provider with the fastest broadband package available at this postcode. The average speed displayed is based on the download speeds of at least 50% of customers at peak time (8pm to 10pm). Fibre/cable services at the postcode are subject to availability and may differ between properties within a postcode. Speeds can be affected by a range of technical and environmental factors. The speed at the property may be lower than that listed above. You can check the estimated speed and confirm availability to a property prior to purchasing on the broadband provider's website. Providers may increase charges. The information is provided and maintained by Decision Technologies Limited. **This is indicative only and based on a 2-person household with multiple devices and simultaneous usage. Broadband performance is affected by multiple factors including number of occupants and devices, simultaneous usage, router range etc. For more information speak to your broadband provider.
Map data ©OpenStreetMap contributors.
