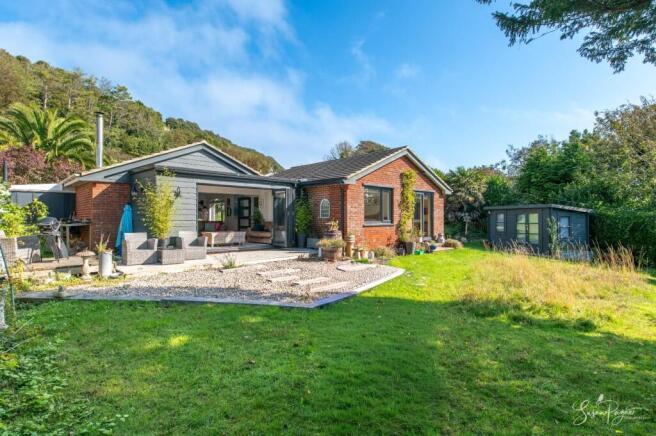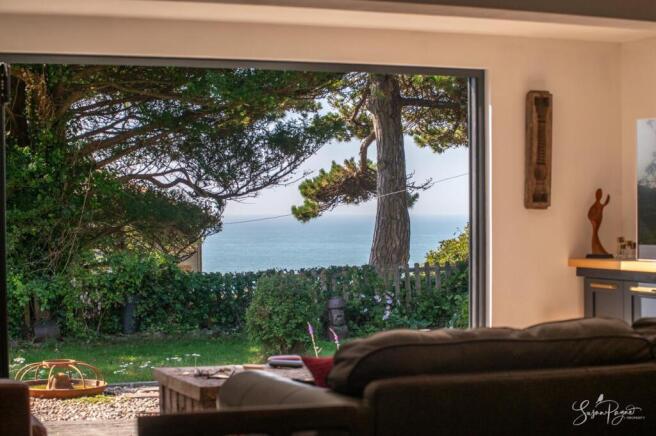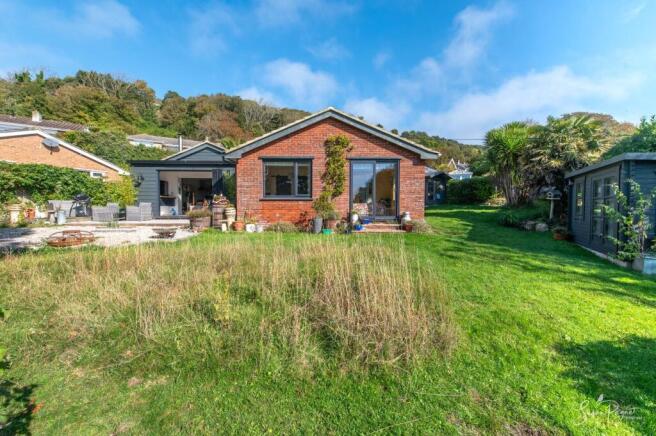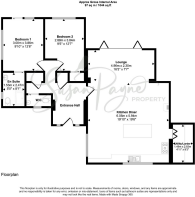Seven Sisters Close, St. Lawrence, Ventnor
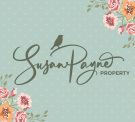
- PROPERTY TYPE
Detached Bungalow
- BEDROOMS
2
- BATHROOMS
2
- SIZE
Ask agent
- TENUREDescribes how you own a property. There are different types of tenure - freehold, leasehold, and commonhold.Read more about tenure in our glossary page.
Freehold
Key features
- Stunning detached bungalow
- Two double bedrooms with sea views
- Extensively renovated throughout
- Spacious and bright accommodation
- Open plan living with bifold doors
- Garage and driveway parking
- Wrap around garden with sea views
- Sought-after semi-rural location
- Stunning coastal and country walks nearby
- Village amenities close by
Description
Nestled in the tranquil village of St Lawrence, this charming two-bedroom bungalow enjoys a stunning elevated position, offering fantastic sea views and a wonderful sense of peace and privacy. Thoughtfully designed to make the most of its enviable setting, L’Horizon provides a delightful blend of coastal charm and contemporary comfort, making it an ideal permanent home or a luxurious island getaway. The accommodation comprises a spacious entrance hall providing access to the main open plan living area, the cloakroom, two double bedrooms (one with an en-suite), and two storage cupboards. The gardens offer a fairly low maintenance outside space whilst also providing opportunity for the new owners to make their own, if desired.
The village of St Lawrence is located to the west of the Victorian seaside resort of Ventnor and stretches for one and a half miles along the coast. A post office and convenience store, two churches, and a pop up pub are all nearby. Plenty of stunning coastal walks are on the doorstep, and Ventnor is only 2.3 miles away where you can take advantage of the islands southernmost golden beach, a range of boutique shops, fine eateries and supermarket as well as the delightful Victorian Promenade. The home is the perfect base from which to explore some of the islands most secluded beauty spots, such as the stunning Woody Bay, Mount Bay and Binnel Bay, plus the Ventnor Botanical Gardens are also located nearby.
Welcome To L'horizon - Situated at the bottom of a popular cul-de-sac, this wonderful, detached bungalow offers a garage with parking infront, and there are steps down to the front door.
Entrance Hall - The composite front door opens into a spacious entrance hall with ample space to store coats, shoes and muddy boots from long ambles in the surrounding countryside. There are two cupboards with space for storage, plus there is access through the bungalow.
Cloakroom - Accessed from the entrance hall, this handy ground floor cloakroom is fitted with a w.c, a vanity hand basin, and an obscure glazed window to the front aspect.
Open Plan Living - Situated at the heart of the home, this fantastic social space offers a large kitchen, a dining area, plus a living area, with wonderful sea views through the bifold doors to the rear. The focal point of the room is the stunning log burger which not only creates a cosy atmosphere for those cool winter evenings but is a wonderful feature within the space. Benefitting from dual aspect windows to the front and side, and large bifold doors to the rear, coupled with a skylight in the living area, this naturally light space features a kitchen fitted with plenty of storage cupboards as well as a large kitchen island. The warm wooden worktops compliment the navy cabinets with brass handles and offer integrated appliances including a dishwasher and a wine cooler. An added benefit of this space is the large walk-in larder, ideal for storage, and offers undercounter space ad plumbing for a washing machine and other appliances. The boiler is also located here.
With plenty of space for dining and living furniture, this space offers a brilliant entertaining space, family room, or somewhere to enjoy the wonderful outlook.
Bedroom One - Bathed in sunshine from a large window to the side and sliding doors to the garden, this fantastic double bedroom boasts sea views from the comfort of your bed and also features a large en-suite shower room.
En-Suite Shower Room - Beautifully designed with modern cabinetry including a matching wall mounted hand basin, this en-suite shower room comprises a large shower, a w.c, and a chrome heated towel rail. The room enjoys an obscure glazed window to the side aspect and is finished with neutral wall tiling around the suite.
Bedroom Two - Also offering beautiful sea views from the comfort of your bed, this double bedroom offers ample space for furniture and is naturally lit by a large window to the rear aspect. The space benefits from a built-in wardrobe.
Garden - Situated in a prime position for the sunshine in an enjoyable south-facing position, this wonderful garden is mostly laid to lawn with a decking area to one side, accessed from the living area, which enjoys the wonderful sea views. Also featured in the garden are two fantastic summer houses providing additional seating or storage, with the potential to be adapted into office space, workshops, or studios, if required. The sunny garden provides a fantastic opportunity for the new owners to adapt to their own specifications, if desired.
Garage - Recently turned into a fantastic workshop space, this garage offers barn style doors, electricity, and a window to the side aspect.
Parking - The property provides parking for a vehicle in front of the garage whilst there is additional parking on road parking available on Seven Sisters Road and Spindlers Road, if required.
L’Horizon presents a wonderful opportunity to acquire a beautifully renovated two bedroom bungalow with stunning sea views, a lovely garden, and parking. A viewing is highly recommended with the sole agent, Susan Payne Property.
Additional Details - Tenure: Freehold
Council Tax Band: D (approx. £2,438.59 pa – Isle of Wight Council 2024/2025)
Services: Mains water, drainage, oil central heating
Agent Notes:
The information provided about this property does not constitute or form part of an offer or contract, nor may it be regarded as representations. All interested parties must verify accuracy and your solicitor must verify tenure/lease information, fixtures and fittings and, where the property has been extended/converted, planning/building regulation consents. All dimensions are approximate and quoted for guidance only and their accuracy cannot be confirmed. Reference to appliances and/or services does not imply that they are necessarily in working order or fit for the purpose. Susan Payne Property Ltd. Company no. 10753879.
Brochures
Seven Sisters Close, St. Lawrence, Ventnor- COUNCIL TAXA payment made to your local authority in order to pay for local services like schools, libraries, and refuse collection. The amount you pay depends on the value of the property.Read more about council Tax in our glossary page.
- Band: D
- PARKINGDetails of how and where vehicles can be parked, and any associated costs.Read more about parking in our glossary page.
- Garage,Off street
- GARDENA property has access to an outdoor space, which could be private or shared.
- Yes
- ACCESSIBILITYHow a property has been adapted to meet the needs of vulnerable or disabled individuals.Read more about accessibility in our glossary page.
- Ask agent
Seven Sisters Close, St. Lawrence, Ventnor
Add an important place to see how long it'd take to get there from our property listings.
__mins driving to your place
Get an instant, personalised result:
- Show sellers you’re serious
- Secure viewings faster with agents
- No impact on your credit score

Your mortgage
Notes
Staying secure when looking for property
Ensure you're up to date with our latest advice on how to avoid fraud or scams when looking for property online.
Visit our security centre to find out moreDisclaimer - Property reference 33723637. The information displayed about this property comprises a property advertisement. Rightmove.co.uk makes no warranty as to the accuracy or completeness of the advertisement or any linked or associated information, and Rightmove has no control over the content. This property advertisement does not constitute property particulars. The information is provided and maintained by Susan Payne Property, Wootton Bridge. Please contact the selling agent or developer directly to obtain any information which may be available under the terms of The Energy Performance of Buildings (Certificates and Inspections) (England and Wales) Regulations 2007 or the Home Report if in relation to a residential property in Scotland.
*This is the average speed from the provider with the fastest broadband package available at this postcode. The average speed displayed is based on the download speeds of at least 50% of customers at peak time (8pm to 10pm). Fibre/cable services at the postcode are subject to availability and may differ between properties within a postcode. Speeds can be affected by a range of technical and environmental factors. The speed at the property may be lower than that listed above. You can check the estimated speed and confirm availability to a property prior to purchasing on the broadband provider's website. Providers may increase charges. The information is provided and maintained by Decision Technologies Limited. **This is indicative only and based on a 2-person household with multiple devices and simultaneous usage. Broadband performance is affected by multiple factors including number of occupants and devices, simultaneous usage, router range etc. For more information speak to your broadband provider.
Map data ©OpenStreetMap contributors.
