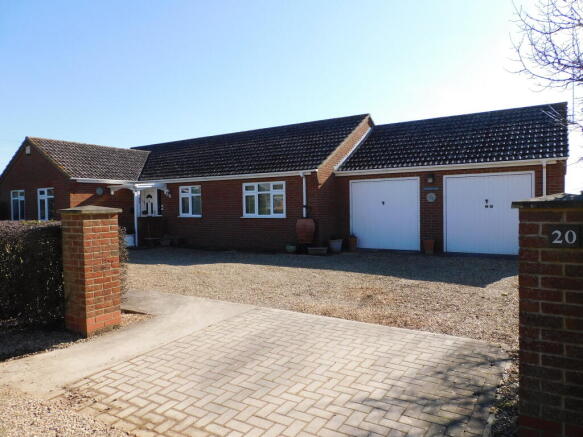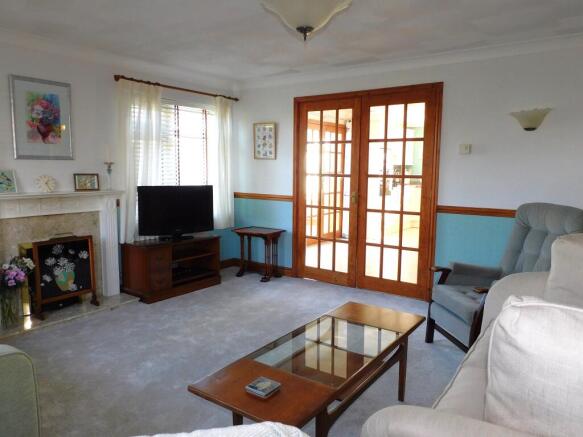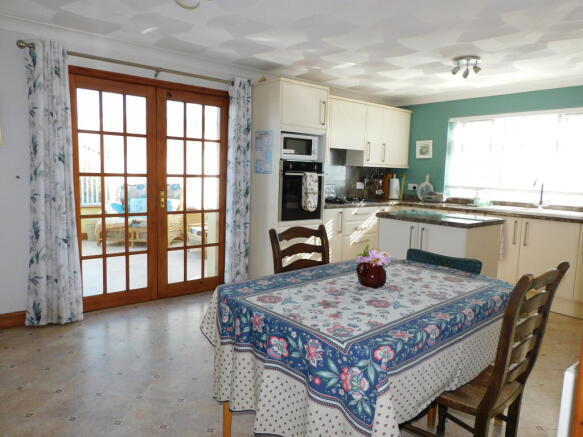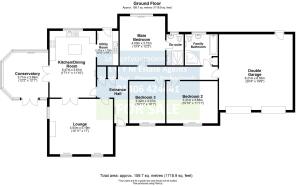
Cross Street, Fleet

- PROPERTY TYPE
Bungalow
- BEDROOMS
3
- BATHROOMS
2
- SIZE
Ask agent
- TENUREDescribes how you own a property. There are different types of tenure - freehold, leasehold, and commonhold.Read more about tenure in our glossary page.
Freehold
Key features
- NO ONWARD CHAIN
- FIELDS VIEWS
- SOUTH & EAST FACING GARDEN
- KITCHEN/DINER
- LOUNGE
- CONSERVATORY
- THREE DOUBLE BEDROOMS
- FAMILY BATHROOM & EN-SUITE
- DOUBLE GARAGE & OFF ROAD PARKING
- GAS FIRED CENTRAL HEATING
Description
Located at a quiet location with open field views to the rear, this well-maintained and spacious property offers a blend of both comfort and convenience. The interior is thoughtfully designed to cater to modern living, featuring an inviting entrance hall, a cosy lounge perfect for relaxation, and a contemporary kitchen/diner that serves as the heart of the home. The conservatory floods the space with natural light, creating an ideal setting to relax or entertain. Practicality has been well thought through with a dedicated utility room, three generously sized double bedrooms, a stylish family bathroom, and a private en-suite for added luxury. Step outside to discover ample off-road parking and a double garage, providing plenty of space for vehicles and storage. The enclosed side and rear gardens offer a safe and private area for outdoor activities & gardening. Conveniently located, the property is just a short stroll from the local shop, ensuring that daily essentials are always within easy reach. This home truly embodies a perfect blend of charm, functionality, and idyllic living. Call us ANYTIME to book your viewing - .
Storm porch, PVCu double glazed entrance door to:
Entrance Hall
Airing cupboard housing, hot water cylinder, linen shelving, storage cupboard with shelving, radiator, telephone point, coving to textured ceiling, smoke detector, door to:
Lounge 5.19m (17') x 4.54m (14'11")
Two PVCu double glazed windows to front, PVCu double glazed window to side, fireplace with wooden surround and marble inset and hearth, two radiators, TV point, dado rail, two wall lights, central heating thermostat, coving to textured ceiling, double doors to kitchen, door to entrance hall.
Kitchen/Dining Room 5.47m (17'11") x 3.61m (11'10")
Fitted with a matching range of base and eye level units with worktop space over, matching island unit with cupboard under, integrated fridge, space for fridge/freezer, fitted eye level electric fan assisted oven, built-in four ring gas hob with pull out extractor hood, PVCu double glazed window to rear, radiator, vinyl floor covering, telephone point, coving to textured ceiling, open plan to utility Room.
Conservatory 3.71m (12'2") x 3.69m (12'1")
Half brick and PVCu double glazed construction with PVCu double glazed windows, ceiling fan, power and light connected, radiator, vinyl floor covering, PVCu double glazed French doors to garden.
Utility Room 2.70m (8'10") x 1.75m (5'9")
Fitted with a matching range of base and eye level units with worktop space over, stainless steel sink unit with single drainer and mixer tap, extractor fan, wall mounted gas boiler, plumbing for automatic washing machine, space for tumble dryer, radiator, vinyl floor covering, coving to textured ceiling PVCu double glazed entrance door to garden.
Main Bedroom 4.03m (13'3") x 3.72m (12'2")
PVCu double glazed window to rear, fitted bedroom suite with a range of wardrobes dressing table and bedside cabinets, radiator, vinyl floor covering, coving to textured ceiling, door to:
En-suite
Fitted with three-piece suite comprising vanity wash hand basin with cupboards, mixer tap, shaver point and light, large, fitted shower cubical with aqua boarding, fitted independent electric shower and glass door, WC with hidden cistern, heated towel rail, extractor fan, PVCu opaque double glazed window to rear, vinyl floor covering, coving to textured ceiling.
Bedroom 2 3.63m (11'11") x 3.31m (10'10")
PVCu double glazed window to front, fitted bedroom suite with a range of wardrobes, bedside cabinets and drawers, radiator, coving to textured ceiling.
Bedroom 3 3.32m (10'11") x 3.07m (10'1")
PVCu double glazed window to front, radiator, coving to textured ceiling.
Family Bathroom
Fitted with four-piece suite comprising deep panelled bath, vanity wash hand basin with cupboard, tiled surround, shaver point, tiled shower enclosure with fitted electric shower and glass door, WC with hidden cistern, part ceramic tiled walls, extractor fan, PVCu opaque double glazed window to rear, storage cupboard with shelving, heated towel rail.
Double Garage 6.21m (20'4") x 6.03m (19'9")
Attached brick built double garage with rear door, power and light connected, two up and over doors, access to insulated loft space, door.
Outside
The property is approached via an un-adopted road (Cross Street) and is enclosed by hedging, paved entrance leading to the gravel off road parking and double garage, small seating area outside lighting. Gate leading to the enclosed rear garden. The side garden is east facing, the back is south facing, mainly laid to lawn, flower and shrub boarders, vegetable plot, patio areas, wood potting store, outside lighting and an outside tap.
Directions
Directions: Leave our Church Street office and turn right at the traffic lights onto High Street, continue along onto Fleet Street, then onto Fleet Road. Take the right turn just past the Fleet Road garage onto Branches Lane, then right onto Cross Street, where the property can be located on the left-hand side. For satellite navigation the property postcode is: PE12 7BD.
Council Tax
Band D £ 2,129.68. April 2024 to March 2025, South Holland District Council
EPC – C
Agents Notes:
Any buyer wishing to purchase a property will be required to complete a digital identification check and source of funds. This will incur an upfront fee of £46.80 (£39 + VAT) per applicant once an offer has been accepted. This is our company policy for AML (Anti Money Laundering regulations) as requested by HMRC.
Agents notes: The bungalow is on mains drainage and gas supply. A potential buyer can negotiate for any of the furniture.
The Agent has not tested any apparatus, equipment, fixtures and fittings or services and so cannot verify that they are in working order or fit for the purpose. A Buyer is advised to obtain verification from their Solicitor or Surveyor. References to the Tenure of a Property are based on information supplied by the Seller. The Agent has not had sight of the title documents. A Buyer is advised to obtain verification from their Solicitor.
Items shown in photographs are NOT included unless specifically mentioned within the sales particulars. They may however be available by separate negotiation.
Buyers must check the availability of any property and make an appointment to view before embarking on any journey to see a property.
For further information see the Consumer Protection from Unfair Trading Regulations 2008.
You may download, store and use the material for your own personal use and research. You may not republish, retransmit, redistribute or otherwise make the material available to any party or make the same available on any website, online service or bulletin board of your own or of any other party or make the same available in hard copy or in any other media without the website owner's express prior written consent. The website owner's copyright must remain on all reproductions of material taken from this brochure or website.
Brochures
Brochure 1- COUNCIL TAXA payment made to your local authority in order to pay for local services like schools, libraries, and refuse collection. The amount you pay depends on the value of the property.Read more about council Tax in our glossary page.
- Ask agent
- PARKINGDetails of how and where vehicles can be parked, and any associated costs.Read more about parking in our glossary page.
- Yes
- GARDENA property has access to an outdoor space, which could be private or shared.
- Yes
- ACCESSIBILITYHow a property has been adapted to meet the needs of vulnerable or disabled individuals.Read more about accessibility in our glossary page.
- Ask agent
Cross Street, Fleet
Add an important place to see how long it'd take to get there from our property listings.
__mins driving to your place
Get an instant, personalised result:
- Show sellers you’re serious
- Secure viewings faster with agents
- No impact on your credit score
Your mortgage
Notes
Staying secure when looking for property
Ensure you're up to date with our latest advice on how to avoid fraud or scams when looking for property online.
Visit our security centre to find out moreDisclaimer - Property reference 274258. The information displayed about this property comprises a property advertisement. Rightmove.co.uk makes no warranty as to the accuracy or completeness of the advertisement or any linked or associated information, and Rightmove has no control over the content. This property advertisement does not constitute property particulars. The information is provided and maintained by Lets Get you Moving.co.uk, Holbeach. Please contact the selling agent or developer directly to obtain any information which may be available under the terms of The Energy Performance of Buildings (Certificates and Inspections) (England and Wales) Regulations 2007 or the Home Report if in relation to a residential property in Scotland.
*This is the average speed from the provider with the fastest broadband package available at this postcode. The average speed displayed is based on the download speeds of at least 50% of customers at peak time (8pm to 10pm). Fibre/cable services at the postcode are subject to availability and may differ between properties within a postcode. Speeds can be affected by a range of technical and environmental factors. The speed at the property may be lower than that listed above. You can check the estimated speed and confirm availability to a property prior to purchasing on the broadband provider's website. Providers may increase charges. The information is provided and maintained by Decision Technologies Limited. **This is indicative only and based on a 2-person household with multiple devices and simultaneous usage. Broadband performance is affected by multiple factors including number of occupants and devices, simultaneous usage, router range etc. For more information speak to your broadband provider.
Map data ©OpenStreetMap contributors.






