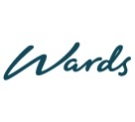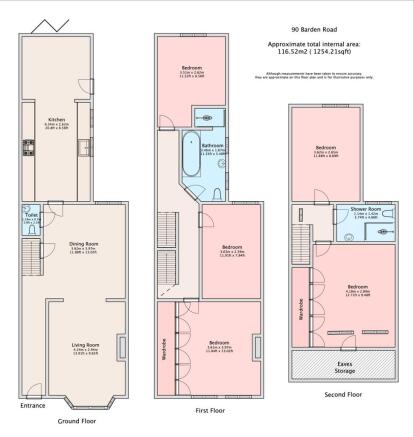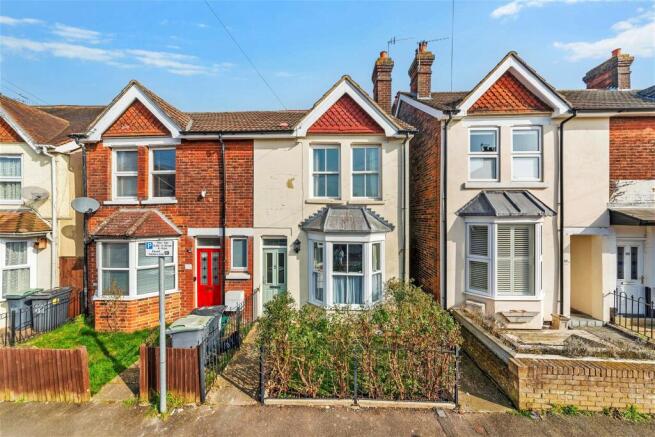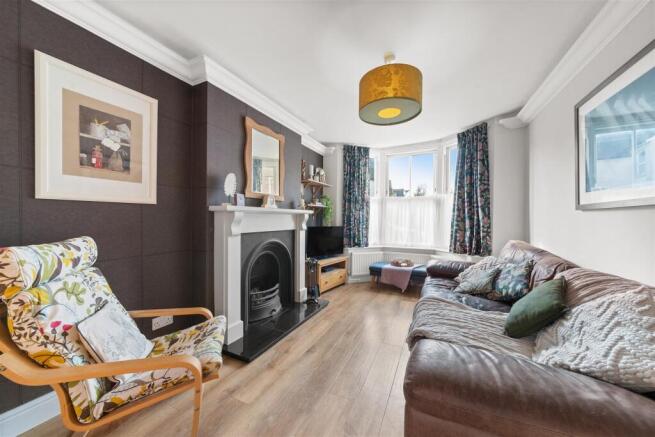Barden Road, Tonbridge, Kent

- PROPERTY TYPE
Semi-Detached
- BEDROOMS
5
- BATHROOMS
2
- SIZE
Ask agent
- TENUREDescribes how you own a property. There are different types of tenure - freehold, leasehold, and commonhold.Read more about tenure in our glossary page.
Freehold
Key features
- Stunning versatile family home
- Bright and airy lounge/dining room
- Spacious bedrooms across two floors
- Modern kitchen and bathrooms
- Prime location - walking distance to the High Street and station
Description
Stepping into the hallway flooded with south facing light, you can see all the way through to the rear garden thanks to the open reception space and the rear bifold doors.
The lounge/dining area is light and airy but with a period open fireplace perfect for darker nights, attractive but durable Karndean flooring and uplit cornicing.
The kitchen/reception area overlooks the low maintenance garden and is fitted with a Howdens kitchen, matt textured stone worktops, integrated appliances (fridge freezer, dishwasher, washing machine, double oven with grill and gas hob), Karndean flooring and underfloor heating.
There is also a downstairs cloakroom perfect for busy households.
The first floor landing takes you to the main bathroom and three of the bedrooms; a generous double with fitted wardrobes, a smaller double bedroom and a spacious single bedroom. The main bathroom accommodates a large double ended bath with a shower head, a large walk in shower cubicle, a stylish vanity unit with a light up mirror.
Stairs leading up to the second floor are lit by the rooflight above, and lead to a landing space, the second bathroom and two further bedrooms.
The larger bedroom is the lightest room of the house owing to its' Velux windows with fitted Velux blinds. It has fitted double depth wardrobes that provide useful storage and hanging space, eaves storage and adequate insulation to regulate room temperature. The last bedroom is a small double, with both bedrooms on this floor having access to the second bathroom; fitted with a WC, a rectangular shower enclosure and a vanity unit.
Both the front and rear gardens are laid with artificial grass, with the rear garden also offering wrap around patio space, raised beds, a second paved area with a pergola and space for bins and outside storage. There is access to the rear of the property via a side alley.
We highly recommend viewing to appreciate the amount of space and potential to personalise offered in this well-presented period home.
Please refer to the footnote regarding the services and appliances.
Room sizes:
- Hallway
- Living Room: 13'9 x 9'6 (4.19m x 2.90m)
- Dining Room: 13'2 x 11'8 (4.02m x 3.56m)
- Kitchen: 20'8 x 8'5 (6.30m x 2.57m)
- Cloakroom
- Landing
- Bedroom 3: 13'2 x 11'8 (4.02m x 3.56m)
- Bedroom 4: 11'9 x 7'8 (3.58m x 2.34m)
- Bedroom 5: 11'5 x 8'6 (3.48m x 2.59m)
- Bathroom
- Landing
- Bedroom 1: 13'7 x 9'5 (4.14m x 2.87m)
- Shower Room
- Bedroom 2: 11'8 x 8'6 (3.56m x 2.59m)
- Rear Garden
The information provided about this property does not constitute or form part of an offer or contract, nor may it be regarded as representations. All interested parties must verify accuracy and your solicitor must verify tenure/lease information, fixtures & fittings and, where the property has been extended/converted, planning/building regulation consents. All dimensions are approximate and quoted for guidance only as are floor plans which are not to scale and their accuracy cannot be confirmed. Reference to appliances and/or services does not imply that they are necessarily in working order or fit for the purpose.
We are pleased to offer our customers a range of additional services to help them with moving home. None of these services are obligatory and you are free to use service providers of your choice. Current regulations require all estate agents to inform their customers of the fees they earn for recommending third party services. If you choose to use a service provider recommended by Wards, details of all referral fees can be found at the link below. If you decide to use any of our services, please be assured that this will not increase the fees you pay to our service providers, which remain as quoted directly to you.
Brochures
Full PDF brochureReferral feesPrivacy policy- COUNCIL TAXA payment made to your local authority in order to pay for local services like schools, libraries, and refuse collection. The amount you pay depends on the value of the property.Read more about council Tax in our glossary page.
- Band: C
- PARKINGDetails of how and where vehicles can be parked, and any associated costs.Read more about parking in our glossary page.
- Ask agent
- GARDENA property has access to an outdoor space, which could be private or shared.
- Back garden
- ACCESSIBILITYHow a property has been adapted to meet the needs of vulnerable or disabled individuals.Read more about accessibility in our glossary page.
- Ask agent
Barden Road, Tonbridge, Kent
Add an important place to see how long it'd take to get there from our property listings.
__mins driving to your place
Get an instant, personalised result:
- Show sellers you’re serious
- Secure viewings faster with agents
- No impact on your credit score
Your mortgage
Notes
Staying secure when looking for property
Ensure you're up to date with our latest advice on how to avoid fraud or scams when looking for property online.
Visit our security centre to find out moreDisclaimer - Property reference 14126065. The information displayed about this property comprises a property advertisement. Rightmove.co.uk makes no warranty as to the accuracy or completeness of the advertisement or any linked or associated information, and Rightmove has no control over the content. This property advertisement does not constitute property particulars. The information is provided and maintained by Wards, Tonbridge. Please contact the selling agent or developer directly to obtain any information which may be available under the terms of The Energy Performance of Buildings (Certificates and Inspections) (England and Wales) Regulations 2007 or the Home Report if in relation to a residential property in Scotland.
*This is the average speed from the provider with the fastest broadband package available at this postcode. The average speed displayed is based on the download speeds of at least 50% of customers at peak time (8pm to 10pm). Fibre/cable services at the postcode are subject to availability and may differ between properties within a postcode. Speeds can be affected by a range of technical and environmental factors. The speed at the property may be lower than that listed above. You can check the estimated speed and confirm availability to a property prior to purchasing on the broadband provider's website. Providers may increase charges. The information is provided and maintained by Decision Technologies Limited. **This is indicative only and based on a 2-person household with multiple devices and simultaneous usage. Broadband performance is affected by multiple factors including number of occupants and devices, simultaneous usage, router range etc. For more information speak to your broadband provider.
Map data ©OpenStreetMap contributors.






