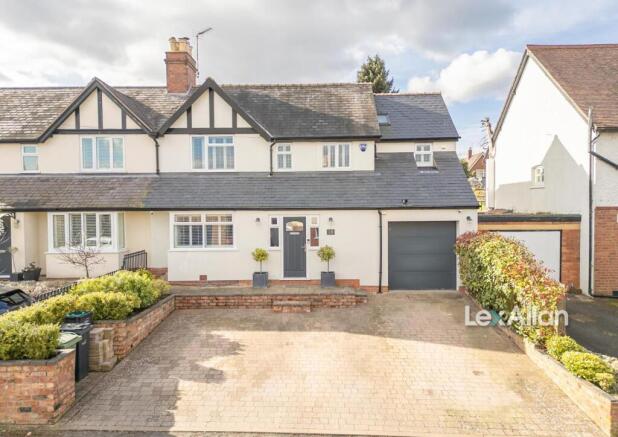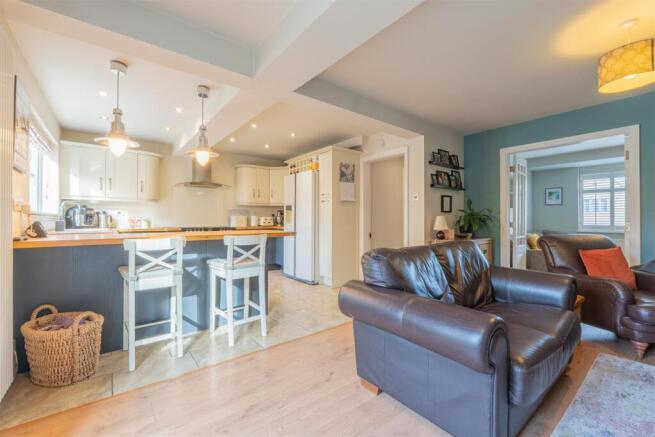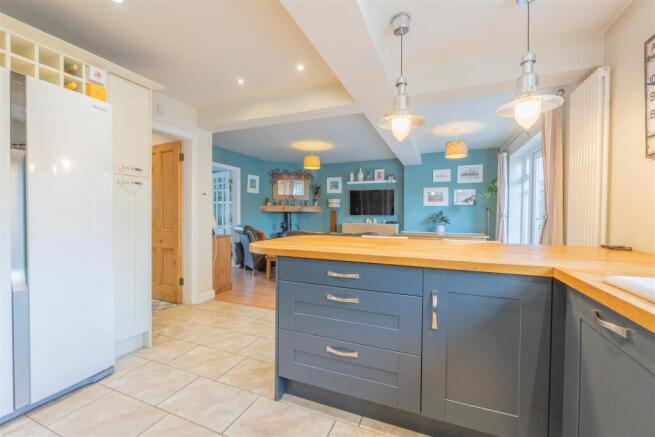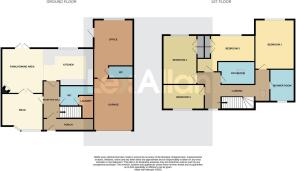Ridge Street, Stourbridge

- PROPERTY TYPE
Semi-Detached
- BEDROOMS
4
- BATHROOMS
2
- SIZE
Ask agent
- TENUREDescribes how you own a property. There are different types of tenure - freehold, leasehold, and commonhold.Read more about tenure in our glossary page.
Freehold
Description
This extended four bedroom extended semi detached family home has been truly been brought to its full potential by the current owners. Nestled within one of Wollaston's most sought after addresses you have five star amenities located right on your doorstep. The accommodation on offer is perfect for those looking to make that step up and with the additional work space to the rear, this will tick the boxes for those who work from home. In brief the property comprises; porch, entrance hall, kitchen/dining/family room, snug, w.c and laundry room. To the first floor are four double bedrooms, bathroom & additional shower room. The private rear garden allows access to the home office, w.c & garage. Parking to front offers space for at least three vehicles. Viewings are highly recommended to appreciate the accommodation on offer.
Approach - Block paved driveway to front providing parking for at least three vehicles.
Porch - Spacious porch with tiled flooring, access to reception hall.
Reception Hall - Doors radiating off, stairs rising to first floor, centra heated radiator, tiled flooring.
Kitchen - 3.79 x 3.61 (12'5" x 11'10") - Variety of wall and base units, integrated dishwasher, space for American style fridge/freezer & Rangemaster style oven, sink and drainer, underfloor heated tiled flooring, spot lights, double glazed window to rear, breakfast bar, opening to dining/family room.
Dining/Family Room - 4.88 3.58 (16'0" 11'8") - Log burner with hearts, double doors off to snug room, French doors open into the garden, wooden flooring throughout, central heated radiator.
Snug - 3.58 x 3.26 (11'8" x 10'8") - Double glazed window to front, central heated radiator.
W.C - Wash hand basin, w.c, door off to laundry, underfloor heating.
Laundry - Plumbing for washer & dryer, power and lighting through.
Landing - A bright and airy landing with doors radiating off, skylight letting the natural light flood in, two loft access points, two double glazed window to front.
Master Bedroom - 4.81 x 2.68 (15'9" x 8'9") - Fitted wardrobes, double glazed window to rear, central heated radiator.
Shower Room - Large walk in shower, wash hand basin/w.c vanity, electric heated towel rail, spot lights, tiled flooring, double glazed window to front.
Bedroom 2 - 4.90 x 3.02 (16'0" x 9'10") - Double glazed window to rear, central heated radiator, built in wardrobe.
Bedroom 3 - 4.12 x 2.90 (13'6" x 9'6") - Double glazed window to rear, central heated radiator, built in wardrobe.
Bathroom - Bath, shower, wash hand basin, w.c, chrome heated towel rail, skylight, spot lights, tiled flooring.
Bedroom 4 - 3.60 x 1.94 (11'9" x 6'4") - Double glazed window to front, central heated radiator.
Home Office - 3.95 x 2.87 (12'11" x 9'4") - With its own entrance from the garden this truly is the deal space for those working from home, not only an office this could easily be used as home salon if you run a business from home. Power and lighting throughout, central heated radiator as well as a separate heating system, double glazed window to rear, door off to garage & W.C.
W.C - Wash hand basin, w.c, central heated radiator, spot lights, tiled flooring.
Garage - 5.90 x 2.74 (19'4" x 8'11" ) - Electric roller shutter door to front, power and lighting throughout.
Garden - A true asset to this family home is this private and peaceful garden with generous patio area that is ideal for those summer evening spent with friends and family. Sleeper style steps lead up to neat and tidy lawn area with border of mature shrubs.
Tenure (Freehold). - References to the tenure of a property are based on information supplied by the seller. We are advised that the property is freehold. A buyer is advised to obtain verification from their solicitor.
Money Laundering Regulations. - Please note that under the MONEY LAUNDERING REGULATIONS 2017 we are legally required to verify the identity of all purchasers and the source of their funds to enable the purchase, all prospective purchasers are required to provide the following - 1. Satisfactory photographic identification. 2. Proof of address/residency. 3. Verification of the source of purchase funds. Lex Allan reserves the right to obtain electronic verification of any relevant document sought which there will be a charge to the purchasers at £24 inc VAT per person. If your offer is acceptable we will be required to share personal details with relevant third parties regarding your chain details on your sale/purchase.
Referral Fees. - We can confirm that if we are sourcing a quotation or quotations on your behalf relevant to the costs that you are likely to incur for the professional handling of the conveyancing process. You should be aware that we could receive a maximum referral fee of approximately £300 inc VAT should you decide to proceed with the engagement of the solicitor in question. We are informed that solicitors are happy to pay this referral fee to ourselves as your agent as it significantly reduces the marketing costs that they have to allocate to sourcing new business. The referral fee is NOT added to the conveyancing charges that would ordinarily be quoted.
We can also confirm that if we have provided your details to Infinity Financial Advice who we are confident are well placed to provide you with the very best possible advice relevant to your borrowing requirements. You should be aware that we receive a referral fee from Infinity for recommending their services. The charges that you will incur with them and all the products that they introduce to you will in no way be affected by this referral fee. On average the referral fees that we have received recently are £218 per case.
The same also applies if we have introduced you to the services of surveyors who we are confident will provide you with a first class service relevant to your property needs, we will again receive a maximum referral fee of £200 inc vat. This referral fee does not impact the actual fee that you would pay had you approached them direct as it is paid to us as an intermediary on the basis that we save them significant marketing expenditure in so doing. If you have any queries regarding the above, please feel free to contact us.
Council Tax Band D -
Brochures
Ridge Street, StourbridgeBrochure- COUNCIL TAXA payment made to your local authority in order to pay for local services like schools, libraries, and refuse collection. The amount you pay depends on the value of the property.Read more about council Tax in our glossary page.
- Band: D
- PARKINGDetails of how and where vehicles can be parked, and any associated costs.Read more about parking in our glossary page.
- Yes
- GARDENA property has access to an outdoor space, which could be private or shared.
- Yes
- ACCESSIBILITYHow a property has been adapted to meet the needs of vulnerable or disabled individuals.Read more about accessibility in our glossary page.
- Ask agent
Ridge Street, Stourbridge
Add an important place to see how long it'd take to get there from our property listings.
__mins driving to your place
Get an instant, personalised result:
- Show sellers you’re serious
- Secure viewings faster with agents
- No impact on your credit score



Your mortgage
Notes
Staying secure when looking for property
Ensure you're up to date with our latest advice on how to avoid fraud or scams when looking for property online.
Visit our security centre to find out moreDisclaimer - Property reference 33723846. The information displayed about this property comprises a property advertisement. Rightmove.co.uk makes no warranty as to the accuracy or completeness of the advertisement or any linked or associated information, and Rightmove has no control over the content. This property advertisement does not constitute property particulars. The information is provided and maintained by Lex Allan, Stourbridge. Please contact the selling agent or developer directly to obtain any information which may be available under the terms of The Energy Performance of Buildings (Certificates and Inspections) (England and Wales) Regulations 2007 or the Home Report if in relation to a residential property in Scotland.
*This is the average speed from the provider with the fastest broadband package available at this postcode. The average speed displayed is based on the download speeds of at least 50% of customers at peak time (8pm to 10pm). Fibre/cable services at the postcode are subject to availability and may differ between properties within a postcode. Speeds can be affected by a range of technical and environmental factors. The speed at the property may be lower than that listed above. You can check the estimated speed and confirm availability to a property prior to purchasing on the broadband provider's website. Providers may increase charges. The information is provided and maintained by Decision Technologies Limited. **This is indicative only and based on a 2-person household with multiple devices and simultaneous usage. Broadband performance is affected by multiple factors including number of occupants and devices, simultaneous usage, router range etc. For more information speak to your broadband provider.
Map data ©OpenStreetMap contributors.




