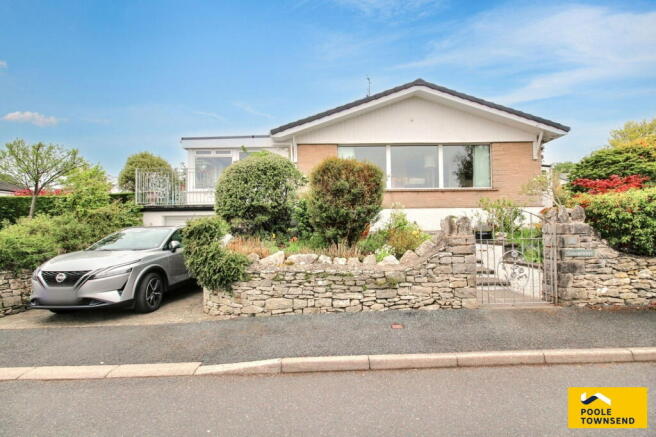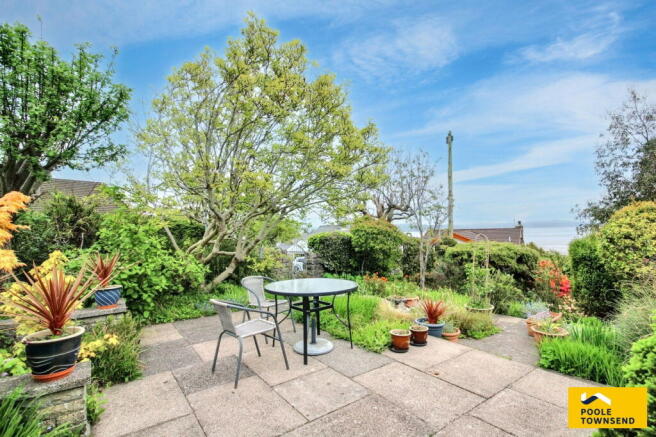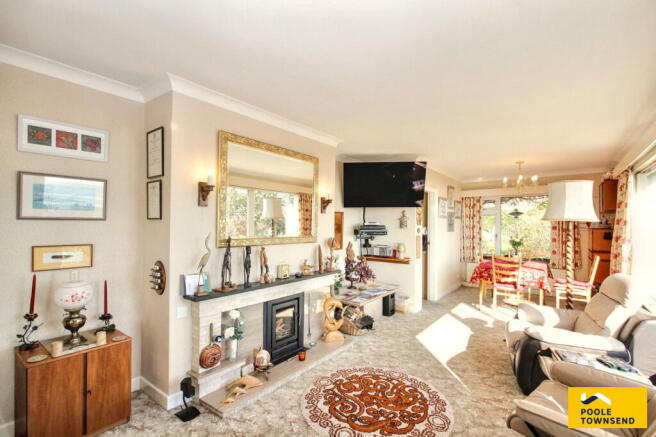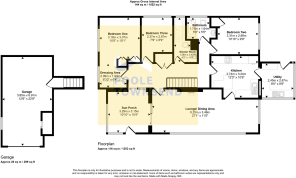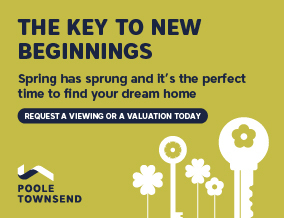
Heads Drive, Grange-over-sands, LA11 7DY

- PROPERTY TYPE
Detached Bungalow
- BEDROOMS
3
- BATHROOMS
2
- SIZE
Ask agent
- TENUREDescribes how you own a property. There are different types of tenure - freehold, leasehold, and commonhold.Read more about tenure in our glossary page.
Freehold
Key features
- Superb position
- Open views across bay
- Two bathrooms
- Master bedroom dressing area
- Multi fuel stove
- Sun room
- Manageable gardens
- Parking & garage
- Council tax band E Freehold
- Solar Panels And Battery FiT Payment
Description
Occupying an elevated position with breath-taking views across Morecambe Bay and beyond, this exceptional home offers a peaceful retreat surrounded by beautifully maintained gardens, thoughtfully designed to provide inviting areas to relax and enjoy the serene surroundings. Inside, a bright and spacious lounge/diner with a multi-fuel stove creates a warm and welcoming atmosphere, complemented by a versatile sunroom, perfect for additional seating or dining. The kitchen is accompanied by a separate utility room for added convenience. The three bedrooms include two generous doubles with fitted wardrobes and a versatile single, perfect as a home office or additional bedroom. Completing the accommodation is a modern shower room and an additional bathroom. Outside, to the front, a private driveway leads to an integral single garage, offering ample parking and storage. Additionally, 16 solar panels with battery storage enhance the home's energy efficiency.
Directions
For Satnav users enter: LA11 7DY
For what3words app users enter: insects.evidently.evolution
Location
Heads Drive is a highly sought-after and desirable area, situated to the edge of the town centre and accessible within a ten minute walk. The nearby amenities include a variety of eateries, bakeries, a doctor's surgery, pharmacy, a Co-op and a renowned butchers. There are also ornamental gardens with a bandstand and duckpond along with picturesque walks along the Promenade. Grange over Sands also boasts a train station for mainline commuting links to Lancaster, Barrow in Furness and Manchester airport.
Description
The property is approached via off-road parking for one vehicle, alongside a well-tended lawn garden with established borders. The driveway extends to an integral single garage with a remote-controlled door, providing secure parking for an additional vehicle as well as valuable storage. A sliding door opens into a useful storage/tool room, with access to a large under croft that provides further storage options. A glazed door opens to a flight of stairs leading into the property.
Inside, a welcoming hallway with beech wooden flooring provides access to the majority of the accommodation. A hatch with a drop-down ladder leads up to the loft, offering additional storage space.
The lounge/diner is a beautifully bright and spacious reception room, flooded with natural sunlight and offering breath-taking views across the bay. the room has a continuation of the wooden beach flooring, hidden beneath the carpet. Thoughtfully arranged into two distinct areas, the lounge features a charming multi-fuel stove, creating a cosy ambiance, while the dining area seamlessly connects to the adjoining kitchen via an internal glazed door. A second glazed door off the lounge opens into a delightful sunroom which features under floor heating, an ideal space for additional seating or casual dining while enjoying the panoramic bay views.
The lounge/diner is a beautifully bright and spacious reception room, flooded with natural sunlight and offering breath-taking views across the bay. The room boasts a continuation of the wooden beach flooring, hidden beneath the carpet. Thoughtfully arranged into two distinct areas, the lounge features a charming multi-fuel stove, creating a cosy ambiance, while the dining area seamlessly connects to the adjoining kitchen via an internal glazed door. A second glazed door off the lounge opens into a delightful sunroom, which is equipped with underfloor heating, perfect for additional seating or casual dining while enjoying the panoramic bay views.
The kitchen is well-equipped with a range of laminate-fronted storage cupboards and a complementary worktop, providing ample preparation space. A central breakfast bar offers a convenient spot to sit and enjoy casual meals. The worktop houses a one-and-a-half sink drainer with a mixer tap and a four-ring induction hob. Integrated within the cabinetry is an electric oven/grill, with designated space for an upright fridge freezer and dishwasher.
A glazed door from the kitchen leads into a practical utility room, fitted with additional storage, a worktop, and a one-and-a-half sink drainer. There is under-counter space and plumbing for a washing machine and dryer, while an external door provides direct access to the rear garden.
Back in the hall, doors lead to each of the three bedrooms, as well as the shower room and bathroom. A fitted cupboard provides useful storage, housing the hot water cylinder with shelving for towels, linen, and toiletries.
The master bedroom is a spacious double, featuring a fitted wardrobe and a separate dressing area with additional built-in storage. The second bedroom is another generous double, complete with a fitted wardrobe and ample space for freestanding furniture. The third bedroom is currently arranged as a home office but could easily be used as a single bedroom if preferred.
The bathroom features a modern three-piece suite, comprising a bath with a wall-mounted shower, a WC, and a wash hand basin set within a vanity unit for added storage. The separate shower room featuring under floor heating includes a spacious walk-in enclosure, along with a WC and a wash hand basin, also integrated into a stylish vanity unit.
Outside, the property is framed by beautifully maintained gardens with established borders, creating a serene and picturesque setting. Paved patios provide inviting spaces to sit, relax, and enjoy the peaceful surroundings.
Tenure
Freehold.
Services
Mains gas, electricity and water.
Brochures
Brochure 1Brochure 2- COUNCIL TAXA payment made to your local authority in order to pay for local services like schools, libraries, and refuse collection. The amount you pay depends on the value of the property.Read more about council Tax in our glossary page.
- Band: E
- PARKINGDetails of how and where vehicles can be parked, and any associated costs.Read more about parking in our glossary page.
- Garage,Driveway
- GARDENA property has access to an outdoor space, which could be private or shared.
- Private garden
- ACCESSIBILITYHow a property has been adapted to meet the needs of vulnerable or disabled individuals.Read more about accessibility in our glossary page.
- Ask agent
Heads Drive, Grange-over-sands, LA11 7DY
Add an important place to see how long it'd take to get there from our property listings.
__mins driving to your place



Your mortgage
Notes
Staying secure when looking for property
Ensure you're up to date with our latest advice on how to avoid fraud or scams when looking for property online.
Visit our security centre to find out moreDisclaimer - Property reference S1230081. The information displayed about this property comprises a property advertisement. Rightmove.co.uk makes no warranty as to the accuracy or completeness of the advertisement or any linked or associated information, and Rightmove has no control over the content. This property advertisement does not constitute property particulars. The information is provided and maintained by Poole Townsend, Grange Over Sands. Please contact the selling agent or developer directly to obtain any information which may be available under the terms of The Energy Performance of Buildings (Certificates and Inspections) (England and Wales) Regulations 2007 or the Home Report if in relation to a residential property in Scotland.
*This is the average speed from the provider with the fastest broadband package available at this postcode. The average speed displayed is based on the download speeds of at least 50% of customers at peak time (8pm to 10pm). Fibre/cable services at the postcode are subject to availability and may differ between properties within a postcode. Speeds can be affected by a range of technical and environmental factors. The speed at the property may be lower than that listed above. You can check the estimated speed and confirm availability to a property prior to purchasing on the broadband provider's website. Providers may increase charges. The information is provided and maintained by Decision Technologies Limited. **This is indicative only and based on a 2-person household with multiple devices and simultaneous usage. Broadband performance is affected by multiple factors including number of occupants and devices, simultaneous usage, router range etc. For more information speak to your broadband provider.
Map data ©OpenStreetMap contributors.
