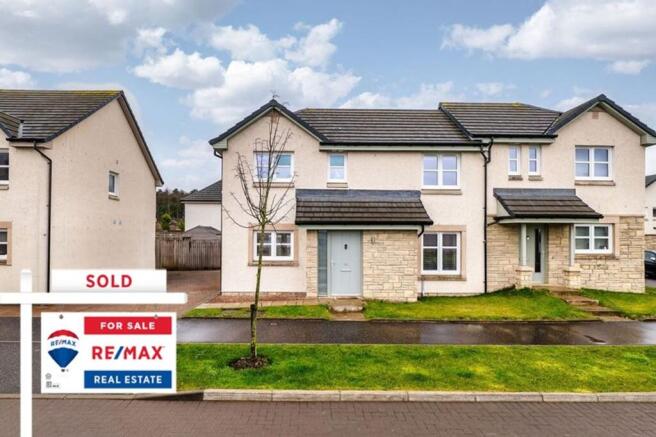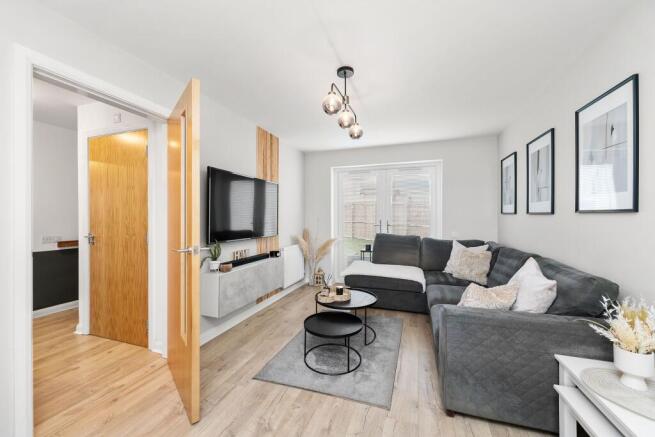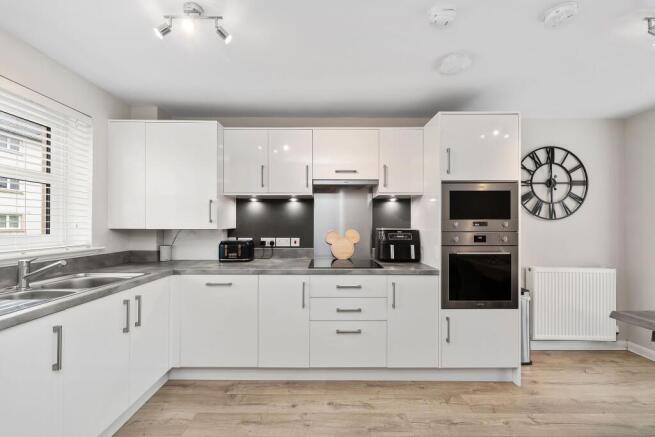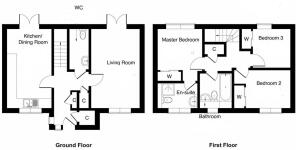93 James Young Avenue, Uphall Station, Livingston, EH54 5FA

- PROPERTY TYPE
Semi-Detached
- BEDROOMS
3
- BATHROOMS
3
- SIZE
904 sq ft
84 sq m
- TENUREDescribes how you own a property. There are different types of tenure - freehold, leasehold, and commonhold.Read more about tenure in our glossary page.
Freehold
Key features
- Sleek Double Fronted Home
- Large Kitchen/Diner
- Impressive Lounge With Patio Doors
- 3 Double Bedrooms
- 3 Bathrooms
- Stunning Gardens & Private Driveway
Description
*Striking 3 Bedroom Semi-Detached Villa!*
Niall McCabe & RE/MAX Property are thrilled to present this stunning three-bedroom, double-fronted semi-detached villa in the heart of Uphall Station Village. 'The Brodie' by Dundas Homes is a dream family home, offering stylish interiors, spacious rooms, a double driveway, and beautifully landscaped gardens.
Uphall Station, nestled in the heart of West Lothian, is a charming and well-connected village that perfectly balances tranquil suburban living with excellent accessibility. Boasting a strong sense of community, it offers a range of local amenities, including shops, schools, and scenic green spaces. Its railway station provides effortless links to both Edinburgh and Glasgow, making it a prime location for commuters. With its blend of modern conveniences and picturesque surroundings, Uphall Station is an ideal setting for families and professionals alike.
Council Tax Band D
Freehold Tenure
Factor Fee – circa £25 per quarter / Hacking & Paterson Verdant – North Reception, 2 Redheughs Rigg, South Gyle, Edinburgh EH12 9DQ
The home report can be downloaded from our website.
Sales particulars aim for accuracy but rely on seller-provided info. Measurements may have minor fluctuations. Items not tested, no warranty on condition. Photos may use wide angle lens. Floorplans are approximate, not to scale. Not a contractual document; buyers should conduct own inquiries.
EPC Rating: B
Lounge
5.06m x 3.09m
The stunning dual-aspect formal lounge is bathed in natural light, showcasing elegant creamy tones that create a warm and inviting atmosphere. Contrasting flooring adds a touch of sophistication, while the generous space allows for versatile furniture arrangements to suit any style.
Kitchen/Diner
5.06m x 2.8m
This stunning high-gloss kitchen/diner is a true showstopper, featuring a sleek range of base and wall-mounted units, seamlessly integrated appliances, and striking flooring. The generous dining area offers the perfect space for entertaining, with patio doors opening directly onto the rear garden for effortless indoor-outdoor living.
W.C
2.63m x 1.2m
Striking 2-piece cloakroom, which comprises of a wash hand basin & W.C – the room has been styled in swish creamy hues.
Bedroom 1
3.19m x 2.8m
The expansive main bedroom exudes elegance with its stunning décor and plush carpeting. It boasts ample fitted storage and a sleek en-suite shower room, creating a luxurious and relaxing retreat.
En-Suite
2.46m x 1.57m
Gorgeous 3-piece en-suite which comprises of a large shower enclosure, wash hand basin & W.C – the room enjoys a lovely tile design and glazed windows.
Bedroom 2
3.52m x 2.35m
Bedroom 2 is a spacious and versatile double, perfect for any use to suit the buyer’s needs. Styled to perfection, it boasts impeccable décor and lovely flooring, making it a stylish and comfortable space.
Bedroom 3
2.42m x 2.41m
Bedroom 3 is a fabulous-sized room with a striking decorative finish and a spacious layout. Enjoying lovely views over the surrounding development, it offers both style and comfort in equal measure.
Family Bathroom
2.23m x 1.96m
A striking family bathroom concludes the internal accommodation, and enjoys a lovely bathtub, wash basin & W.C – there are attractive wall coverings, pretty flooring and a window which floods the space with light.
Exterior
Externally, the property is accompanied by incredible gardens. To the front there is a pretty lawn, with appealing planting, and a multi-car driveway. To the rear, there is a sprawling mature lawn, which has been bound by fencing for optimum privacy – there is also lovely patio areas – perfect for those sun worshippers!
Brochures
Home ReportBrochure 2- COUNCIL TAXA payment made to your local authority in order to pay for local services like schools, libraries, and refuse collection. The amount you pay depends on the value of the property.Read more about council Tax in our glossary page.
- Band: D
- PARKINGDetails of how and where vehicles can be parked, and any associated costs.Read more about parking in our glossary page.
- Yes
- GARDENA property has access to an outdoor space, which could be private or shared.
- Yes
- ACCESSIBILITYHow a property has been adapted to meet the needs of vulnerable or disabled individuals.Read more about accessibility in our glossary page.
- Ask agent
93 James Young Avenue, Uphall Station, Livingston, EH54 5FA
Add an important place to see how long it'd take to get there from our property listings.
__mins driving to your place
Your mortgage
Notes
Staying secure when looking for property
Ensure you're up to date with our latest advice on how to avoid fraud or scams when looking for property online.
Visit our security centre to find out moreDisclaimer - Property reference 50ae2667-3d92-4656-b519-7848caa17d3f. The information displayed about this property comprises a property advertisement. Rightmove.co.uk makes no warranty as to the accuracy or completeness of the advertisement or any linked or associated information, and Rightmove has no control over the content. This property advertisement does not constitute property particulars. The information is provided and maintained by Remax Property, West Lothian. Please contact the selling agent or developer directly to obtain any information which may be available under the terms of The Energy Performance of Buildings (Certificates and Inspections) (England and Wales) Regulations 2007 or the Home Report if in relation to a residential property in Scotland.
*This is the average speed from the provider with the fastest broadband package available at this postcode. The average speed displayed is based on the download speeds of at least 50% of customers at peak time (8pm to 10pm). Fibre/cable services at the postcode are subject to availability and may differ between properties within a postcode. Speeds can be affected by a range of technical and environmental factors. The speed at the property may be lower than that listed above. You can check the estimated speed and confirm availability to a property prior to purchasing on the broadband provider's website. Providers may increase charges. The information is provided and maintained by Decision Technologies Limited. **This is indicative only and based on a 2-person household with multiple devices and simultaneous usage. Broadband performance is affected by multiple factors including number of occupants and devices, simultaneous usage, router range etc. For more information speak to your broadband provider.
Map data ©OpenStreetMap contributors.




