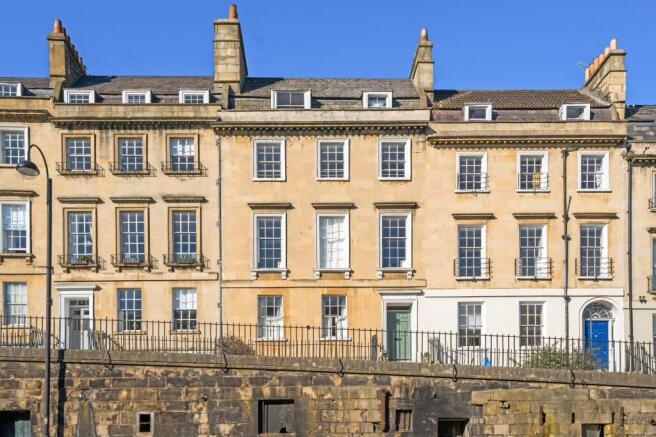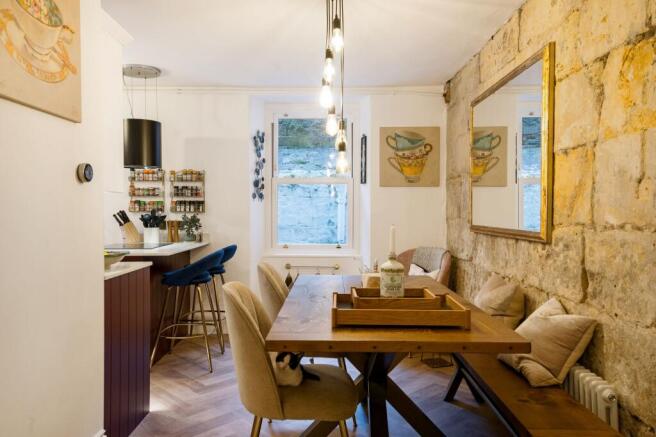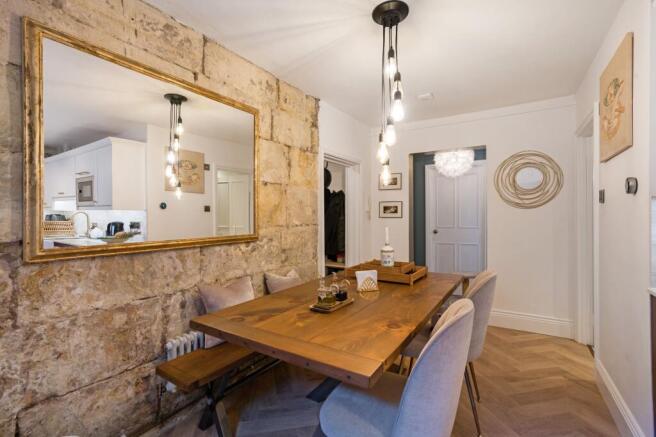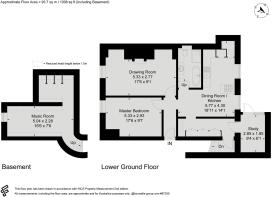10 Walcot Parade, Bath, BA1

- PROPERTY TYPE
Maisonette
- BEDROOMS
2
- BATHROOMS
1
- SIZE
1,008 sq ft
94 sq m
Key features
- Private garden and two courtyards
- Newly renovated kitchen and bathroom
- Grade II listed building
- Share of a freehold
- Study
- Two bedrooms
- Parking development opportunity with planning permission granted
Description
Location
Walcot Parade is a sought-after position, standing proudly on the high pavement. The countless amenities in the very centre of the city are just a 5 minute walk away, whilst Hedgemead Park is a stone’s throw away, as are the various shops on Walcot Street.
It also has a good selection of schools including King Edward’s, Monkton Combe, Prior Park, Kingswood, and The Royal High School. Also, within easy reach are Bath University and the Wessex Water headquarters.
Bath is a World Heritage Site famed for its Georgian architecture and has an excellent range of shopping facilities, together with many other amenities including fine restaurants, independent shopping, Theatre Royal and the mainline Bath Spa Railway Station connecting to London/Paddington and Bristol.
Bath is particularly well placed for the M4 Motorway with Junction 18 being approximately ten miles north and other surrounding towns such as Bradford on Avon, Corsham, Chippenham, Swindon and Bristol, which is some ten miles to the west.
Description
Upon entering 10 Walcot Parade you are greeted by a beautiful communal hallway with original features and classic Georgian high ceilings. Once you alight into the apartment you are greeted by a central hallway. To the right, is the newly installed kitchen diner. This Wren kitchen comprises of integrated appliances (including dishwasher, fridge/freezer, oven/hob, microwave and wine fridge), quartz counter tops and stylish burgundy and white units, with a cleverly hidden walk in utility room, which hosts the boiler and washer/dryer, allowing for the kitchen diner to to remain sleek and tidy. The wood effect flooring flows through into the dining areas with exposed Bath Stone feature wall.
Adjacent is the beautifully designed family bathroom, comprising of free-standing bath with waterfall taps, walk in shower, W/C, ample storage as well as Bluetooth speakers integrated in the statement mirror.
Returning to the central hallway, the drawing room is directly in front of you. This benefits from original fireplace, feature alcoves, high ceilings and sash window (with window seat and storage) allowing natural light to flood through into the room.The drawing room can also be used as a second bedroom should you wish for the drawing room to be downstairs, offering versatile space. The current owners have previously utilised this room as a second bedroom for two years.
The main bedroom is also flooded with light from the sash windows with the added benefit of secondary glazing and a further window seat with storage
Both the drawing room and master bedroom boast the original Georgian floorboards.
Before descending the white out staircase, the hallway has ample built in storage perfectly designed as a boot room. The separate study space has French doors that lead out into the walled private courtyard, perfect for a table and chairs.
Once downstairs, there is a fantastic space for another home office, drawing room, gym, art studio or music room. This versatile space is wood panelled with electric heating and offers a quiet and private space to relax. This room has been used in a variety of ways by the present owners as a drawing room, spare bedroom and currently as a music room. The second room to the right is perfect for storage and currently utilised as a stylish home gym. Wooden effect flooring flows between the two rooms offering continuity.
The property benefits from an entryphone system as well as Google Nest smart thermostat and smoke alarm/carbon monoxide detector.
Externally
While the property comes with two private courtyards, accessed directly from the property, there is also a communal garden and private garden to the back of the house. The garden has been landscaped and offers wooden decking as a seating area. Due to the position of the garden, the sun beams down and is exceptionally quiet.
Behind this, there is an undeveloped strip of land which has full planning permission granted to be transformed into parking spaces with EV charging point, electronic bollards and storage room underneath at the level of the garden (Ref:24/01454/FUL), please contact agent for plans.
General information
Council tax – B
Tenure – Share of Freehold, 954 years remaining on the lease, £0 ground rent, £2,793.80 annual service charge
Property type – 2 bedroom apartment
Property construction – Standard construction
Number and types of room – 2 bedroom, 1 bathroom, 1/2 reception room
Electricity supply – Yes – Mains
Water supply – Yes – Mains
Sewerages – Yes – Mains
Heating – Yes – Gas
Parking – Off street parking
Restrictions – Grade II listed and no Air BnB
EPC Rating: E
- COUNCIL TAXA payment made to your local authority in order to pay for local services like schools, libraries, and refuse collection. The amount you pay depends on the value of the property.Read more about council Tax in our glossary page.
- Band: B
- LISTED PROPERTYA property designated as being of architectural or historical interest, with additional obligations imposed upon the owner.Read more about listed properties in our glossary page.
- Listed
- PARKINGDetails of how and where vehicles can be parked, and any associated costs.Read more about parking in our glossary page.
- Yes
- GARDENA property has access to an outdoor space, which could be private or shared.
- Rear garden
- ACCESSIBILITYHow a property has been adapted to meet the needs of vulnerable or disabled individuals.Read more about accessibility in our glossary page.
- Ask agent
Energy performance certificate - ask agent
10 Walcot Parade, Bath, BA1
Add an important place to see how long it'd take to get there from our property listings.
__mins driving to your place
Explore area BETA
Bath
Get to know this area with AI-generated guides about local green spaces, transport links, restaurants and more.
Get an instant, personalised result:
- Show sellers you’re serious
- Secure viewings faster with agents
- No impact on your credit score
Your mortgage
Notes
Staying secure when looking for property
Ensure you're up to date with our latest advice on how to avoid fraud or scams when looking for property online.
Visit our security centre to find out moreDisclaimer - Property reference 35285631-deb7-4ec8-b18b-0994b8442623. The information displayed about this property comprises a property advertisement. Rightmove.co.uk makes no warranty as to the accuracy or completeness of the advertisement or any linked or associated information, and Rightmove has no control over the content. This property advertisement does not constitute property particulars. The information is provided and maintained by Crisp Cowley (Bath) Ltd, Bath. Please contact the selling agent or developer directly to obtain any information which may be available under the terms of The Energy Performance of Buildings (Certificates and Inspections) (England and Wales) Regulations 2007 or the Home Report if in relation to a residential property in Scotland.
*This is the average speed from the provider with the fastest broadband package available at this postcode. The average speed displayed is based on the download speeds of at least 50% of customers at peak time (8pm to 10pm). Fibre/cable services at the postcode are subject to availability and may differ between properties within a postcode. Speeds can be affected by a range of technical and environmental factors. The speed at the property may be lower than that listed above. You can check the estimated speed and confirm availability to a property prior to purchasing on the broadband provider's website. Providers may increase charges. The information is provided and maintained by Decision Technologies Limited. **This is indicative only and based on a 2-person household with multiple devices and simultaneous usage. Broadband performance is affected by multiple factors including number of occupants and devices, simultaneous usage, router range etc. For more information speak to your broadband provider.
Map data ©OpenStreetMap contributors.







