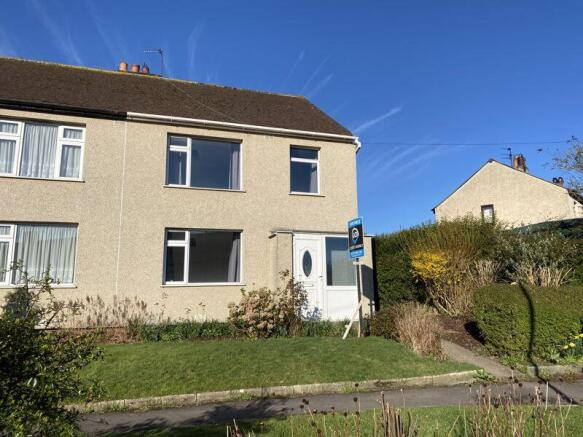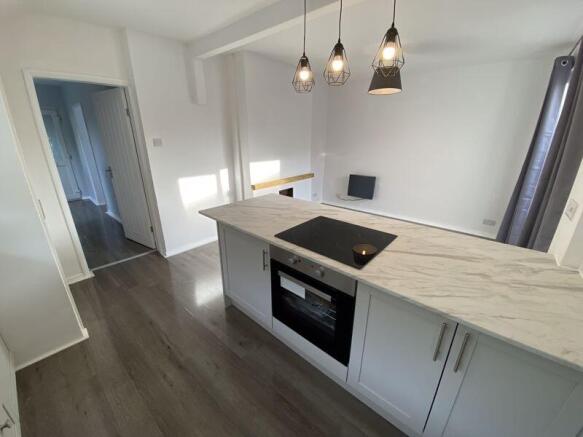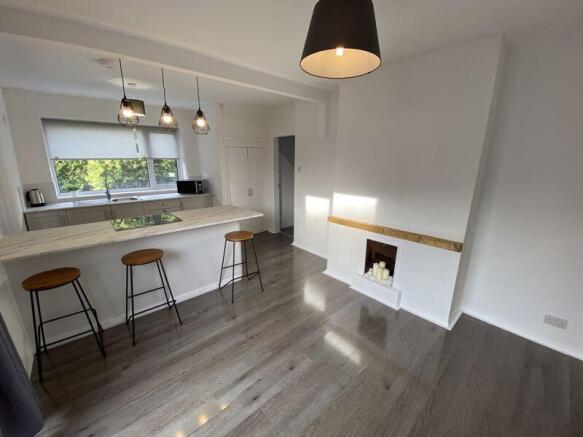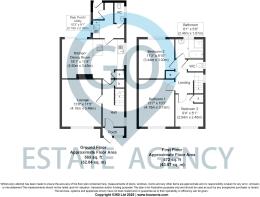Kirklands, Chipping
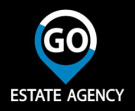
- PROPERTY TYPE
Semi-Detached
- BEDROOMS
3
- BATHROOMS
1
- SIZE
Ask agent
- TENUREDescribes how you own a property. There are different types of tenure - freehold, leasehold, and commonhold.Read more about tenure in our glossary page.
Freehold
Key features
- Secure method of Sale (3% non refundable buyers fee paid in addition to the purchase price)
- Positioned in the heart of Chipping village
- Within walking distance to the pubs, cafes, farm shop and park
- No onward chain
- Open plan kitchen/living area
- Downstairs WC and separate utility
- Three bedrooms
- Rear and side garden area
- Highly sought after location
- Recently refurbished semi detached property
Description
The first floor boasts three bedrooms and a bathroom with separate WC.
Externally you will find gardens to the front and rear with lawned areas and mature planting, providing outdoor space to relax in.
Located in a popular rural village with a strong community feel, Chipping offers a range of amenities including pubs, cafes, a farm shop, and even cricket and football clubs. The village hall hosts a variety of events throughout the year and the village has annual agricultural show and steam fair. For outdoor enthusiasts, the surrounding Area of Outstanding Natural Beauty offers endless opportunities for hill walking and exploring the beautiful countryside. The market towns of Longridge, Garstang and Clitheroe offer further amenities and are easily accessible by car with a regular bus route to Longridge and Clitheroe.With a total size of 1042 sq ft, this property is the perfect opportunity for first-time buyers and young families to make their mark in a sought-after location.
IMPORTANT NOTE TO PURCHASERS:
The property is being sold via a secure sale method. Therefore, on acceptance of an offer, the purchaser will be required to pay a non refundable reservation fee of 3% (including VAT) of the agreed purchase price subject to a minimum of £5000 (including VAT) to our third party agreement provider (Gazeal). The fee is payable in addition to the agreed purchase price. This allows Go Estate Agency to remove the property from the market and secures a commitment from both parties that they will not unreasonably withdraw from the agreed sale. The reservation agreement is signed by both parties via Gazeal to secure the sale and outline the agreed compensation liability should either party withdraw unreasonably.
We endeavour to make our sales particulars accurate and reliable, however, they do not constitute or form part of an offer or any contract and none is to be relied upon as statements of representation or fact. Any services, systems and appliances listed in this specification have not been tested, checked or verified by us and no guarantee as to their compliance, operating ability or efficiency is given. We are not liable for any structural issues or problems that may be found by a purchasers surveyor pre or post completion or any previous damage or similar occurrences at the property. All measurements have been taken as a guide to prospective buyers only, and are not precise. Please be advised that some of the particulars may be awaiting vendor approval. If you require clarification or further information on any points, please contact us, especially if you are traveling some distance to view. All Fixtures and fittings including those mentioned in the description are to be agreed with the seller.
The property is being sold via a secure sale method. Therefore, on acceptance of an offer, the purchaser will be required to pay a non refundable reservation fee of 3% (including VAT) of the agreed purchase price subject to a minimum of £5000 (including VAT) to our third party agreement provider (Gazeal). The fee is payable in addition to the agreed purchase price. This allows Go Estate Agency to remove the property from the market and secures a commitment from both parties that they will not unreasonably withdraw from the agreed sale. The reservation agreement is signed by both parties via Gazeal to secure the sale and outline the agreed compensation liability should either party withdraw unreasonably.
The property is being sold via a secure sale method. Therefore, on acceptance of an offer, the purchaser will be required to pay a non refundable reservation fee of 3% (including VAT) of the agreed purchase price subject to a minimum of £5000 (including VAT) to our third party agreement provider (Gazeal). The fee is payable in addition to the agreed purchase price. This allows Go Estate Agency to remove the property from the market and secures a commitment from both parties that they will not unreasonably withdraw from the agreed sale. The reservation agreement is signed by both parties via Gazeal to secure the sale and outline the agreed compensation liability should either party withdraw unreasonably.
The property is being sold via a secure sale method. Therefore, on acceptance of an offer, the purchaser will be required to pay a non refundable reservation fee of 3% (including VAT) of the agreed purchase price subject to a minimum of £5000 (including VAT) to our third party agreement provider (Gazeal). The fee is payable in addition to the agreed purchase price. This allows Go Estate Agency to remove the property from the market and secures a commitment from both parties that they will not unreasonably withdraw from the agreed sale. The reservation agreement is signed by both parties via Gazeal to secure the sale and outline the agreed compensation liability should either party withdraw unreasonably.
Accommodation
Ground Floor
Hall
A welcoming entrance to the property with doors to the ground floor rooms and stairs rising to the first floor. Window to the side aspect offering natural light.
Lounge
13' 8'' x 11' 5'' (4.16m x 3.48m)
A good sized reception room with a large window to the front.
Kitchen/Dining Room
18' 1'' x 11' 4'' (5.51m x 3.45m)
This room will sure to be the hub of the home offering space to dine and entertain as well as cook. The is a range of units with worktops over and a stainless steel sink and drainer unit with mixer tap. The island unit and breakfast bar houses the electric oven and hob. You will find space for a fridge freezer in a pantry cupboard. There is a radiator, large window to the side and patio doors to the rear and a door to the utility porch area.
Utility Porch
10' 3'' x 9' 1'' (3.12m x 2.77m)
This area has further units, worktop and sink with space for a washing machine.
WC
The WC has a modern 2 piece suite in white and comprises a WC and wash hand basin.
First Floor
Landing
The landing has doors to the bedrooms and bathroom. You will find a window to the side and a useful storage cupboard.
Bedroom 1
13' 7'' x 10' 3'' (4.14m x 3.12m)
The main bedroom has a window to the front and a radiator
Bedroom 2
11' 3'' x 9' 10'' (3.43m x 2.99m)
A further double bedroom with window to the rear and a radiator
Bedroom 3
9' 4'' x 8' 1'' (2.84m x 2.46m)
A window to the front, radiator and store cupboard.
Bathroom
8' 1'' x 5' 6'' (2.46m x 1.68m)
Recently refurbished the modern suite in white comprises a bath, shower cubicle and wash hand basin. There is a window to the rear.
WC
WC in white and window to the side.
Externally
The property benefits from gardens to the front and rear with a mix of lawned area and flower boarders with a range of mature planting. There is a path and further lawn area to the side.
Brochures
Property BrochureFull Details- COUNCIL TAXA payment made to your local authority in order to pay for local services like schools, libraries, and refuse collection. The amount you pay depends on the value of the property.Read more about council Tax in our glossary page.
- Band: C
- PARKINGDetails of how and where vehicles can be parked, and any associated costs.Read more about parking in our glossary page.
- Ask agent
- GARDENA property has access to an outdoor space, which could be private or shared.
- Yes
- ACCESSIBILITYHow a property has been adapted to meet the needs of vulnerable or disabled individuals.Read more about accessibility in our glossary page.
- Ask agent
Kirklands, Chipping
Add an important place to see how long it'd take to get there from our property listings.
__mins driving to your place
Your mortgage
Notes
Staying secure when looking for property
Ensure you're up to date with our latest advice on how to avoid fraud or scams when looking for property online.
Visit our security centre to find out moreDisclaimer - Property reference 12560427. The information displayed about this property comprises a property advertisement. Rightmove.co.uk makes no warranty as to the accuracy or completeness of the advertisement or any linked or associated information, and Rightmove has no control over the content. This property advertisement does not constitute property particulars. The information is provided and maintained by Go Estate Agency, Longridge. Please contact the selling agent or developer directly to obtain any information which may be available under the terms of The Energy Performance of Buildings (Certificates and Inspections) (England and Wales) Regulations 2007 or the Home Report if in relation to a residential property in Scotland.
*This is the average speed from the provider with the fastest broadband package available at this postcode. The average speed displayed is based on the download speeds of at least 50% of customers at peak time (8pm to 10pm). Fibre/cable services at the postcode are subject to availability and may differ between properties within a postcode. Speeds can be affected by a range of technical and environmental factors. The speed at the property may be lower than that listed above. You can check the estimated speed and confirm availability to a property prior to purchasing on the broadband provider's website. Providers may increase charges. The information is provided and maintained by Decision Technologies Limited. **This is indicative only and based on a 2-person household with multiple devices and simultaneous usage. Broadband performance is affected by multiple factors including number of occupants and devices, simultaneous usage, router range etc. For more information speak to your broadband provider.
Map data ©OpenStreetMap contributors.
