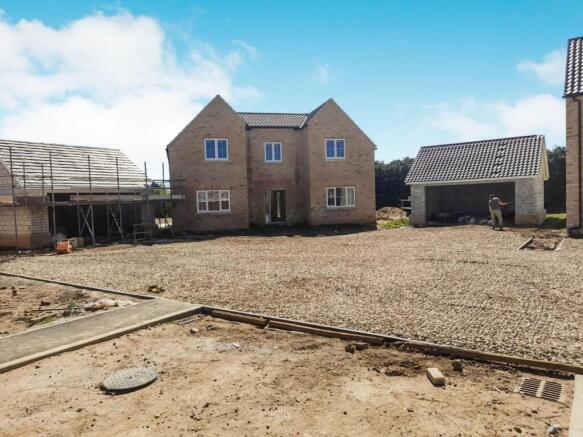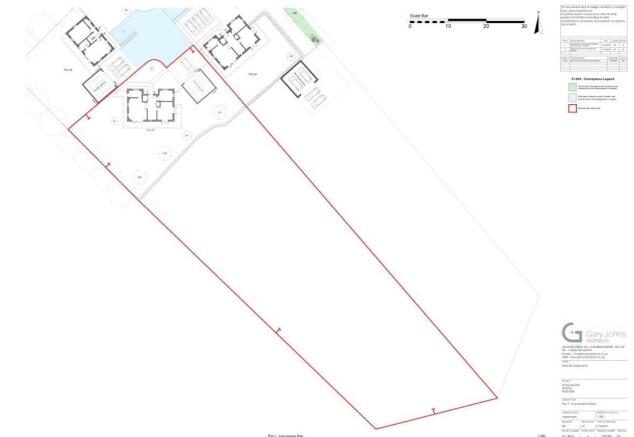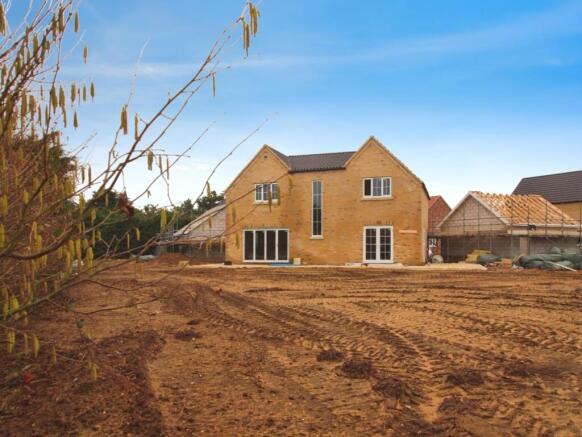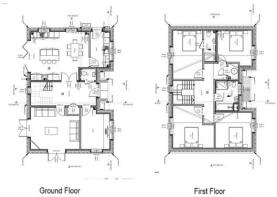
Pipistrelle Drive, Wretton

- PROPERTY TYPE
Detached
- BEDROOMS
4
- BATHROOMS
2
- SIZE
Ask agent
- TENUREDescribes how you own a property. There are different types of tenure - freehold, leasehold, and commonhold.Read more about tenure in our glossary page.
Freehold
Key features
- BRAND NEW FAMILY HOME
- MODERN Electric Air Source Heating System
- GENEROUS PLOT
- Four DOUBLE Bedrooms
- EN SUITE and separate UTILITY ROOM
- Double Garage and Gravel Driveway
Description
Description - Superb FAMILY HOME available to reserve today, with GENEROUS PLOT including additional amenity land offering potential for Paddocks to rear.
Downstairs Plot 7 will comprise an attractive porch, welcoming entrance hall with cloakroom W.C, lounge offering dual aspect French doors, UTILITY ROOM, separate STUDY, as well as an impressive KITCHEN/ DINER which will include INTEGRATED Fridge, Freezer, Dishwasher, Washing machine, Oven, Hob, Extractor as well as stainless steel sink unit and tap. There will also be BI-FOLD doors leading into the rear garden. Upstairs the house includes FOUR DOUBLE BEDROOMS in addition to a FAMILY BATHROOM and EN SUITE shower room. There will be a airing cupboard located on the first floor landing.
Outside the property will benefit from a double garage and a gravel driveway in addition to a plot of circa 1 acre (stms).
Pipistrelle Drive consists of four impressive 3 bedroom detached homes, as well as four superb 4 bedroom detached homes which will each benefit from INTEGRATED APPLIANCES, a MODERN electric air source heating system with UNDERFLOOR HEATING downstairs and floor coverings included throughout.
Wretton is located in the East of England, and falls within the Kings Lynn and West Norfolk district. Wretton is located approx. 4 miles from Downham Market, 16 miles from Kings Lynn and 40 miles from the city of Norwich.
Specification - Fully fitted kitchen appliances including Fridge, Freezer, Dishwasher, Washing machine, Oven, Hob, Extractor (branded appliances tbc), Stainless steel sink and tap.
Heating and hot water provided by renewable system air source heat pump.
Underfloor heating to ground floor. Radiators to first floor with towel rails to all bathrooms.
Fully fitted carpets and floor coverings throughout to include tiling to kitchen and bathroom floors.
Tiled main bathroom comprising built in contemporary W.C, wash hand basin, bath with shower over and shower screen.
En suites to comprise Shower, W.C and wash hand basin.
Downstairs Cloakroom.
Comprehensive electrical specification down lighters throughout ground floor.
Double glazed throughout.
Secure rear gardens, patio area and turfing.
Onsite parking, minimum of two spaces per property with garages in accordance with sites planning permission.
Fully landscaped external areas upon completion of overall site construction.
Full 10 year warranty.
Mains electricity and water.
Foul drainage via individual bio digester type systems. Surface water dealt with via soakaway system.
Agents Note - Some external images are taken of a different property of the same house type on the same development. Please contact agent for confirmation.
Plot 7 will include a double garage. Plot 8 will include a car port to the rear.
Floor Plan may be a mirror image of the plot available. Please contact agent for confirmation.
Molyneux Estate Agents has not tested any fixtures and fittings, services or appliances in this property and cannot guarantee that they are in working order.
Whilst we intend to make our particulars as accurate as possible, measurements and statements are provided as a general guidance, they are not factual and should not be relied upon. Before ordering any carpets or built in furniture please contact the agent to verify any specific measurements.
Floor plans are not to scale. They are provided for indication purposes and their accuracy should not be relied upon.
Items shown in photographs are not included unless they are detailed within the sales particulars. They may be available by separate negotiation. Please contact the agent with regards to this.
The Buyer is advised to obtain verification of the tenure from their Solicitor. The agent has not reviewed the title documents for this property.
Brochures
Pipistrelle Drive, Wretton- COUNCIL TAXA payment made to your local authority in order to pay for local services like schools, libraries, and refuse collection. The amount you pay depends on the value of the property.Read more about council Tax in our glossary page.
- Ask agent
- PARKINGDetails of how and where vehicles can be parked, and any associated costs.Read more about parking in our glossary page.
- Yes
- GARDENA property has access to an outdoor space, which could be private or shared.
- Yes
- ACCESSIBILITYHow a property has been adapted to meet the needs of vulnerable or disabled individuals.Read more about accessibility in our glossary page.
- Ask agent
Energy performance certificate - ask agent
Pipistrelle Drive, Wretton
Add an important place to see how long it'd take to get there from our property listings.
__mins driving to your place
Get an instant, personalised result:
- Show sellers you’re serious
- Secure viewings faster with agents
- No impact on your credit score
Your mortgage
Notes
Staying secure when looking for property
Ensure you're up to date with our latest advice on how to avoid fraud or scams when looking for property online.
Visit our security centre to find out moreDisclaimer - Property reference 33724076. The information displayed about this property comprises a property advertisement. Rightmove.co.uk makes no warranty as to the accuracy or completeness of the advertisement or any linked or associated information, and Rightmove has no control over the content. This property advertisement does not constitute property particulars. The information is provided and maintained by Molyneux Estate Agents, Brandon. Please contact the selling agent or developer directly to obtain any information which may be available under the terms of The Energy Performance of Buildings (Certificates and Inspections) (England and Wales) Regulations 2007 or the Home Report if in relation to a residential property in Scotland.
*This is the average speed from the provider with the fastest broadband package available at this postcode. The average speed displayed is based on the download speeds of at least 50% of customers at peak time (8pm to 10pm). Fibre/cable services at the postcode are subject to availability and may differ between properties within a postcode. Speeds can be affected by a range of technical and environmental factors. The speed at the property may be lower than that listed above. You can check the estimated speed and confirm availability to a property prior to purchasing on the broadband provider's website. Providers may increase charges. The information is provided and maintained by Decision Technologies Limited. **This is indicative only and based on a 2-person household with multiple devices and simultaneous usage. Broadband performance is affected by multiple factors including number of occupants and devices, simultaneous usage, router range etc. For more information speak to your broadband provider.
Map data ©OpenStreetMap contributors.






