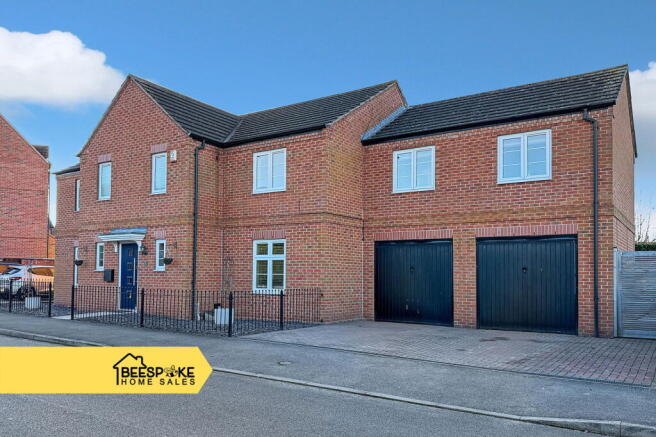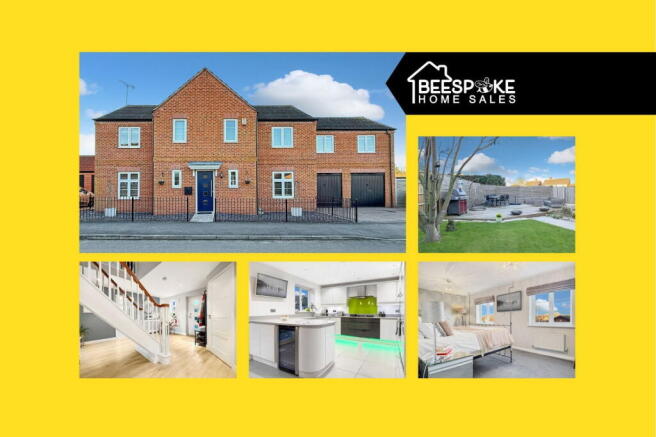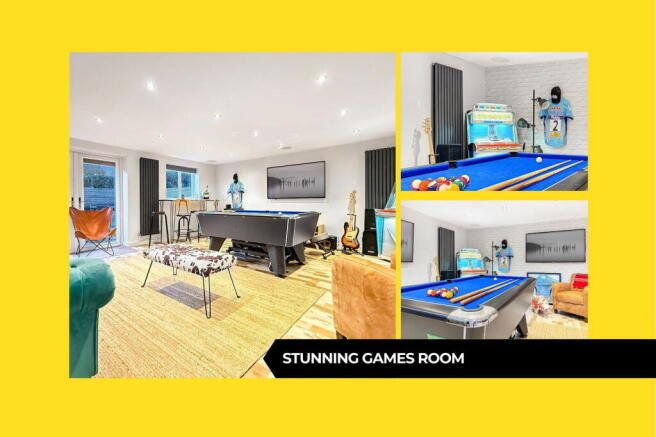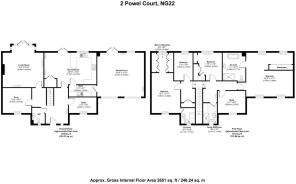Farnsfield

- PROPERTY TYPE
Detached
- BEDROOMS
5
- BATHROOMS
3
- SIZE
2,651 sq ft
246 sq m
- TENUREDescribes how you own a property. There are different types of tenure - freehold, leasehold, and commonhold.Read more about tenure in our glossary page.
Freehold
Key features
- Stunning Master bedroom suite
- Beautiful entrance hallway
- Prime village spot near all the facilities
- Situated next to countryside
- Stunning games room
- 4 reception rooms
- 2 large en-suites and family bathroom
- Large modern kitchen diner
- Private enclosed rear garden
- Southwell Minster catchment
Description
Powell Court is an immaculately presented, spacious 5 bed family home. It oozes quality, with high quality fitted carpets in many of the rooms, fitted blinds, fitted wardrobes and a fantastic modern kitchen diner and large games room.
It does not need any work doing to it and will make the most amazing family home, set in a prime location in Farnsfield.
Below are descriptions of each of the rooms but please check out the video for the best way to view online.
Entrance Hallway:
Such a wow factor when you walk into the house, with its central split staircase and high ceilings. The hallway gives access to
Downstairs w.c:
A beautifully decorated room with w.c, sink, accessible as soon as you walk into the house.
Reception 1/Snug:
A lovely cosy space to either relax or work from. With a quality fitted carpet, radiator and fitted blinds.
Reception 2/Living Room:
A good sized room with quality fitted carpet, 2 radiators, gas fire and French doors leading to the garden. With fitted venetian blinds and large projector tv screen in the ceiling (could be left upon negotiation)
Reception room 3/office:
At the front of the house a great space to work from, with carpet to floor and fitted slated blinds.
Kitchen/Diner:
A superb modern space with great lighting. Fitted with high gloss cupboards, double oven, double fridge & separate freezer, dishwasher, large 5 ring gas hob, instant 'hot' tap and wine fridge. A dining area is situated next to the French doors and there is plenty of space for eating and entertaining. A large storage/pantry is set next to the dining area and there are 2 wall mounted radiators.
Utility:
off the kitchen is a large utility space with storage and plumbing for a washing machine and space for a tumble dryer.
Games Room:
Through the utility is this most fabulous entertaining space for kids and adults alike!. This room really is a show stopper and has access to the garden so in the summer the parties will definitely take place at your house.
Back in the hallway and up the beautiful staircase (fitted with quality heavy traffic carpet), leads to
Bedroom 1:
A very large bedroom with dressing area (fitted wardrobes down 2 sides) and a large ensuite with a bath and separate shower. A quality fitted carpet and fitted venetian blinds.
Bedroom 2:
A double bedroom at the back of the property, with fitted carpet and blinds.
Bedroom 3:
A large double with corner fitted wardrobes, carpet and blinds.
Bedroom 4/Study:
Currently being used as a study (cabling for wifi) but another double bedroom at the front of the house. Fitted carpets and blinds.
Master Suite:
This really is an incredible room. A large opulent bedroom with double aspect windows (fitted blinds), quality carpet and tear drop light fittings. There is a dressing area with double aspect windows and very large fitted wardrobes. The en-suite is larger then most family bathrooms and has a free standing bath, large shower, w.c and large towel radiator. A beautiful black tiled floor compliments the white suite.
Family Bathroom:
A modern bathroom with bath and shower over and a large sink with lots of storage.
Outside:
The front of the property has railings surrounding and has parking for 2 cars. The rear of the property has a lovely sunny garden, with grass area, patio and decked area great for entertaining.
The property is situated right next to open countryside for easy access to beautiful walks.
Farnsfield:
Farnsfield is a lovely village c 10 miles north of Nottingham with a good range of facilities. Great for those who like the quieter life whilst still having access to facilities and still within easy reach of Nottingham, Southwell and surrounding villages.
Amenities in the village include, Co-op, traditional butchers, hairdressers, doctors, chemist, tennis, restaurants and pubs. The local primary school is the feeder school for the sought after Southwell Minster school.
There are some beautiful walks around the village, great for those with dogs, or just those who like walking, with plenty of nice pubs for that well deserved drink after.
- COUNCIL TAXA payment made to your local authority in order to pay for local services like schools, libraries, and refuse collection. The amount you pay depends on the value of the property.Read more about council Tax in our glossary page.
- Band: G
- PARKINGDetails of how and where vehicles can be parked, and any associated costs.Read more about parking in our glossary page.
- Driveway
- GARDENA property has access to an outdoor space, which could be private or shared.
- Private garden
- ACCESSIBILITYHow a property has been adapted to meet the needs of vulnerable or disabled individuals.Read more about accessibility in our glossary page.
- Ask agent
Farnsfield
Add an important place to see how long it'd take to get there from our property listings.
__mins driving to your place
Get an instant, personalised result:
- Show sellers you’re serious
- Secure viewings faster with agents
- No impact on your credit score
Your mortgage
Notes
Staying secure when looking for property
Ensure you're up to date with our latest advice on how to avoid fraud or scams when looking for property online.
Visit our security centre to find out moreDisclaimer - Property reference S1230210. The information displayed about this property comprises a property advertisement. Rightmove.co.uk makes no warranty as to the accuracy or completeness of the advertisement or any linked or associated information, and Rightmove has no control over the content. This property advertisement does not constitute property particulars. The information is provided and maintained by Beespoke Home Sales, Covering Nottinghamshire. Please contact the selling agent or developer directly to obtain any information which may be available under the terms of The Energy Performance of Buildings (Certificates and Inspections) (England and Wales) Regulations 2007 or the Home Report if in relation to a residential property in Scotland.
*This is the average speed from the provider with the fastest broadband package available at this postcode. The average speed displayed is based on the download speeds of at least 50% of customers at peak time (8pm to 10pm). Fibre/cable services at the postcode are subject to availability and may differ between properties within a postcode. Speeds can be affected by a range of technical and environmental factors. The speed at the property may be lower than that listed above. You can check the estimated speed and confirm availability to a property prior to purchasing on the broadband provider's website. Providers may increase charges. The information is provided and maintained by Decision Technologies Limited. **This is indicative only and based on a 2-person household with multiple devices and simultaneous usage. Broadband performance is affected by multiple factors including number of occupants and devices, simultaneous usage, router range etc. For more information speak to your broadband provider.
Map data ©OpenStreetMap contributors.





